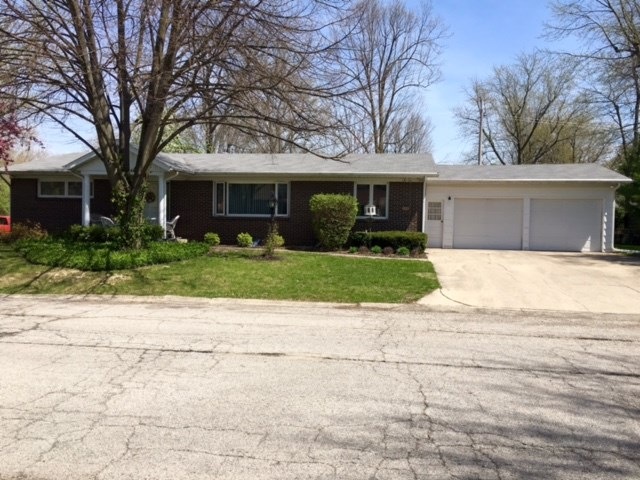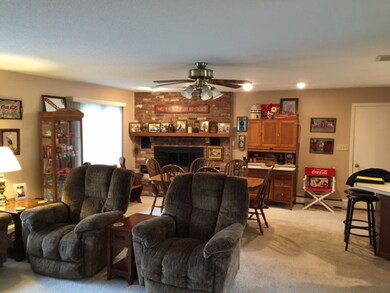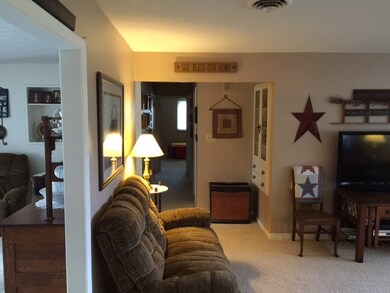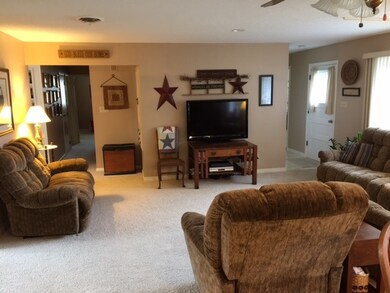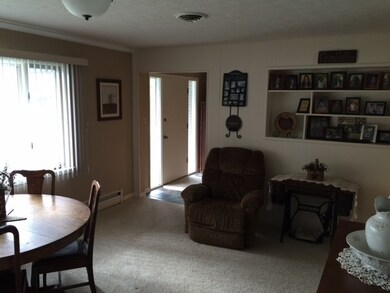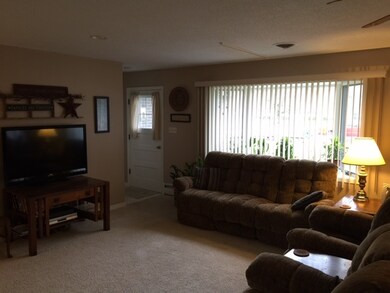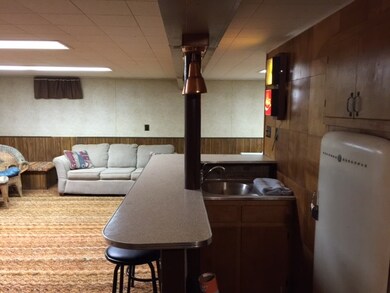
314 N Chinquapin Way Muncie, IN 47304
Western NeighborhoodHighlights
- Primary Bedroom Suite
- Corner Lot
- Workshop
- Partially Wooded Lot
- Covered patio or porch
- Utility Room in Garage
About This Home
As of January 2021Only second owner for this builder built custom home!!! Large open kitchen, dining and family room plan allows for easy entertaining with family and friends! Lots of custom built-in cabinetry throughout. Formal living room is trimmed out with crown molding. Family room includes wood burning custom fireplace with gas starter, bay window and additional built-in cabinet with drawers for additional storage. Kitchen features ceramic tile floor and backsplash, cherry cabinets with pull out drawers, eating/serving bar top area, electric range, built-in microwave, dishwasher [2012] side by side refrigerator [2012] and trash compactor. Large owner's suite addition [22' x 13'] includes large 8.75' x 6' WIC , large 10' x 8' owner's bath. Finished basement areas include built-in desk, cabinets, serving bar and nostalgic non-functioning refrigerator to top off the look! Basement includes approximately 900+ SF of finished space for that extra living space!!! Basement includes 700 SF unfinished area for workshop and/or large additional storage area! 2-car oversized attached garage includes both front and rear service door access. Nice big corner lot includes large deck area for entertaining. Rear yard includes 8' x 10' storage shed. Sellers report all window treatment horizontal and vertical blinds new in 2012. Sellers also report new items in 2014 include 50-gal natural gas water heater, single tank water softener, roof, rear gutters, downs and downspouts. Seller reports the following utility costs: Electric @ $159/mo & Natural Gas @ $85/mo. Seller to include 2-10 Home Buyer's Warranty effective for one year after closing date. NOTE: NEW PRICE OF $148,900 AS OF 08.19.16!!! CALL FOR YOUR PRIVATE TOUR TODAY!!!
Last Agent to Sell the Property
Timothy J (Tim) Foley
Eagle Real Estate, LLC Listed on: 04/19/2016
Last Buyer's Agent
Non-mls Member
NonMember BED
Home Details
Home Type
- Single Family
Est. Annual Taxes
- $1,150
Year Built
- Built in 1962
Lot Details
- 0.28 Acre Lot
- Lot Dimensions are 108 x 112
- Corner Lot
- Level Lot
- Irregular Lot
- Partially Wooded Lot
Parking
- 2 Car Attached Garage
- Garage Door Opener
- Driveway
Home Design
- Brick Exterior Construction
- Poured Concrete
- Shingle Roof
- Asphalt Roof
- Wood Siding
Interior Spaces
- 1-Story Property
- Wet Bar
- Built-in Bookshelves
- Built-In Features
- Wood Burning Fireplace
- Screen For Fireplace
- Fireplace With Gas Starter
- Double Pane Windows
- Insulated Windows
- Insulated Doors
- Workshop
- Utility Room in Garage
- Fire and Smoke Detector
Kitchen
- Eat-In Kitchen
- Breakfast Bar
- Electric Oven or Range
- Laminate Countertops
- Built-In or Custom Kitchen Cabinets
- Disposal
Flooring
- Carpet
- Concrete
- Ceramic Tile
Bedrooms and Bathrooms
- 3 Bedrooms
- Primary Bedroom Suite
- Walk-In Closet
- 2 Full Bathrooms
Laundry
- Laundry on main level
- Washer and Electric Dryer Hookup
Basement
- Basement Fills Entire Space Under The House
- Sump Pump
Utilities
- Central Air
- Hot Water Heating System
- Heating System Uses Gas
- Cable TV Available
Additional Features
- Covered patio or porch
- Suburban Location
Listing and Financial Details
- Assessor Parcel Number 18-11-07-376-006.000-003
Ownership History
Purchase Details
Home Financials for this Owner
Home Financials are based on the most recent Mortgage that was taken out on this home.Purchase Details
Home Financials for this Owner
Home Financials are based on the most recent Mortgage that was taken out on this home.Purchase Details
Home Financials for this Owner
Home Financials are based on the most recent Mortgage that was taken out on this home.Similar Homes in Muncie, IN
Home Values in the Area
Average Home Value in this Area
Purchase History
| Date | Type | Sale Price | Title Company |
|---|---|---|---|
| Warranty Deed | $154,500 | None Available | |
| Warranty Deed | -- | -- | |
| Warranty Deed | -- | In Title |
Mortgage History
| Date | Status | Loan Amount | Loan Type |
|---|---|---|---|
| Open | $146,775 | New Conventional | |
| Previous Owner | $147,181 | FHA | |
| Previous Owner | $139,000 | VA |
Property History
| Date | Event | Price | Change | Sq Ft Price |
|---|---|---|---|---|
| 01/28/2021 01/28/21 | Sold | $154,500 | -4.6% | $50 / Sq Ft |
| 12/18/2020 12/18/20 | Pending | -- | -- | -- |
| 12/05/2020 12/05/20 | Price Changed | $161,900 | +4.5% | $52 / Sq Ft |
| 12/04/2020 12/04/20 | For Sale | $154,900 | +3.3% | $50 / Sq Ft |
| 09/29/2016 09/29/16 | Sold | $149,900 | -3.2% | $56 / Sq Ft |
| 08/27/2016 08/27/16 | Pending | -- | -- | -- |
| 04/19/2016 04/19/16 | For Sale | $154,900 | +11.4% | $58 / Sq Ft |
| 03/15/2012 03/15/12 | Sold | $139,000 | -0.6% | $51 / Sq Ft |
| 02/17/2012 02/17/12 | Pending | -- | -- | -- |
| 09/28/2011 09/28/11 | For Sale | $139,900 | -- | $52 / Sq Ft |
Tax History Compared to Growth
Tax History
| Year | Tax Paid | Tax Assessment Tax Assessment Total Assessment is a certain percentage of the fair market value that is determined by local assessors to be the total taxable value of land and additions on the property. | Land | Improvement |
|---|---|---|---|---|
| 2024 | $1,967 | $185,900 | $29,500 | $156,400 |
| 2023 | $1,985 | $185,900 | $29,500 | $156,400 |
| 2022 | $1,797 | $167,100 | $29,500 | $137,600 |
| 2021 | $1,657 | $153,100 | $26,900 | $126,200 |
| 2020 | $1,657 | $153,100 | $26,900 | $126,200 |
| 2019 | $1,564 | $143,800 | $22,400 | $121,400 |
| 2018 | $1,733 | $160,700 | $22,400 | $138,300 |
| 2017 | $1,537 | $141,100 | $22,400 | $118,700 |
| 2016 | $1,472 | $134,600 | $21,400 | $113,200 |
| 2014 | $1,120 | $126,500 | $20,000 | $106,500 |
| 2013 | -- | $133,400 | $20,000 | $113,400 |
Agents Affiliated with this Home
-
Robb Riley

Seller's Agent in 2021
Robb Riley
Viking Realty
(765) 730-8714
5 in this area
176 Total Sales
-
Dan MacDonald

Buyer's Agent in 2021
Dan MacDonald
Epique Inc.
(765) 748-5583
5 in this area
70 Total Sales
-
T
Seller's Agent in 2016
Timothy J (Tim) Foley
Eagle Real Estate, LLC
-
N
Buyer's Agent in 2016
Non-mls Member
NonMember BED
-
Laura Hernandez

Seller's Agent in 2012
Laura Hernandez
Coldwell Banker Real Estate Group
(765) 744-5522
3 in this area
148 Total Sales
Map
Source: Indiana Regional MLS
MLS Number: 201616620
APN: 18-11-07-376-006.000-003
- 4208 W University Ave
- 315 N Bittersweet Ln
- 4305 W Coyote Run Ct
- Lot 76 Timber Mill Way
- 411 N Greenbriar Rd
- 901 N Clarkdale Dr
- 4204 W Blue Heron Ct
- 207 N Birchwood Dr
- 309 S Hawthorne Rd
- 3400 W University Ave
- 901 N Greenbriar Rd
- 501 S Tara Ln
- 308 N Forest Ave
- 4808 W Peachtree Ln
- 1408 N Regency Pkwy
- 1213 N Regency Pkwy
- 310 S Shady Ln
- 3400 W Petty Rd
- 4601 W Legacy Dr
- 3305 W Petty Rd
