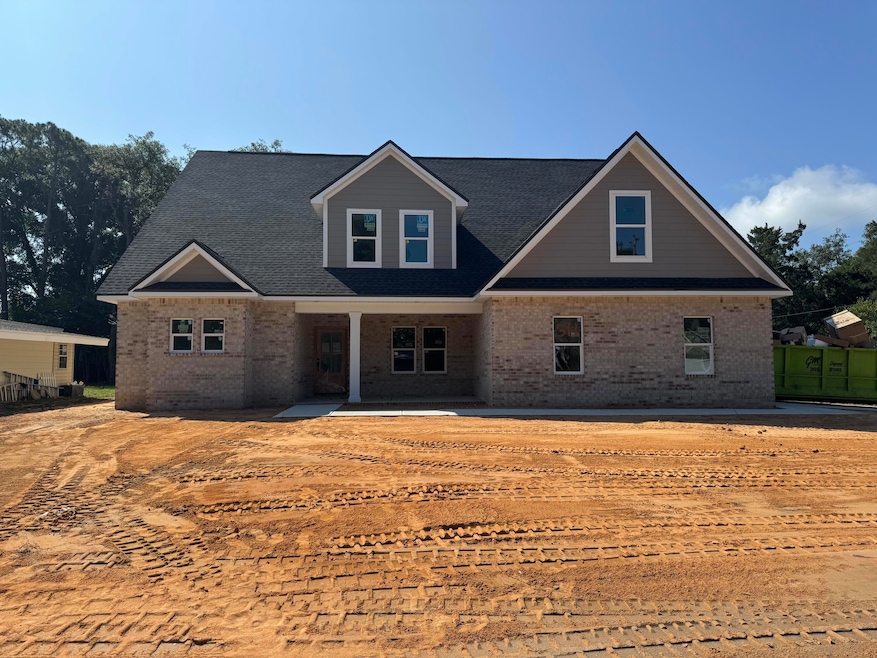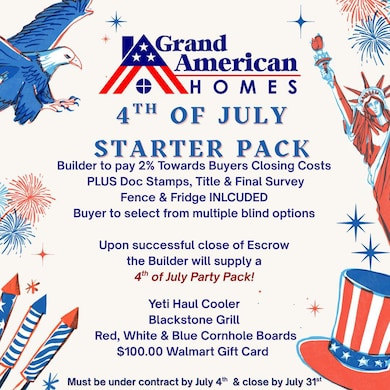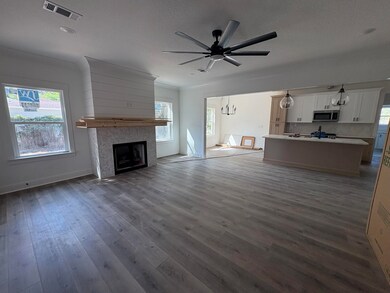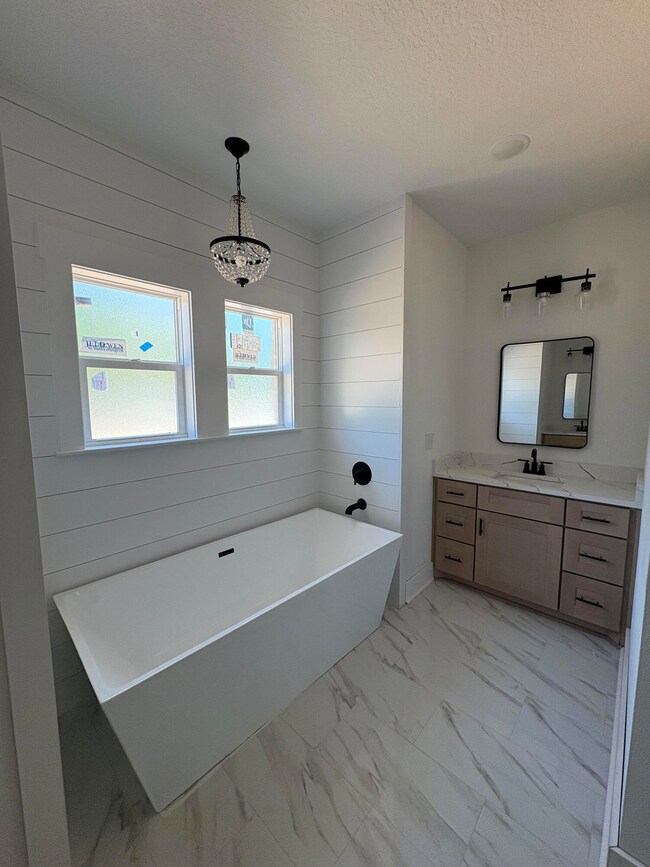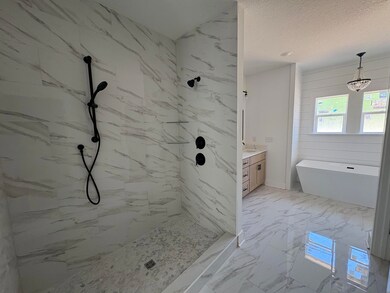
314 Okaloosa Rd NE Fort Walton Beach, FL 32548
Estimated payment $4,452/month
Highlights
- Waterfront Community
- Parking available for a boat
- Fishing
- Choctawhatchee Senior High School Rated A-
- Community Boat Launch
- Newly Painted Property
About This Home
Currently under construction & will be completed June 2025. This beauty is located in the highly desirable Elliott Point neighborhood of Downtown Fort Walton Beach, this brand new 2025 home by Grand American Homes offers over 3,060 square feet of thoughtfully designed living space with 6 bedrooms, 3 bathrooms, and upscale finishes throughout.This two-story home offers a main floor master bedroom and 2nd bedroom with a full bathroom, a formal dining room and breakfast nook. The designer-like kitchen offers soft close cabinets, a built in pantry, quartz countertops and a tiled backsplash. The true star of the show is the gas fireplace that will be the centerpiece of your living space, with marble tile, a cypress mantel and shiplap detail it makes a perfect gathering place for all occasions. On the 2nd floor you will find a loft space perfect for a small home office and 4 additional large bedrooms! This home also includes 2 laundry rooms! No more lugging clothes up and down the stairs! Some additional features of this home include LVP/Tile flooring throughout, Crown molding, solid pine baseboards, gas package to include gas furnace, range, dryer, fireplace, grill stub out and tankless water heater. Located within walking, biking, or golf cart distance to local shops, restaurants, pickleball courts, the yacht club, public boat launch, and neighborhood water access, this home places you in the heart of Fort Walton Beach living. With the beach just under 2 miles away, and Eglin AFB and Hurlburt Field both less than 5 miles, the location couldn't be more ideal.Don't miss this opportunity to secure your place in one of Fort Walton Beach's most sought-after neighborhoods. Contact us today to learn more about the amazing builder incentives and make this home yours before completion!
Home Details
Home Type
- Single Family
Est. Annual Taxes
- $252
Year Built
- Built in 2025 | Under Construction
Lot Details
- 9,148 Sq Ft Lot
- Lot Dimensions are 110 x 90
- Partially Fenced Property
- Privacy Fence
- Corner Lot
- Level Lot
- Lawn Pump
- Property is zoned City
Parking
- 2 Car Attached Garage
- Oversized Parking
- Automatic Garage Door Opener
- Parking available for a boat
- Golf Cart Parking
Home Design
- Traditional Architecture
- Newly Painted Property
- Brick Exterior Construction
- Slab Foundation
- Dimensional Roof
- Pitched Roof
- Cement Board or Planked
Interior Spaces
- 3,063 Sq Ft Home
- 2-Story Property
- Shelving
- Woodwork
- Recessed Lighting
- Gas Fireplace
- Double Pane Windows
- Insulated Doors
- Family Room
- Dining Area
- Pull Down Stairs to Attic
Kitchen
- Breakfast Bar
- Gas Oven or Range
- Ice Maker
- Dishwasher
- Kitchen Island
Flooring
- Painted or Stained Flooring
- Vinyl
Bedrooms and Bathrooms
- 6 Bedrooms
- Primary Bedroom on Main
- Split Bedroom Floorplan
- En-Suite Primary Bedroom
- 3 Full Bathrooms
- Dual Vanity Sinks in Primary Bathroom
- Separate Shower in Primary Bathroom
Laundry
- Laundry Room
- Exterior Washer Dryer Hookup
Schools
- Elliott Point Elementary School
- Meigs Middle School
- Choctawhatchee High School
Utilities
- High Efficiency Air Conditioning
- Central Air
- Tankless Water Heater
Additional Features
- Energy-Efficient Doors
- Covered patio or porch
Listing and Financial Details
- Assessor Parcel Number 13-2S-24-1911-0000-00E0
Community Details
Recreation
- Community Boat Launch
- Waterfront Community
- Community Playground
- Fishing
Additional Features
- Elliotts Point Subdivision
- Picnic Area
Map
Home Values in the Area
Average Home Value in this Area
Property History
| Date | Event | Price | Change | Sq Ft Price |
|---|---|---|---|---|
| 07/10/2025 07/10/25 | For Sale | $799,900 | -- | $261 / Sq Ft |
Similar Homes in Fort Walton Beach, FL
Source: Emerald Coast Association of REALTORS®
MLS Number: 975606
- 231 Hollywood Blvd NE
- 303 Ohio Place NE
- 215 Buck Dr NE
- 7 Utah Place NE
- 217 California Dr NE
- 353 Okaloosa Rd NE
- 101 Elm Ave SE
- 208 3rd St SE Unit J
- 85 Laurie Dr NE
- 336 Hollywood Blvd SE
- 45 Arizona Dr NE
- 18 Waynel Cir SE
- 361 Gardner Dr NE
- 79 Laurie Dr NE
- 108 Waynel Cir SE
- 69 Laurie Dr NE
- 9 Waynel Cir SE
- 319 Elliott Rd SE
- 352 Hollywood Blvd SE
- 52 Iowa Dr NE
- 207 Fourth St SE
- 19 Chestnut Ave SE Unit 17
- 117 Alder Ave SE
- 151 Scottwood Dr SE
- 30 Chatelaine Cir SE
- 101 Church Ave SE
- 17 Chatelaine Cir SE
- 102 Church Ave SE Unit C
- 113 Brooks St SE Unit 304
- 113 Brooks St SE Unit 201
- 119 Beal Pkwy SE Unit 201
- 315 Bream Ave Unit 207
- 306 Barracuda Ave Unit 2
- 304 Barracuda Ave Unit 305
- 354 Billfish Ave Unit 201
- 381 Santa Rosa Blvd Unit 709
- 480 Santa Rosa Blvd
- 512 Dory Ave
- 111 Cowrie Ave SW
- 128 Moriarty St NW
