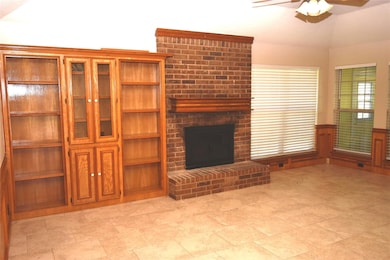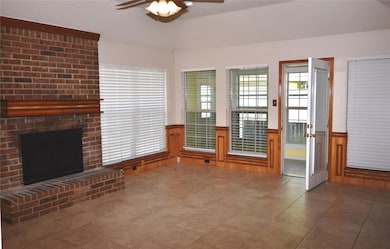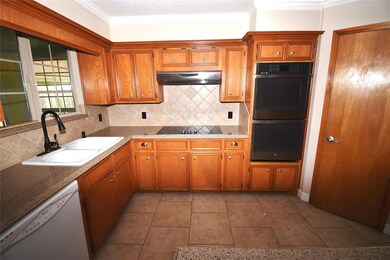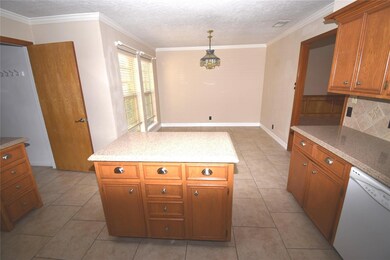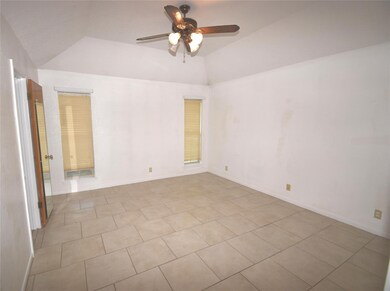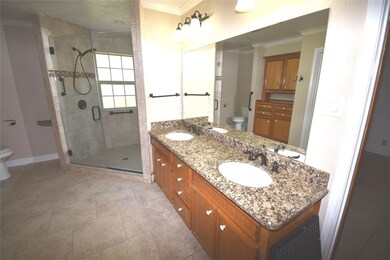314 Raintree Ln Lake Jackson, TX 77566
Highlights
- Traditional Architecture
- Breakfast Room
- Family Room Off Kitchen
- Granite Countertops
- Double Oven
- 2 Car Attached Garage
About This Home
Ready to move in 3/2/2 very conveniently located with easy access to major traffic arteries. Well maintained brick with attached garage, all tile flooring throughout for easy upkeep and low allergenicity, spacious island kitchen with double oven, ample cabinetry. Wood burning fireplace with a gas log insert in family room. Sunroom/mudroom opens onto backyard and patio from the family room. Master bath with large walk-in shower, twin basins, granite vanity tops, and handicap accommodations. Large master closet. Guest bath has granite vanity tops. Fully fenced backyard and storage shed. Minutes from traffic arteries leading to easy access to FM 2004, St. Hwy 288, schools, hospital and area industries.
Home Details
Home Type
- Single Family
Est. Annual Taxes
- $3,312
Year Built
- Built in 1983
Lot Details
- 0.25 Acre Lot
- South Facing Home
- Back Yard Fenced
Parking
- 2 Car Attached Garage
- Garage Door Opener
Home Design
- Traditional Architecture
Interior Spaces
- 1,625 Sq Ft Home
- 1-Story Property
- Crown Molding
- Ceiling Fan
- Wood Burning Fireplace
- Gas Log Fireplace
- Window Treatments
- Family Room Off Kitchen
- Living Room
- Breakfast Room
- Utility Room
- Washer and Electric Dryer Hookup
- Tile Flooring
Kitchen
- Double Oven
- Electric Oven
- Electric Cooktop
- Dishwasher
- Kitchen Island
- Granite Countertops
- Disposal
Bedrooms and Bathrooms
- 3 Bedrooms
- 2 Full Bathrooms
- Double Vanity
- Bathtub with Shower
Eco-Friendly Details
- Energy-Efficient Exposure or Shade
- Energy-Efficient HVAC
Schools
- Brannen Elementary School
- Rasco Middle School
- Brazoswood High School
Utilities
- Central Heating and Cooling System
- Heating System Uses Gas
- No Utilities
- Cable TV Available
Additional Features
- Handicap Accessible
- Shed
Listing and Financial Details
- Property Available on 7/17/25
- 12 Month Lease Term
Community Details
Overview
- Oak Forest Lake Jackson Subdivision
Pet Policy
- Call for details about the types of pets allowed
- Pet Deposit Required
Map
Source: Houston Association of REALTORS®
MLS Number: 40490898
APN: 6814-0113-000
- 507 Southern Oaks Dr
- 333 Banyan Dr
- 60 Wedgewood Ct
- 121 Frostwood Dr
- 55 Sweetleaf Ct
- 450 Southern Oaks Dr
- 106 Scarlet Oak St
- 104 Iris St
- 441 Southern Oaks Dr
- 437 Southern Oaks Dr
- 210 Daffodil St
- 110 Beechwood St
- 505 Huckleberry Dr
- 310 Live Oak Ln
- 51 Chicory Ct
- 436 Forest Dr
- 119 Cottonwood St
- 207 Sugar Cane Trace
- 53 S Calla Lily Ct
- 61 Chicory Ct
- 204 Banyan St
- 500 Willow Dr Unit A8
- 500 Willow Dr Unit A6
- 224 Birch St
- 133 Huisache St
- 514 That Way
- 117 Oak Dr
- 105 Birch St
- 202 Fm 2004 Rd
- 111 Wisteria St
- 130 Oyster Creek Dr Unit 26
- 121 Wisteria St
- 132 Oyster Creek Dr
- 107 Palm Ln
- 105 Anyway St
- 420 Magnolia
- 113 Laurel St
- 322 Azalea St
- 409 Magnolia Ln
- 407 Magnolia Ln

