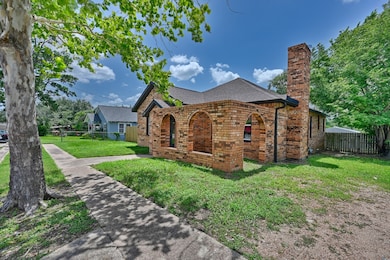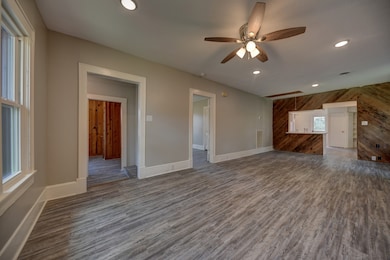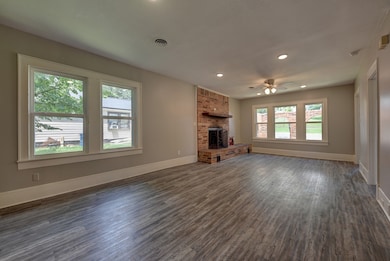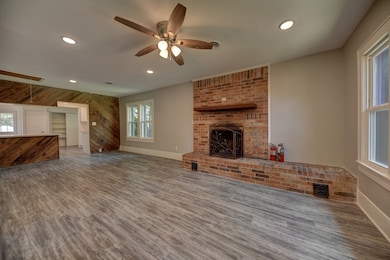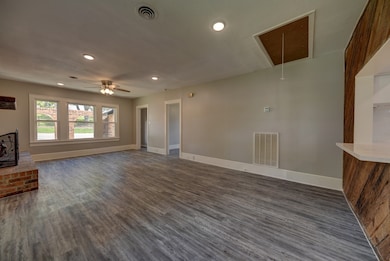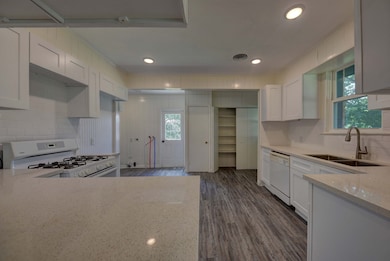314 S Tesch St Bellville, TX 77418
Highlights
- Craftsman Architecture
- Granite Countertops
- Family Room Off Kitchen
- Deck
- Fenced Yard
- Cul-De-Sac
About This Home
Beautifully renovated 3-bedroom, 2-bath brick home offering just under 1,400 sq ft of light-filled living space. The interior features a spacious open layout with a wood-burning fireplace, abundant cabinetry and storage, and generously sized bedrooms. Located in the heart of Bellville, this home is within walking distance to downtown, Obryant Primary and Intermediate Schools, the park, and pickleball courts. Recent updates include a fully renovated kitchen with modern finishes, a new HVAC system, new flooring throughout, a new roof, windows, fresh interior and exterior paint, updated electrical and plumbing, and a new front privacy fence. The fully fenced yard is perfect for pets, which are allowed. Move-in ready and ideally situated — this home won’t last long!
Listing Agent
Bill Johnson & Assoc. Real Estate License #0736858 Listed on: 07/16/2025
Home Details
Home Type
- Single Family
Est. Annual Taxes
- $2,840
Year Built
- Built in 1930
Lot Details
- 9,148 Sq Ft Lot
- Cul-De-Sac
- Fenced Yard
- Property is Fully Fenced
- Cleared Lot
Home Design
- Craftsman Architecture
Interior Spaces
- 1,356 Sq Ft Home
- 1-Story Property
- Ceiling Fan
- Wood Burning Fireplace
- Entrance Foyer
- Family Room Off Kitchen
- Combination Dining and Living Room
- Utility Room
- Gas Dryer Hookup
Kitchen
- Gas Oven
- Gas Range
- Dishwasher
- Granite Countertops
- Disposal
Flooring
- Vinyl Plank
- Vinyl
Bedrooms and Bathrooms
- 3 Bedrooms
- 2 Full Bathrooms
- Bathtub with Shower
Eco-Friendly Details
- Energy-Efficient Thermostat
Outdoor Features
- Deck
- Patio
Schools
- O'bryant Primary Elementary School
- Bellville Junior High
- Bellville High School
Utilities
- Central Heating and Cooling System
- Heating System Uses Gas
- Programmable Thermostat
Listing and Financial Details
- Property Available on 7/1/25
- 12 Month Lease Term
Community Details
Overview
- John Horne Association
Pet Policy
- Pet Deposit Required
- The building has rules on how big a pet can be within a unit
Map
Source: Houston Association of REALTORS®
MLS Number: 26042595
APN: R000005315
- 220 S Tesch St
- 233 S San Antonio St
- 210 S Tesch St
- 322 E Obryant St
- 20 S Harris St
- 505 E Strauss St
- 732 E Kuehn St
- 711 S Tesch St
- 235 S Holland St
- 719 E Kuehn St
- 724 S Tesch St
- 806 E Main St
- 3 S Mechanic St
- 732 Ez Ln
- 1055 Lisa Mae Rd
- 232 S Holland St
- 432 S Holland St
- 33 N Harris St
- 111 S Masonic St
- 906 S Oak St
- 228 E Obryant St
- 806 E Main St
- 852 Tangle Oaks Dr
- 859 E Glenn St Unit B
- 224 Lee Ln
- 756 Fm 1456 Rd
- 1023 Bluebonnet Trail
- 1083 Old Highway 36 Rd
- 11721 Schaffner Rd
- 1712 Lynn Rd
- 3348 W Ueckert Rd
- 7959 Diemer Rd
- 231 S Lantana Cir
- 203 Maler Rd
- 609 2nd St
- 415 Silliman St
- 1015 Gunnison St
- 1030 San Felipe Rd
- 630 Silliman St
- 330 Old San Felipe Rd

