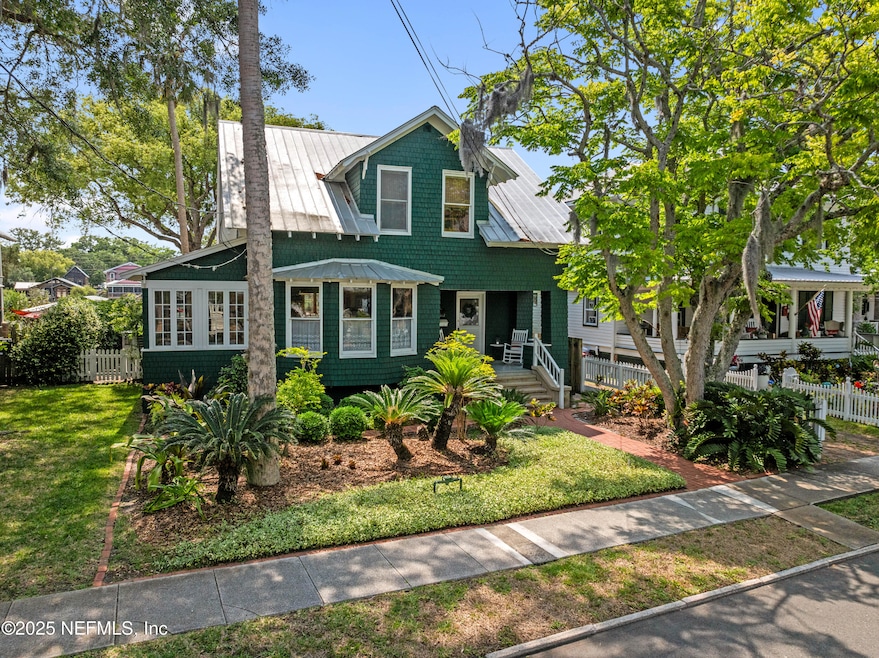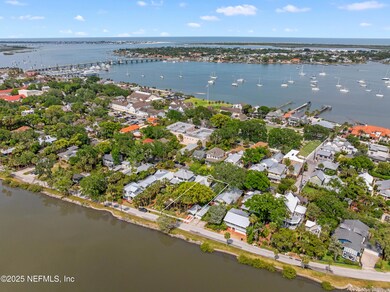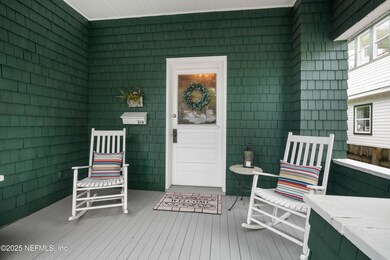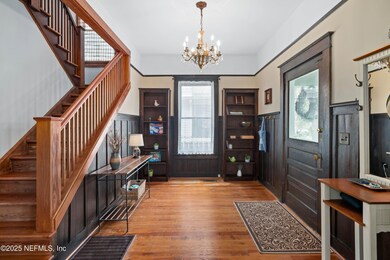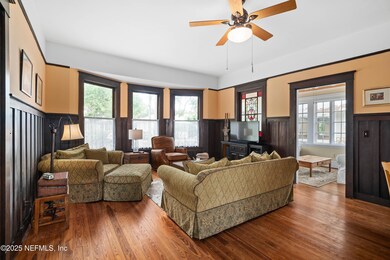
314 Saint George St Saint Augustine, FL 32084
Saint Augustine Historic District NeighborhoodEstimated payment $7,882/month
Highlights
- The property is located in a historic district
- Lake View
- Traditional Architecture
- Ketterlinus Elementary School Rated A
- Deck
- Wood Flooring
About This Home
It's a rare pleasure to find a renovation that honors the architectural integrity of the original home while embracing the comforts and functionality of modern living. This beautifully restored residence strikes that balance - offering a seamless path between the gathering rooms, kitchen, and expansive deck, all of which enjoy tranquil views of Lake Maria Sanchez. Traditional details abound, from gleaming heart pine floors to wainscoting in the generous entry foyer and living room. A wide bay window framesthe front garden, while an oversized pocket door allows you to close off the kitchen when privacy is desired. The entry foyer - spacious enough to furnish, opens into a welcoming living room, leading in turn to the sunroom, dining room, and a light-filled kitchen. No matter where you stand, the lake is a constant, sparkling presence. In the late afternoon, its surface shimmers with golden hues as the sun dips toward the horizon - an everyday reminder of nature's beauty. The gathering rooms are large and have a circular flow. A fireplace on the diagonal and the bay window alcove anchor 2 distinct spaces in the living room. Its versatility invites you to arrange the room to suit your needs and style. The kitchen was designed and outfitted by a talented woodworker who previously call 314 St George St home. Its suits the bungalow style of the house, easily blending form and function with a simple beauty. The sun room runs along the south side, featuring a casual sitting area on the east end and the dining room on the west. Under-window shelves offer a place to hold your cookbooks and display your favorite dishes. French doors between kitchen and dining open to the deck and let the sunshine in during afternoon hours. The primary bedroom is en-suite with private bath and is located on the 1st floor. With 4 windows and a vaulted ceiling, 2 of those windows overlook the water while French doors lead you to the deck. Upstairs, the front bedroom features a large alcove nestled beneath the tree canopy. The rear bedroom faces the lake and both rooms share the hall bath. Laundry and welcome storage occupy 2 rooms and offer potential for adding a private bath and walk-in closet for the front bedroom. The back deck is a favorite place for dining, birdwatching, morning coffee, evening cocktails and makes for a great outdoor office too! The backyard is landscaped with native plantings and fenced to keep your 4-legged family members close by. A covered carport on the lakeside provides convenient, sheltered parking and a place for the kayak. Every detail, whether newly added or lovingly preserved, reflects a deep pride of ownership. Words and photos can only go so far - this is a home you must experience in person. With dual frontage on both St George and Cordova Streets, this home enjoys 2 of the most desirable addresses in the city's cherished residential historic district. It's a pleasant stroll along the lake, down St George St or along the bayfront as you head to the central plaza downtown to begin your exploration of the myriad culinary, cultural, architectural and historic offerings waiting to be discovered by you. Charge or gas up the car, make the airline reservations, get on the bike and come try it on - we'll be waiting for you on the porch.
Listing Agent
ONE SOTHEBY'S INTERNATIONAL REALTY License #653550 Listed on: 05/27/2025

Home Details
Home Type
- Single Family
Est. Annual Taxes
- $12,502
Year Built
- Built in 1900
Lot Details
- 8,276 Sq Ft Lot
- Lot Dimensions are 52 x 159 x 52 x 153
- East Facing Home
- Wood Fence
- Back Yard Fenced
- Irregular Lot
- Backyard Sprinklers
- Many Trees
Home Design
- Traditional Architecture
- Wood Frame Construction
- Metal Roof
- Wood Siding
Interior Spaces
- 2,001 Sq Ft Home
- 2-Story Property
- Ceiling Fan
- Entrance Foyer
- Living Room
- Dining Room
- Lake Views
Kitchen
- Electric Oven
- Gas Cooktop
- <<microwave>>
- Dishwasher
Flooring
- Wood
- Carpet
- Tile
Bedrooms and Bathrooms
- 3 Bedrooms
- Split Bedroom Floorplan
- 3 Full Bathrooms
- Shower Only
Laundry
- Laundry on upper level
- Dryer
- Washer
Parking
- Detached Garage
- 1 Detached Carport Space
- Off-Street Parking
Outdoor Features
- Deck
- Front Porch
Schools
- Ketterlinus Elementary School
- Sebastian Middle School
- St. Augustine High School
Additional Features
- The property is located in a historic district
- Central Heating and Cooling System
Community Details
- No Home Owners Association
- City Of St Augustine Subdivision
Listing and Financial Details
- Assessor Parcel Number 2008200000
Map
Home Values in the Area
Average Home Value in this Area
Tax History
| Year | Tax Paid | Tax Assessment Tax Assessment Total Assessment is a certain percentage of the fair market value that is determined by local assessors to be the total taxable value of land and additions on the property. | Land | Improvement |
|---|---|---|---|---|
| 2025 | $12,833 | $678,913 | -- | -- |
| 2024 | $12,833 | $767,497 | $420,082 | $347,415 |
| 2023 | $12,833 | $947,291 | $420,082 | $527,209 |
| 2022 | $10,984 | $728,748 | $342,742 | $386,006 |
| 2021 | $9,073 | $463,706 | $0 | $0 |
| 2020 | $9,706 | $499,563 | $0 | $0 |
| 2019 | $9,027 | $444,927 | $0 | $0 |
| 2018 | $9,217 | $451,399 | $0 | $0 |
| 2017 | $8,994 | $456,390 | $194,740 | $261,650 |
| 2016 | $8,623 | $425,197 | $0 | $0 |
| 2015 | $7,857 | $386,543 | $0 | $0 |
| 2014 | $6,947 | $316,177 | $0 | $0 |
Property History
| Date | Event | Price | Change | Sq Ft Price |
|---|---|---|---|---|
| 05/20/2025 05/20/25 | For Sale | $1,235,000 | -- | $524 / Sq Ft |
Purchase History
| Date | Type | Sale Price | Title Company |
|---|---|---|---|
| Special Warranty Deed | $100 | -- | |
| Quit Claim Deed | $100 | -- | |
| Warranty Deed | $675,000 | Estate Title Of St Augustine |
Mortgage History
| Date | Status | Loan Amount | Loan Type |
|---|---|---|---|
| Previous Owner | $417,000 | Purchase Money Mortgage | |
| Previous Owner | $150,000 | Credit Line Revolving | |
| Previous Owner | $150,000 | Credit Line Revolving | |
| Previous Owner | $150,000 | Credit Line Revolving | |
| Previous Owner | $163,000 | Unknown | |
| Previous Owner | $162,200 | Unknown |
Similar Homes in the area
Source: realMLS (Northeast Florida Multiple Listing Service)
MLS Number: 2089684
APN: 200820-0000
- 317 Saint George St
- 121 Washington St
- 132 Marine St
- 73 Kings Ferry Way + Vacant Lot
- 71 Park Place
- 142 Washington St
- 142 Marine St
- 46 Saint Francis St
- 82 Kings Ferry Way
- 88 Lincoln St
- 95 Oneida St
- 91 Oneida St
- 178 Avenida Menendez
- 93 Oneida St
- 92 Washington St
- 271 St George St
- 271 Saint George St
- 90 De Haven St
- 172 Avenida Menendez
- 92 De Haven St
- 137 Washington St
- 105 Marine St Unit 7
- 17 Lovett St
- 94 Kings Ferry Way
- 104 Kings Ferry Way
- 63 Dumas St
- 60 Dumas St
- 169 Oneida St Unit 169.5
- 11 Aviles St Unit 3A
- 170 Twine St
- 147 Riberia St Unit C
- 30 Sanford St Unit DOWN
- 137 Riberia St
- 114 Cedar St Unit 4
- 114 Cedar St Unit 2
- 211 Arricola Ave
- 101 Flagler Blvd
- 138 Oviedo St Unit A
- 208 Arricola Ave Unit B
- 55 Riberia St Unit 5
