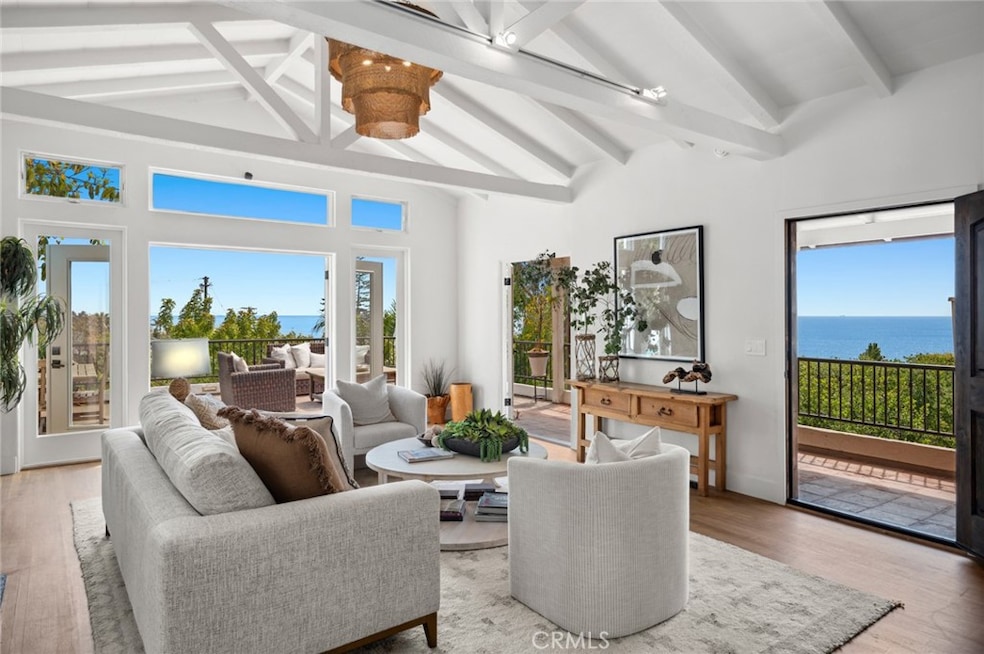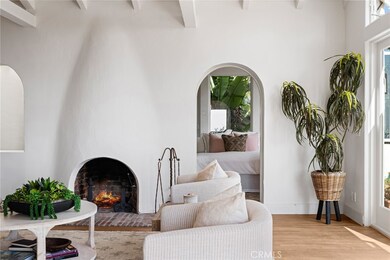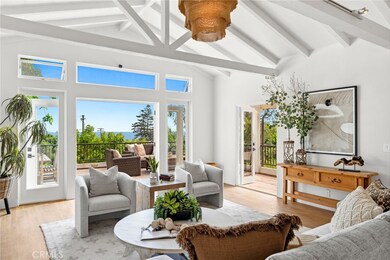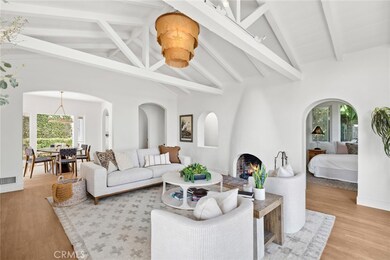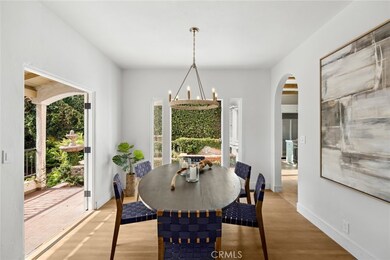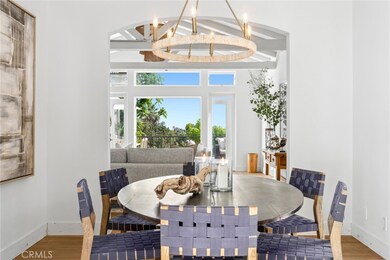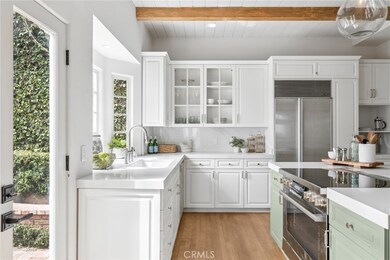31402 Ocean View St Laguna Beach, CA 92651
Coast Royal NeighborhoodHighlights
- Ocean View
- Wine Cellar
- Fireplace in Primary Bedroom
- El Morro Elementary School Rated A+
- Primary Bedroom Suite
- Main Floor Bedroom
About This Home
Coastal Luxury in Laguna Royale Step through the front gate of this authentic 1930s Spanish villa and into a private coastal sanctuary that feels more like a five-star retreat than a residence. Nestled on the most desirable street in Laguna Royale—without the challenge of steep or narrow drives—this reimagined home blends timeless architecture with coastal designer finishes inspired by the surrounding ocean and canyon views. This rare mini-compound is a dream vacation rental, located just a short stroll from two of Laguna’s most iconic beaches: West Street and Table Rock. Even better, it sits within effortless reach of luxury: five-star resorts, a 9-hole golf course, and renowned local restaurants are all just minutes away. Outdoor living is effortless here, with multiple sun-drenched patios, a central courtyard, terraced gardens, and serene lounging areas. Whether it's hammock time, sunset cocktails, or a football toss with family and friends, every inch of the property invites connection and relaxation. The main level welcomes you with an open-concept living space filled with natural light, ocean views, and French doors that blur the line between indoors and out. A cozy fireplace, soft archways, and exposed beams enhance the villa's classic Spanish charm, while wide plank wood flooring adds warmth throughout. The chef’s kitchen is a showstopper, boasting quartz countertops, a farmhouse sink, custom cabinetry, a built-in coffee bar, floating shelves, and a walk-in pantry—perfect for gourmet dinners or casual al fresco dining under the stars. The primary suite downstairs is a peaceful retreat of its own, featuring its own fireplace, spa-style bathroom with dual vanities, custom tilework, and direct access to a tranquil courtyard. A second en-suite bedroom offers privacy and comfort for guests or family. Unlike many Laguna homes, this property includes a two-car garage plus off-street parking for four—another reason this residence stands out as an ideal high-end vacation getaway or investment. This is more than a home; it’s a lifestyle—an extraordinary blend of elegance, nature, and the vibrant energy of Laguna Beach.
Listing Agent
Livel Real Estate Brokerage Phone: 714-928-5519 License #01913762 Listed on: 07/15/2025
Home Details
Home Type
- Single Family
Est. Annual Taxes
- $34,235
Year Built
- Built in 1933
Lot Details
- 7,440 Sq Ft Lot
- Landscaped
- Garden
Parking
- 2 Car Direct Access Garage
- Parking Available
Property Views
- Ocean
- Panoramic
- Canyon
Interior Spaces
- 2,600 Sq Ft Home
- 2-Story Property
- High Ceiling
- Wine Cellar
- Living Room with Fireplace
- Living Room with Attached Deck
- Living Room Balcony
- Laundry Room
Kitchen
- Walk-In Pantry
- Electric Range
Bedrooms and Bathrooms
- 3 Bedrooms | 1 Main Level Bedroom
- Fireplace in Primary Bedroom
- Fireplace in Primary Bedroom Retreat
- Primary Bedroom Suite
- Multi-Level Bedroom
- Walk-In Closet
- Makeup or Vanity Space
- Dual Vanity Sinks in Primary Bathroom
- Soaking Tub
- Separate Shower
- Linen Closet In Bathroom
Outdoor Features
- Open Patio
- Wrap Around Porch
Utilities
- Central Heating
Listing and Financial Details
- Security Deposit $10,000
- Rent includes all utilities
- 12-Month Minimum Lease Term
- Available 7/10/25
- Tax Lot 145
- Tax Tract Number 702
- Assessor Parcel Number 05606214
- Seller Considering Concessions
Community Details
Overview
- No Home Owners Association
- Coast Royal Subdivision
Recreation
- Park
Pet Policy
- Dogs and Cats Allowed
Map
Source: California Regional Multiple Listing Service (CRMLS)
MLS Number: LG25159129
APN: 056-062-14
- 31422 Ceanothus Dr
- 31532 Valido Rd
- 31423 S Coast Hwy Unit Penthouse 1
- 31423 Coast Hwy Unit 34
- 31423 Coast Hwy Unit 51
- 31321 Ceanothus Dr
- 31565 Eagle Rock Way Unit 128
- 22172 Rico Rd
- 31588 Table Rock Dr
- 31645 2nd Ave
- 10 Camel Point Dr
- 15 Camel Point Dr
- 31674 Seacove Dr
- 2 Camel Point Dr
- 31678 Seacliff Dr
- 31678 Seacove Dr
- 31706 Seacliff Dr
- 31729 Fairview Rd
- 22332 Eagle Rock Way
- 31706 Scenic Dr
- 31411 Ceanothus Dr
- 31506 Bluff Dr
- 31422 Ceanothus Dr
- 31321 Ceanothus Dr
- 31332 Monterey St
- 31577 Santa Rosa Dr
- 31641 2nd Ave
- 31561 Table Rock Dr Unit 105
- 31641 Jewel Ave
- 31685 3rd Ave
- 2 Camel Point Dr
- 31501 Burnside Place
- 31676 Seacove Dr
- 7 Camel Point Dr
- 31719 Coast Hwy
- 31641 Mar Vista Ave
- 31161 Holly Dr
- 31191 Monterey St
- 22311 3rd Ave
- 31755 Coast Hwy Unit 305
