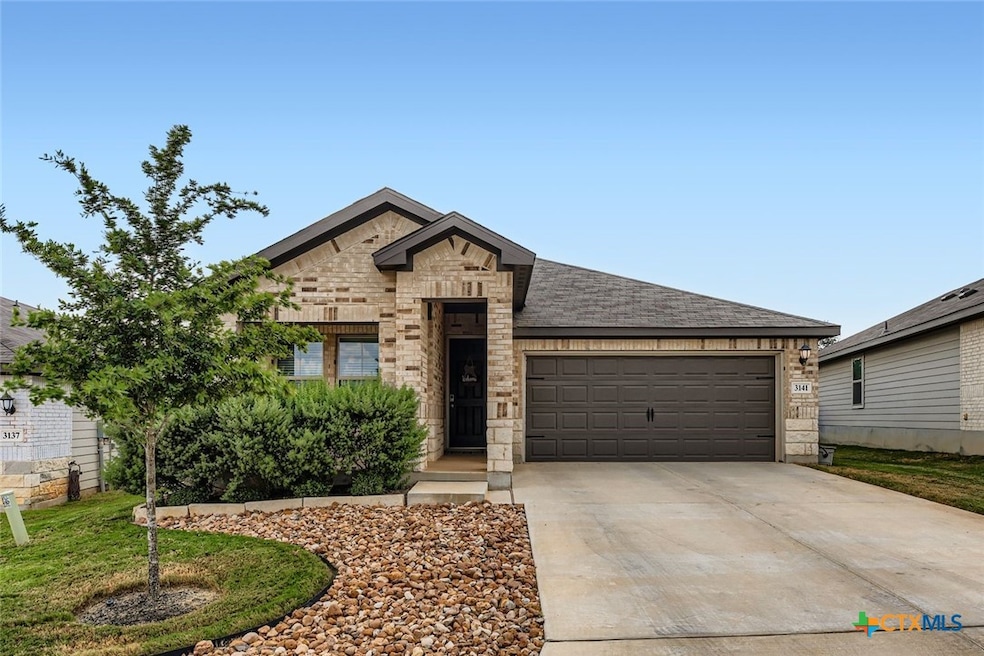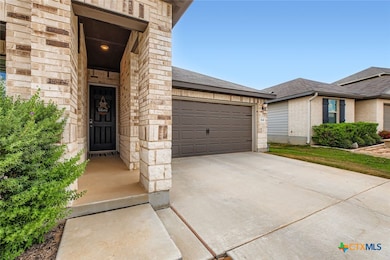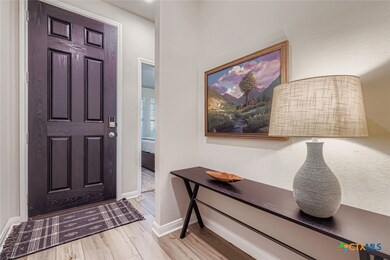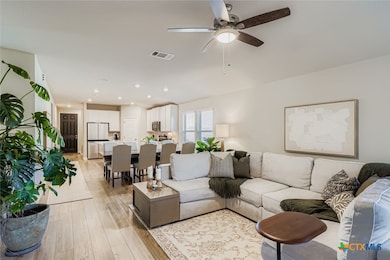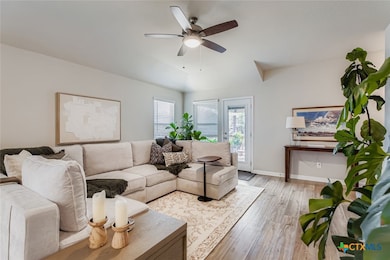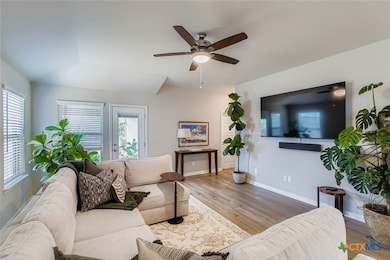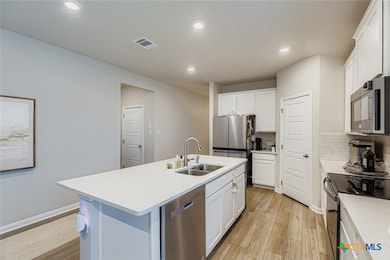3141 Charyn Way Canyon Lake, TX 78132
Gruene NeighborhoodHighlights
- Solar Power System
- Open Floorplan
- Granite Countertops
- Oak Creek Elementary School Rated A
- Traditional Architecture
- Covered Patio or Porch
About This Home
This home can be leased furnished or the furniture can be removed. Welcome to 3141 Charyn Way, a beautifully designed 2-year-old home offering comfort, style, and convenience. This Meritage-built home (Hughes floorplan) boasts an abundance of living and storage space throughout, along with energy efficient features and thoughtful upgrades. The primary bedroom features an en-suite bathroom with oversized garden tub and custom walk-in closet for organized living. The second bedroom also features an en-suite bathroom, and a flex space between the third and fourth bedrooms offers an additional living or working area. The water in the home is enhanced with a 5-stage water filtration system for drinking, and a whole-house water softener to treat the region's hard water. Outside, enjoy a covered patio with greenbelt view and private fenced yard perfect for relaxing and entertaining. Located in a desirable new neighborhood off Loop 337, This home is just minutes from HEB, excellent schools, and the charm of downtown New Braunfels. With its blend of luxury and convenience, this home is move-in ready and will offer instant post-builder value for a buyer! Showingtime go and show
Listing Agent
Red Door Properties Brokerage Phone: (817) 637-8562 License #0565315 Listed on: 11/11/2025
Open House Schedule
-
Saturday, November 15, 20252:00 to 4:00 pm11/15/2025 2:00:00 PM +00:0011/15/2025 4:00:00 PM +00:00Add to Calendar
-
Sunday, November 16, 20252:00 to 4:00 pm11/16/2025 2:00:00 PM +00:0011/16/2025 4:00:00 PM +00:00Add to Calendar
Home Details
Home Type
- Single Family
Est. Annual Taxes
- $4,011
Year Built
- Built in 2023
Lot Details
- 6,098 Sq Ft Lot
- Wood Fence
- Back Yard Fenced
Parking
- 2 Car Attached Garage
Home Design
- Traditional Architecture
- Slab Foundation
- Spray Foam Insulation
- Masonry
Interior Spaces
- 2,063 Sq Ft Home
- Property has 1 Level
- Open Floorplan
- Ceiling Fan
- Window Treatments
- Combination Kitchen and Dining Room
- Inside Utility
- Laundry Room
- Carbon Monoxide Detectors
Kitchen
- Open to Family Room
- Breakfast Bar
- Built-In Oven
- Electric Range
- Kitchen Island
- Granite Countertops
Flooring
- Carpet
- Laminate
Bedrooms and Bathrooms
- 4 Bedrooms
- Walk-In Closet
- 3 Full Bathrooms
- Double Vanity
- Soaking Tub
- Garden Bath
- Walk-in Shower
Eco-Friendly Details
- Energy-Efficient Insulation
- Solar Power System
Schools
- Oak Run Middle School
- New Braunfels High School
Utilities
- Central Heating and Cooling System
- Separate Meters
- Underground Utilities
- Tankless Water Heater
- Water Softener is Owned
- High Speed Internet
Additional Features
- No Interior Steps
- Covered Patio or Porch
- City Lot
Community Details
- Property has a Home Owners Association
- Lark Canyon Subdivision
Listing and Financial Details
- Property Available on 11/15/25
- Tenant pays for cable TV, electricity, grounds care, internet, janitorial service, sewer, trash collection, water
- The owner pays for association fees
- Rent includes association dues
- Legal Lot and Block 8 / 3
- Assessor Parcel Number 456646
Map
Source: Central Texas MLS (CTXMLS)
MLS Number: 597178
APN: 31-0505-0053-00
- 3065 Charyn Way
- 658 Crosspoint Dr
- 647 Northern Lights Dr
- 3238 Northwest Blvd
- 3230 Old Coach Dr
- 671 NW Crossing Dr
- 751 Stratus Path
- 648 Arroyo Dorado
- 741 Gray Cloud Dr
- 3505 White Cloud
- 3546 High Cloud Dr
- 988 Gray Cloud Dr
- Brazos Plan at Cloud Country
- Pedernales Plan at Cloud Country
- Sabine Plan at Cloud Country
- Rio Grande Plan at Cloud Country
- Trinity Plan at Cloud Country
- Comal Plan at Cloud Country
- Aquila Plan at Cloud Country
- Lavaca Plan at Cloud Country
- 3073 Charyn Way
- 2052 Stephanie Ave
- 664 Northern Lights Dr
- 668 NW Crossing Dr
- 724 Great Cloud
- 3223 Crested Creek Dr
- 3546 High Cloud Dr
- 369 Tanager Dr
- 369 Starling Creek
- 344 Ibis Falls Dr
- 352 Lillianite
- 248 Oak Creek Way
- 310 Creekview Way
- 271 Limestone Creek
- 108 Oak Creek Way
- 128 Lonesome Quail
- 641 Orion Dr
- 2984 Burrow Way
- 2954 Brogan Creek
- 109 Oak Creek Way
