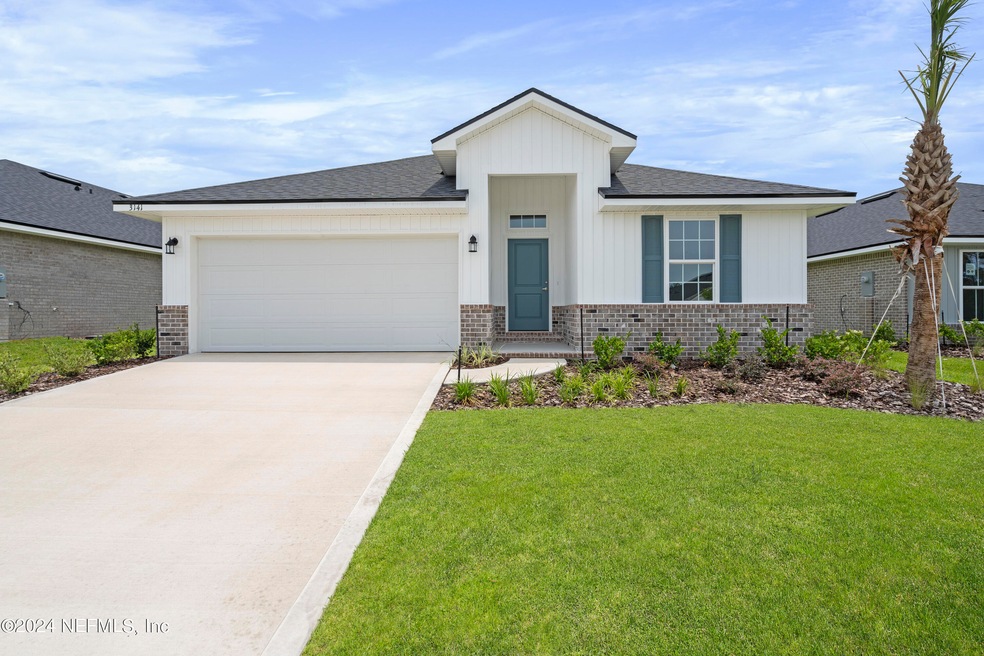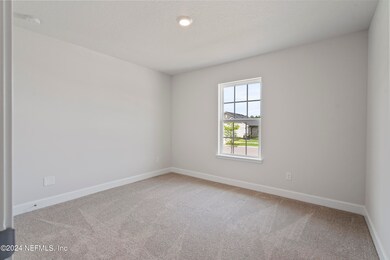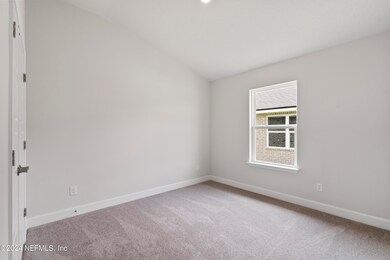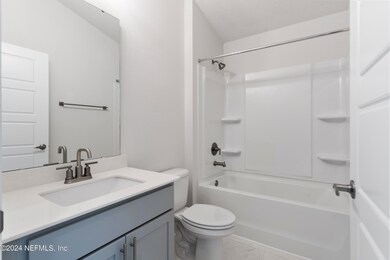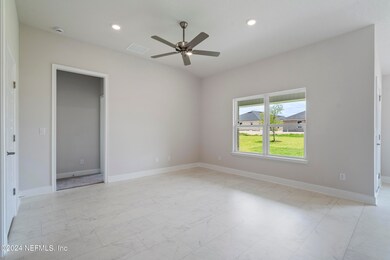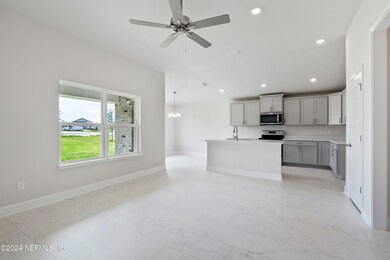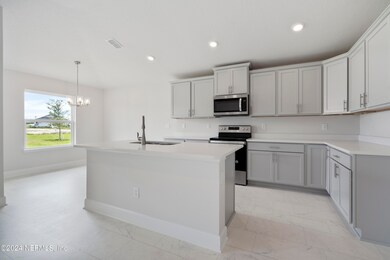
3141 Laurel Springs Dr Green Cove Springs, FL 32043
Highlights
- Fitness Center
- New Construction
- Vaulted Ceiling
- Shadowlawn Elementary School Rated A-
- Clubhouse
- Great Room
About This Home
As of August 2024Own this home for only $1,728/month (P&I). Limited time offer 4.99% 30-Year Fixed Rate Only $1K deposit! PLUS, save on closing costs (excluding prepaids) with our preferred lender. This 1512 sq ft home presents a 3-bed/2-bath layout with a split floor plan and impressive 10' ceilings. The modern kitchen features an open concept with an island, quartz countertops, and cabinets adorned with pulls and crown molding, along with a spacious pantry for storage. The Primary Suite offers a walk-in closet, dual vanities with quartz countertops, a lavish 5' tiled walk-in shower, a linen closet, and a private water closet. Tile flooring extends throughout, with plush carpeting limited to the bedrooms. Revel in resort-style living with access to a stunning amenity center boasting a water park, lap pool, clubhouse, tennis courts, parks, and playground—all surrounded by A+ rated schools
Last Agent to Sell the Property
ADAMS HOMES REALTY INC License #3511204 Listed on: 02/07/2024

Home Details
Home Type
- Single Family
Est. Annual Taxes
- $3,073
Year Built
- Built in 2024 | New Construction
HOA Fees
- $10 Monthly HOA Fees
Parking
- 2 Car Attached Garage
Home Design
- Patio Home
- Brick or Stone Veneer
- Wood Frame Construction
- Shingle Roof
Interior Spaces
- 1,512 Sq Ft Home
- 1-Story Property
- Vaulted Ceiling
- Entrance Foyer
- Great Room
- Utility Room
- Washer and Electric Dryer Hookup
- Fire and Smoke Detector
Kitchen
- Breakfast Bar
- Electric Range
- Microwave
- Dishwasher
- Kitchen Island
- Disposal
Flooring
- Carpet
- Vinyl
Bedrooms and Bathrooms
- 3 Bedrooms
- Split Bedroom Floorplan
- Walk-In Closet
- 2 Full Bathrooms
- Shower Only
Eco-Friendly Details
- Energy-Efficient Windows
- Energy-Efficient Doors
Schools
- Lake Asbury Elementary And Middle School
- Clay High School
Utilities
- Central Heating and Cooling System
- Electric Water Heater
Additional Features
- Patio
- Lot Dimensions are 50'x120'
Listing and Financial Details
- Assessor Parcel Number 27052501010901966
Community Details
Overview
- Solaris Management Association
- Rolling Hills Subdivision
Amenities
- Community Barbecue Grill
- Clubhouse
Recreation
- Tennis Courts
- Pickleball Courts
- Community Playground
- Fitness Center
Ownership History
Purchase Details
Home Financials for this Owner
Home Financials are based on the most recent Mortgage that was taken out on this home.Similar Homes in Green Cove Springs, FL
Home Values in the Area
Average Home Value in this Area
Purchase History
| Date | Type | Sale Price | Title Company |
|---|---|---|---|
| Special Warranty Deed | -- | None Listed On Document |
Mortgage History
| Date | Status | Loan Amount | Loan Type |
|---|---|---|---|
| Open | $312,087 | FHA |
Property History
| Date | Event | Price | Change | Sq Ft Price |
|---|---|---|---|---|
| 08/29/2024 08/29/24 | Sold | $318,900 | -4.5% | $211 / Sq Ft |
| 07/22/2024 07/22/24 | Pending | -- | -- | -- |
| 02/07/2024 02/07/24 | For Sale | $333,900 | -- | $221 / Sq Ft |
Tax History Compared to Growth
Tax History
| Year | Tax Paid | Tax Assessment Tax Assessment Total Assessment is a certain percentage of the fair market value that is determined by local assessors to be the total taxable value of land and additions on the property. | Land | Improvement |
|---|---|---|---|---|
| 2024 | $3,073 | $50,000 | $50,000 | -- |
| 2023 | $3,073 | $20,000 | $20,000 | -- |
Agents Affiliated with this Home
-
Marian Romero

Seller's Agent in 2024
Marian Romero
ADAMS HOMES REALTY INC
(786) 707-6865
20 in this area
58 Total Sales
-
Fernando Arruda

Seller Co-Listing Agent in 2024
Fernando Arruda
ADAMS HOMES REALTY INC
(904) 477-7418
23 in this area
197 Total Sales
-
ROSMELY LARA GUZMAN
R
Buyer's Agent in 2024
ROSMELY LARA GUZMAN
EXP REALTY LLC
(904) 660-8470
1 in this area
22 Total Sales
Map
Source: realMLS (Northeast Florida Multiple Listing Service)
MLS Number: 2007687
APN: 27-05-25-010109-019-66
- 3515 Citation Dr
- 3301 Shelley Dr
- 2484 Royal Pointe Dr
- 2443 Royal Pointe Dr
- 3684 Arava Dr
- 2884 Decidely St
- 2947 Vianey Place
- 3091 Seth Dr
- 0 Small Lake Rd
- 3106 Lowgap Place
- 3235 Mission Oak Place
- 3188 Lowgap Place
- 3168 Lowgap Place
- 3130 Vianey Place
- 3158 Vianey Place
- 3261 Silverado Cir
- 2985 Vianey Place
- 3211 Ryans Ct
- 3333 Madelina Ct
- 3020 Southbank Cir
