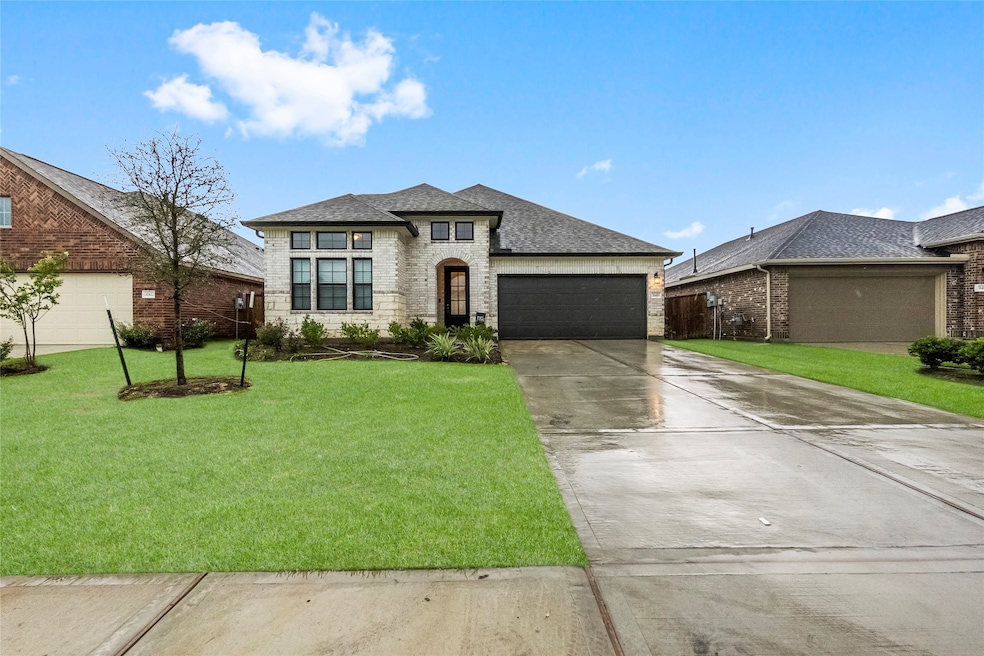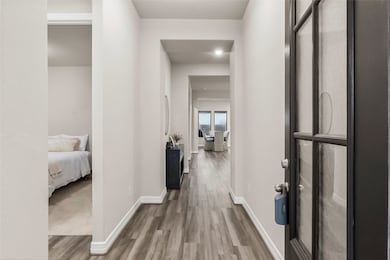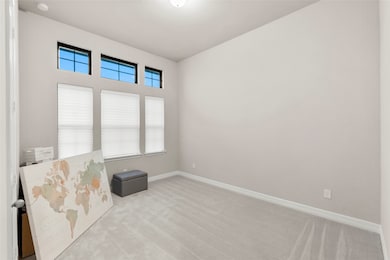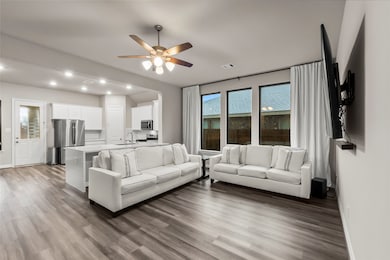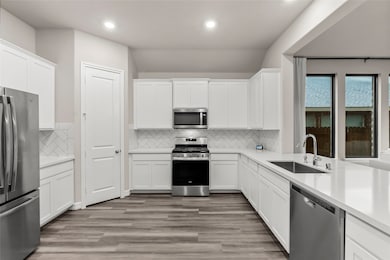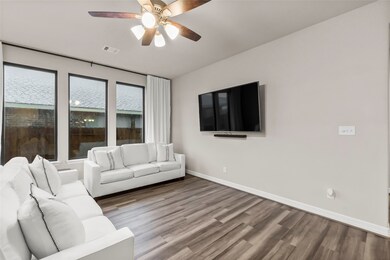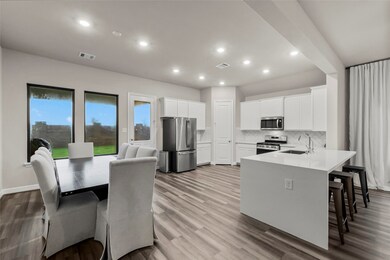31418 Whitcombe Summit Way Hockley, TX 77447
Hockley NeighborhoodHighlights
- Deck
- High Ceiling
- Breakfast Room
- Traditional Architecture
- Quartz Countertops
- Family Room Off Kitchen
About This Home
This amazing Ashton Wood home features 3 bedrooms, 2.5 baths and a formal large dining room. Open concept, large kitchen with 42" White Cabinets, Subway Tile Backsplash, Beautiful white Quartz Counter tops, Farmhouse Stainless Steel Sink, high ceilings, and luxury Vinyl floor throughout. The family room opens to the kitchen & breakfast area. Private owner's retreat with dual vanities, a large shower with seat, and separate soaking tub. Secondary bedrooms are very spacious. The home also features a covered patio with no rear neighbors.
Listing Agent
Jane Byrd Properties International LLC License #0532930 Listed on: 06/18/2025

Home Details
Home Type
- Single Family
Est. Annual Taxes
- $4,977
Year Built
- Built in 2021
Lot Details
- 6,381 Sq Ft Lot
- South Facing Home
- Back Yard Fenced
Parking
- 2 Car Attached Garage
Home Design
- Traditional Architecture
Interior Spaces
- 2,083 Sq Ft Home
- 1-Story Property
- High Ceiling
- Ceiling Fan
- Family Room Off Kitchen
- Living Room
- Breakfast Room
- Dining Room
- Utility Room
Kitchen
- Breakfast Bar
- Electric Oven
- Gas Range
- <<microwave>>
- Dishwasher
- Quartz Countertops
- Disposal
Flooring
- Carpet
- Tile
- Vinyl Plank
- Vinyl
Bedrooms and Bathrooms
- 3 Bedrooms
- En-Suite Primary Bedroom
- Double Vanity
- Soaking Tub
- Separate Shower
Laundry
- Dryer
- Washer
Eco-Friendly Details
- Energy-Efficient Thermostat
Outdoor Features
- Deck
- Patio
Schools
- Bryan Lowe Elementary School
- Waller Junior High School
- Waller High School
Utilities
- Central Heating and Cooling System
- Heating System Uses Gas
- Programmable Thermostat
- No Utilities
Listing and Financial Details
- Property Available on 6/1/25
- 12 Month Lease Term
Community Details
Overview
- Dellrose Subdivision
Pet Policy
- Call for details about the types of pets allowed
- Pet Deposit Required
Map
Source: Houston Association of REALTORS®
MLS Number: 73319285
APN: 1415350030008
- 17222 Bainham Forest Trail
- 31422 Whitcombe Summit Way
- 31410 Stockton Hollow Cir
- 17218 Roxburgh Lake Ln
- 17123 Bainham Forest Trail
- 17406 Rose Gap Ct
- 17410 Rose Gap Ct
- 17418 Rose Gap Ct
- 17414 Rose Gap Ct
- 17603 Tulip Willow Way
- 32030 Meadowlake Mews Ln
- 17215 Daylily Dune Way
- 32102 Sweet Pea Meadows Dr
- 17402 Rose Gap Ct
- 17511 Tulip Willow Way
- 17511 Tulip Willow Way
- 17511 Tulip Willow Way
- 17511 Tulip Willow Way
- 17511 Tulip Willow Way
- 32019 Meadowlake Mews Ln
- 17202 Coppice Oak Dr
- 17210 Daylily Dune Way
- 31603 Rosebud Valley Ln
- 17106 Plover Rock Trail
- 31138 Mahogany Fir Trail
- 31139 Mahogany Fir Trail
- 31127 Mahogany Fir Trail
- 31819 Harmony Heights Ln
- 17110 Pentland Hills Way
- 31931 Kirkham Forest Dr
- 31914 Lillie Lilac Ln
- 23823 Cumberland Ridge Dr
- 24018 Reagon Canyon Dr
- 24014 Palo Dura Dr
- 24007 Beef Canyon Dr
- 23647 Cranberry Grader Ln
- 17423 Ranch Country Rd
- 17013 Becker Rd
- 23626 Escardilla Dr
- 31423 Elkcreek Bend Dr
