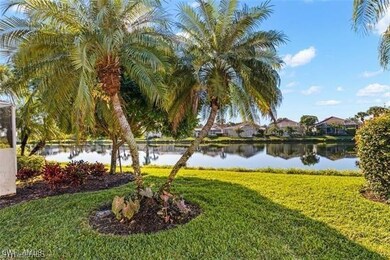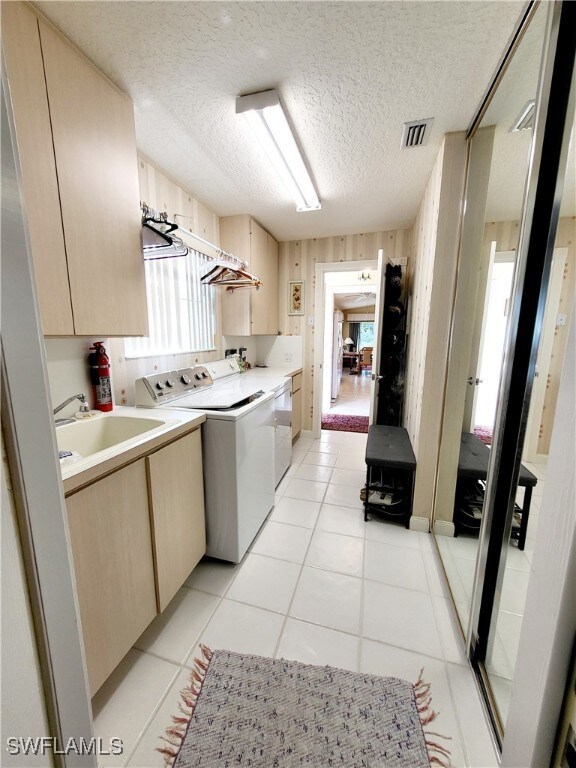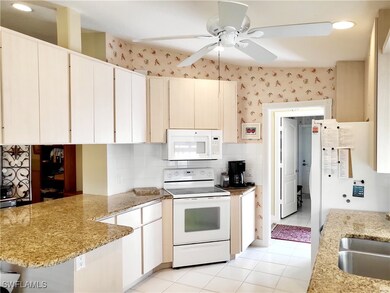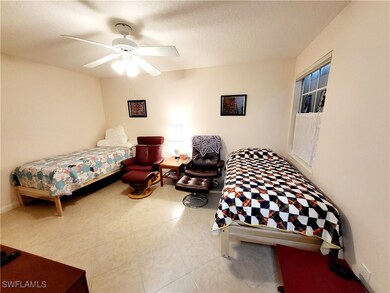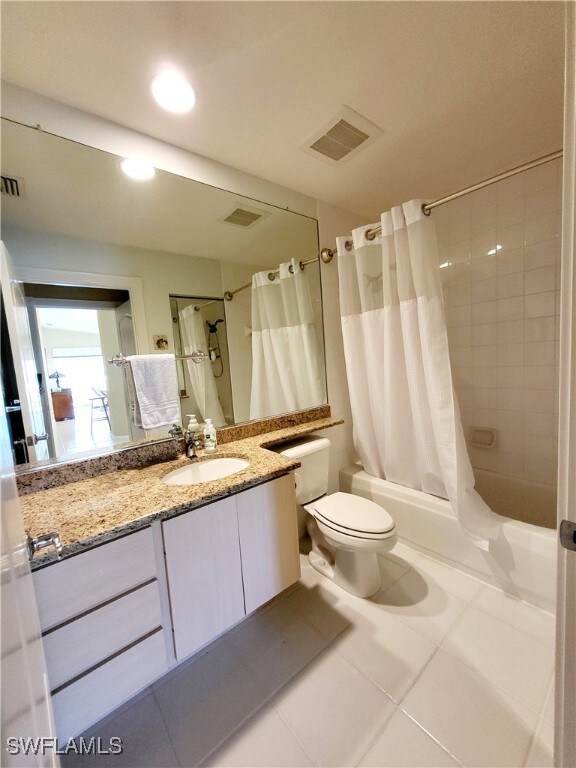3144 Andorra Ct Naples, FL 34109
Village Walk of Naples NeighborhoodHighlights
- Lake Front
- Fitness Center
- Gated Community
- Vineyards Elementary School Rated A
- Tennis Courts
- Clubhouse
About This Home
elcome to this exceptional Capri model lakefront home in Village Walk, an outstanding income-producing opportunity in a beautifully maintained community. Conveniently located off Vanderbilt Beach Rd near Livingston Rd, this home is just 13 minutes from the coast and offers a wealth of resort-style amenities including multiple pools, a fitness center, on-site dining, a post office, a social club, a beauty salon, and more. Currently occupied by a highly responsible long-term tenant, this property has been meticulously maintained.
Listing Agent
Premiere Plus Realty Company License #249529302 Listed on: 03/26/2025

Property Details
Home Type
- Multi-Family
Est. Annual Taxes
- $4,420
Year Built
- Built in 1995
Lot Details
- Lake Front
- Property fronts a private road
- West Facing Home
- Privacy Fence
- Sprinkler System
Parking
- 2 Car Attached Garage
- Garage Door Opener
- Driveway
Home Design
- Villa
- Property Attached
Interior Spaces
- 1,540 Sq Ft Home
- 1-Story Property
- Built-In Features
- Vaulted Ceiling
- Ceiling Fan
- Entrance Foyer
- Den
- Screened Porch
- Tile Flooring
- Lake Views
- Fire and Smoke Detector
Kitchen
- Self-Cleaning Oven
- Microwave
- Freezer
- Dishwasher
- Disposal
Bedrooms and Bathrooms
- 2 Bedrooms
- Split Bedroom Floorplan
- Walk-In Closet
- 2 Full Bathrooms
Laundry
- Dryer
- Washer
Accessible Home Design
- Wheelchair Access
Outdoor Features
- Tennis Courts
- Screened Patio
Utilities
- Central Heating and Cooling System
- Sewer Assessments
- Cable TV Available
Listing and Financial Details
- Security Deposit $2,000
- Tenant pays for application fee, credit check, departure cleaning, janitorial service, taxes
- The owner pays for cable TV, electricity, internet, pest control, sewer, trash collection, water
- Long Term Lease
- Tax Lot 57
- Assessor Parcel Number 80400002204
Community Details
Overview
- 850 Units
- Village Walk Subdivision
Amenities
- Clubhouse
- Community Library
Recreation
- Tennis Courts
- Shuffleboard Court
- Fitness Center
- Community Pool
- Community Spa
- Trails
Security
- Gated Community
Map
Source: Florida Gulf Coast Multiple Listing Service
MLS Number: 225031595
APN: 80400002204
- 3134 Andorra Ct
- 3128 Andorra Ct
- 3002 Via Palma
- 3740 Fieldstone Blvd Unit 1001
- 3745 Fieldstone Blvd Unit 102
- 3770 Fieldstone Blvd Unit 1508
- 3775 Fieldstone Blvd Unit 1405
- 3775 Fieldstone Blvd Unit 104
- 3780 Fieldstone Blvd Unit 301
- 3785 Fieldstone Blvd Unit 203
- 3997 Isla Ciudad Ct
- 3500 Donoso Ct
- 3989 Isla Ciudad Ct
- 3885 Huelva Ct
- 3464 Donoso Ct
- 3730 Fieldstone Blvd Unit 8
- 3745 Fieldstone Blvd Unit 107
- 3511 Vanderbilt Beach Rd
- 3765 Fieldstone Blvd Unit 1302
- 3775 Fieldstone Blvd Unit 102
- 3785 Fieldstone Blvd Unit 206
- 3320 Bermuda Isle Cir
- 4345 Montalvo Ct
- 4147 Los Altos Ct
- 5060 Ventura Ct
- 3941 Isla Ciudad Ct
- 3727 Guadiato Ct
- 3727 Guadiato Ct
- 4317 Montalvo Ct
- 7868 Gardner Dr
- 3664 El Segundo Ct
- 3687 El Segundo Ct
- 4249 Montalvo Ct
- 2841 Citrus Lake Dr Unit FL2-ID1049745P
- 2602 Fountain View Cir

