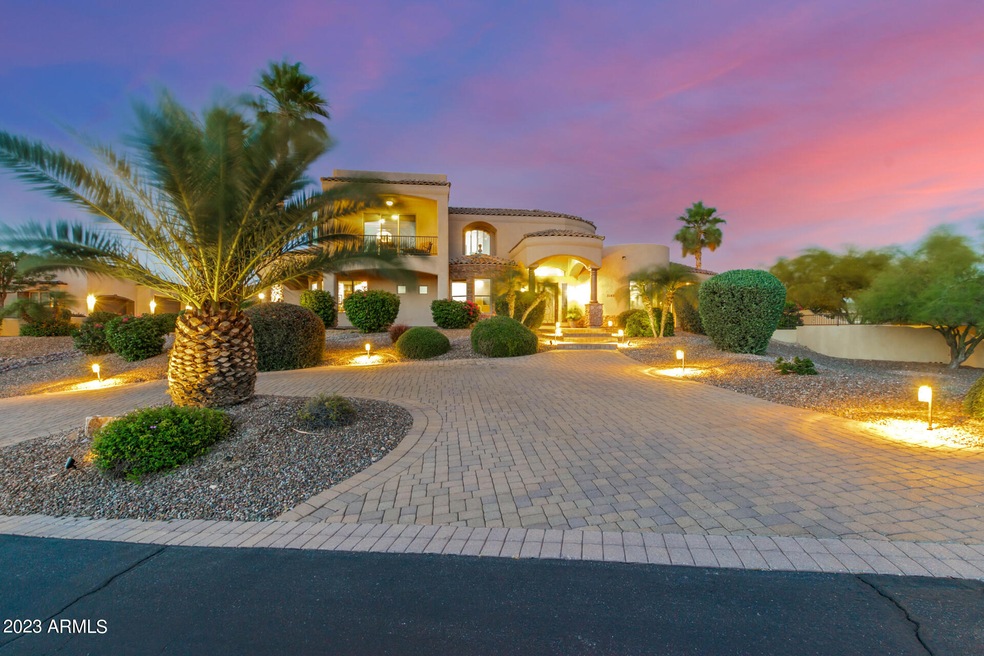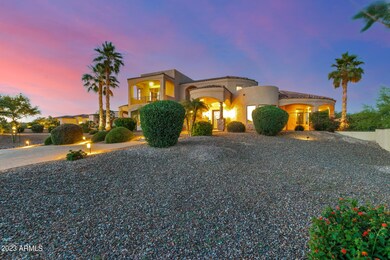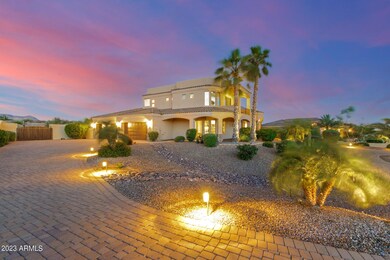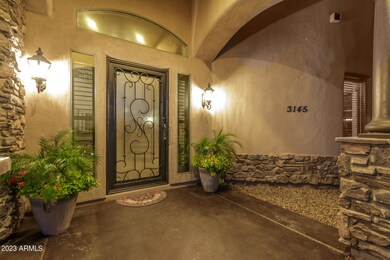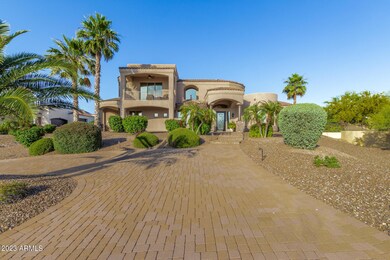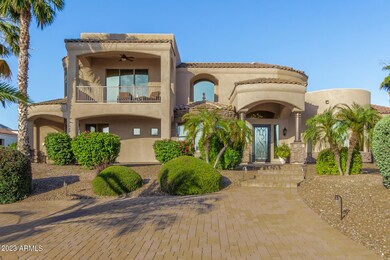
3145 N 76th Way Mesa, AZ 85207
Desert Uplands NeighborhoodHighlights
- Heated Spa
- RV Gated
- 0.81 Acre Lot
- Franklin at Brimhall Elementary School Rated A
- Gated Community
- Mountain View
About This Home
As of April 2024Welcome to your custom 4-bed, 3.5-bath, home with gorgeous mountain & city views! Relax in the Resort style backyard featuring a sparkling htd/cooled pool with fire & water features and an outdoor kitchen that has it all. Finalize the night with sunset views from the rooftop balcony or enjoy the ready to go Spa. Walk inside to a grand foyer featuring Travertine tile and into the gourmet kitchen complete with built-in refrigerator/freezer, gas range, double-ovens and oversized island. Check out the Game room with pool table & custom built bar. Amazing extended 4-car garage with AC perfect for gym & all your toy & storage needs! Sliding pull-thru RV gate in front & backyard and addtl space for your workshop, classic car or casita rough plumbed ready to be completed for your needs.
Last Agent to Sell the Property
Realty ONE Group License #SA634234000 Listed on: 06/08/2023
Home Details
Home Type
- Single Family
Est. Annual Taxes
- $5,018
Year Built
- Built in 2005
Lot Details
- 0.81 Acre Lot
- Desert faces the front of the property
- Wrought Iron Fence
- Block Wall Fence
- Sprinklers on Timer
HOA Fees
- $150 Monthly HOA Fees
Parking
- 4 Car Garage
- 10 Open Parking Spaces
- Heated Garage
- Side or Rear Entrance to Parking
- Garage Door Opener
- Circular Driveway
- RV Gated
Home Design
- Santa Barbara Architecture
- Roof Updated in 2022
- Wood Frame Construction
- Tile Roof
- Reflective Roof
- Foam Roof
- Stone Exterior Construction
- Stucco
Interior Spaces
- 4,395 Sq Ft Home
- 2-Story Property
- Wet Bar
- Ceiling height of 9 feet or more
- Ceiling Fan
- Double Pane Windows
- Tinted Windows
- Living Room with Fireplace
- Mountain Views
- Washer and Dryer Hookup
Kitchen
- Eat-In Kitchen
- Breakfast Bar
- Gas Cooktop
- <<builtInMicrowave>>
- Kitchen Island
- Granite Countertops
Flooring
- Carpet
- Tile
Bedrooms and Bathrooms
- 4 Bedrooms
- Primary Bathroom is a Full Bathroom
- 3.5 Bathrooms
- Dual Vanity Sinks in Primary Bathroom
- Bathtub With Separate Shower Stall
Pool
- Heated Spa
- Heated Pool
- Above Ground Spa
Outdoor Features
- Balcony
- Covered patio or porch
- Fire Pit
- Outdoor Storage
- Built-In Barbecue
Schools
- Las Sendas Elementary School
- Fremont Junior High School
- Red Mountain High School
Utilities
- Zoned Heating and Cooling System
- Propane
- Shared Well
- Water Purifier
- High Speed Internet
- Cable TV Available
Listing and Financial Details
- Assessor Parcel Number 219-22-045
Community Details
Overview
- Association fees include ground maintenance, street maintenance, water
- Self Managed Association, Phone Number (480) 544-0819
- Built by Custom
- Sossaman Heights Subdivision
Security
- Gated Community
Ownership History
Purchase Details
Home Financials for this Owner
Home Financials are based on the most recent Mortgage that was taken out on this home.Purchase Details
Home Financials for this Owner
Home Financials are based on the most recent Mortgage that was taken out on this home.Purchase Details
Purchase Details
Home Financials for this Owner
Home Financials are based on the most recent Mortgage that was taken out on this home.Purchase Details
Home Financials for this Owner
Home Financials are based on the most recent Mortgage that was taken out on this home.Purchase Details
Purchase Details
Home Financials for this Owner
Home Financials are based on the most recent Mortgage that was taken out on this home.Purchase Details
Home Financials for this Owner
Home Financials are based on the most recent Mortgage that was taken out on this home.Similar Homes in Mesa, AZ
Home Values in the Area
Average Home Value in this Area
Purchase History
| Date | Type | Sale Price | Title Company |
|---|---|---|---|
| Warranty Deed | $1,600,000 | Great American Title Agency | |
| Interfamily Deed Transfer | -- | Greystone Title Agency Llc | |
| Warranty Deed | -- | None Available | |
| Warranty Deed | $613,000 | Greystone Title Agency Llc | |
| Special Warranty Deed | $541,000 | Fidelity Natl Title Ins Co | |
| Trustee Deed | $848,915 | None Available | |
| Warranty Deed | $959,000 | Fidelity National Title | |
| Warranty Deed | $165,000 | Capital Title Agency Inc |
Mortgage History
| Date | Status | Loan Amount | Loan Type |
|---|---|---|---|
| Previous Owner | $180,000 | New Conventional | |
| Previous Owner | $489,400 | New Conventional | |
| Previous Owner | $490,400 | Adjustable Rate Mortgage/ARM | |
| Previous Owner | $397,600 | New Conventional | |
| Previous Owner | $414,500 | New Conventional | |
| Previous Owner | $48,750 | Credit Line Revolving | |
| Previous Owner | $42,850 | Credit Line Revolving | |
| Previous Owner | $417,000 | New Conventional | |
| Previous Owner | $767,200 | New Conventional | |
| Previous Owner | $191,800 | Stand Alone Second | |
| Previous Owner | $200,000 | Credit Line Revolving | |
| Previous Owner | $694,000 | Unknown | |
| Previous Owner | $132,000 | New Conventional |
Property History
| Date | Event | Price | Change | Sq Ft Price |
|---|---|---|---|---|
| 04/29/2024 04/29/24 | Sold | $1,600,000 | 0.0% | $364 / Sq Ft |
| 10/13/2023 10/13/23 | Price Changed | $1,599,999 | -4.2% | $364 / Sq Ft |
| 06/08/2023 06/08/23 | For Sale | $1,670,000 | +172.4% | $380 / Sq Ft |
| 02/09/2017 02/09/17 | Sold | $613,000 | -2.5% | $139 / Sq Ft |
| 12/31/2016 12/31/16 | Pending | -- | -- | -- |
| 09/30/2016 09/30/16 | For Sale | $629,000 | +2.6% | $143 / Sq Ft |
| 09/12/2016 09/12/16 | Off Market | $613,000 | -- | -- |
| 08/23/2016 08/23/16 | Price Changed | $629,000 | -0.9% | $143 / Sq Ft |
| 05/27/2016 05/27/16 | For Sale | $635,000 | -- | $144 / Sq Ft |
Tax History Compared to Growth
Tax History
| Year | Tax Paid | Tax Assessment Tax Assessment Total Assessment is a certain percentage of the fair market value that is determined by local assessors to be the total taxable value of land and additions on the property. | Land | Improvement |
|---|---|---|---|---|
| 2025 | $5,080 | $63,120 | -- | -- |
| 2024 | $5,155 | $60,115 | -- | -- |
| 2023 | $5,155 | $91,480 | $18,290 | $73,190 |
| 2022 | $5,018 | $69,530 | $13,900 | $55,630 |
| 2021 | $5,004 | $64,450 | $12,890 | $51,560 |
| 2020 | $4,959 | $60,380 | $12,070 | $48,310 |
| 2019 | $4,551 | $58,310 | $11,660 | $46,650 |
| 2018 | $4,422 | $55,230 | $11,040 | $44,190 |
| 2017 | $4,248 | $53,030 | $10,600 | $42,430 |
| 2016 | $4,147 | $53,900 | $10,780 | $43,120 |
| 2015 | $3,834 | $51,380 | $10,270 | $41,110 |
Agents Affiliated with this Home
-
Mandi Sater-Flores

Seller's Agent in 2024
Mandi Sater-Flores
Realty One Group
(480) 620-1922
1 in this area
82 Total Sales
-
Jennifer Cook

Seller Co-Listing Agent in 2024
Jennifer Cook
Realty One Group
(480) 295-9688
1 in this area
17 Total Sales
-
Melanie Didier

Buyer's Agent in 2024
Melanie Didier
Realty One Group
(480) 334-4889
4 in this area
46 Total Sales
-
Marti Sauers

Seller's Agent in 2017
Marti Sauers
Watermark Arizona Properties
(602) 740-3820
35 Total Sales
-
Rick Sauers
R
Seller Co-Listing Agent in 2017
Rick Sauers
Watermark Arizona Properties
(602) 740-3820
-
Gabrielle Bruner

Buyer's Agent in 2017
Gabrielle Bruner
DeLex Realty
(602) 910-3002
127 Total Sales
Map
Source: Arizona Regional Multiple Listing Service (ARMLS)
MLS Number: 6565918
APN: 219-22-045
- 8042 E Palm Ln Unit 2
- 8058 E Palm Ln
- 7735 E Russell Cir
- 3217 N Piedra Cir
- 3060 N Ridgecrest Unit 84
- 3060 N Ridgecrest Unit 200
- 3517 N Paseo Del Sol
- 3521 N Barron
- 3544 N Paseo Del Sol
- 3055 N Red Mountain Unit 77
- 3055 N Red Mountain Unit 98
- 3055 N Red Mountain Unit 122
- 3055 N Red Mountain Unit 95
- 2758 N Sterling
- 3564 N Tuscany
- 3624 N Paseo Del Sol
- 8116 E Plymouth
- 3323 N 81st St
- 7357 E Rochelle Cir
- 7532 E Sierra Morena Cir
