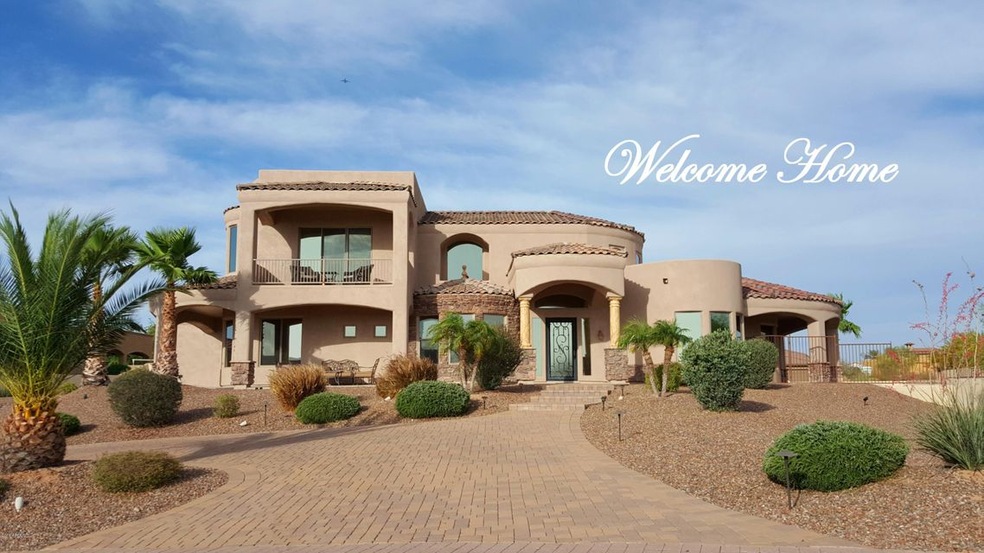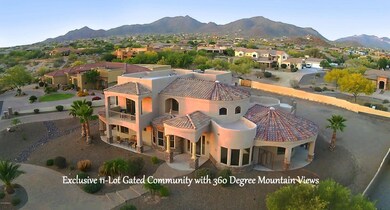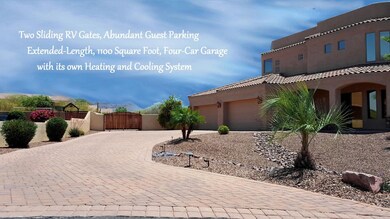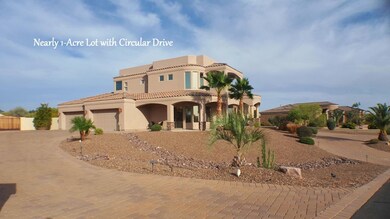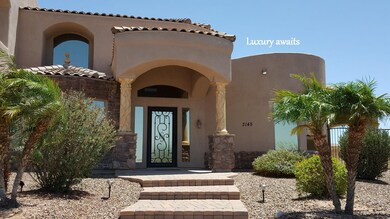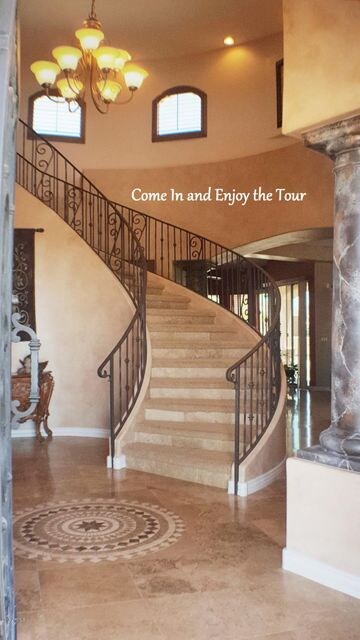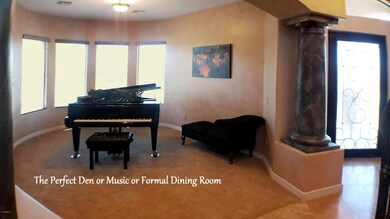
3145 N 76th Way Mesa, AZ 85207
Desert Uplands NeighborhoodHighlights
- RV Gated
- Gated Parking
- City Lights View
- Franklin at Brimhall Elementary School Rated A
- Gated Community
- 0.81 Acre Lot
About This Home
As of April 2024Welcome to your custom home surrounded by mountain and city lights views in the exclusive 11-lot gated community of Sossaman Heights. Enjoy nearly an acre of living space with breathtaking views both day and night. Multiple patios and balconies and an observation deck offer the best in outdoor living and entertainment. Experience luxurious living indoors with flexible spaces to suit any need, including multi-generational living options. Soaring ceilings, custom paint, architectural detail, and a quadruple-split floor plan are sure to satisfy your every desire. Your 4-car extended garage has 1,100 square feet and its own heating and cooling system. Overhead storage racks and closet in the garage plus substantial amounts of storage both inside and out. Call today for a private showing.
Last Agent to Sell the Property
Watermark Arizona Properties License #BR636078000 Listed on: 05/27/2016
Home Details
Home Type
- Single Family
Est. Annual Taxes
- $3,834
Year Built
- Built in 2005
Lot Details
- 0.81 Acre Lot
- Desert faces the front of the property
- Private Streets
- Block Wall Fence
- Front Yard Sprinklers
- Sprinklers on Timer
- Private Yard
HOA Fees
- $132 Monthly HOA Fees
Parking
- 4 Car Direct Access Garage
- 10 Open Parking Spaces
- Garage ceiling height seven feet or more
- Heated Garage
- Side or Rear Entrance to Parking
- Garage Door Opener
- Circular Driveway
- Gated Parking
- RV Gated
Property Views
- City Lights
- Mountain
Home Design
- Wood Frame Construction
- Tile Roof
- Reflective Roof
- Foam Roof
- Stone Exterior Construction
- Stucco
Interior Spaces
- 4,395 Sq Ft Home
- 2-Story Property
- Ceiling height of 9 feet or more
- Ceiling Fan
- Two Way Fireplace
- Gas Fireplace
- Double Pane Windows
- ENERGY STAR Qualified Windows with Low Emissivity
- Tinted Windows
- Family Room with Fireplace
- 2 Fireplaces
- Security System Owned
Kitchen
- Eat-In Kitchen
- Breakfast Bar
- <<builtInMicrowave>>
- Kitchen Island
- Granite Countertops
Flooring
- Carpet
- Stone
Bedrooms and Bathrooms
- 4 Bedrooms
- Primary Bedroom on Main
- Two Primary Bathrooms
- Primary Bathroom is a Full Bathroom
- 3.5 Bathrooms
- Dual Vanity Sinks in Primary Bathroom
- <<bathWSpaHydroMassageTubToken>>
- Bathtub With Separate Shower Stall
Outdoor Features
- Balcony
- Covered patio or porch
Schools
- Las Sendas Elementary School
- Fremont Junior High School
- Red Mountain High School
Utilities
- Refrigerated Cooling System
- Zoned Heating
- Water Filtration System
- Shared Well
- Cable TV Available
Listing and Financial Details
- Assessor Parcel Number 219-22-045
Community Details
Overview
- Association fees include ground maintenance, street maintenance, water
- Sossaman Heights Association, Phone Number (480) 375-1402
- Built by Custom
- Las Sendas Area Desert Uplands Subdivision
Recreation
- Bike Trail
Security
- Gated Community
Ownership History
Purchase Details
Home Financials for this Owner
Home Financials are based on the most recent Mortgage that was taken out on this home.Purchase Details
Home Financials for this Owner
Home Financials are based on the most recent Mortgage that was taken out on this home.Purchase Details
Purchase Details
Home Financials for this Owner
Home Financials are based on the most recent Mortgage that was taken out on this home.Purchase Details
Home Financials for this Owner
Home Financials are based on the most recent Mortgage that was taken out on this home.Purchase Details
Purchase Details
Home Financials for this Owner
Home Financials are based on the most recent Mortgage that was taken out on this home.Purchase Details
Home Financials for this Owner
Home Financials are based on the most recent Mortgage that was taken out on this home.Similar Homes in Mesa, AZ
Home Values in the Area
Average Home Value in this Area
Purchase History
| Date | Type | Sale Price | Title Company |
|---|---|---|---|
| Warranty Deed | $1,600,000 | Great American Title Agency | |
| Interfamily Deed Transfer | -- | Greystone Title Agency Llc | |
| Warranty Deed | -- | None Available | |
| Warranty Deed | $613,000 | Greystone Title Agency Llc | |
| Special Warranty Deed | $541,000 | Fidelity Natl Title Ins Co | |
| Trustee Deed | $848,915 | None Available | |
| Warranty Deed | $959,000 | Fidelity National Title | |
| Warranty Deed | $165,000 | Capital Title Agency Inc |
Mortgage History
| Date | Status | Loan Amount | Loan Type |
|---|---|---|---|
| Previous Owner | $180,000 | New Conventional | |
| Previous Owner | $489,400 | New Conventional | |
| Previous Owner | $490,400 | Adjustable Rate Mortgage/ARM | |
| Previous Owner | $397,600 | New Conventional | |
| Previous Owner | $414,500 | New Conventional | |
| Previous Owner | $48,750 | Credit Line Revolving | |
| Previous Owner | $42,850 | Credit Line Revolving | |
| Previous Owner | $417,000 | New Conventional | |
| Previous Owner | $767,200 | New Conventional | |
| Previous Owner | $191,800 | Stand Alone Second | |
| Previous Owner | $200,000 | Credit Line Revolving | |
| Previous Owner | $694,000 | Unknown | |
| Previous Owner | $132,000 | New Conventional |
Property History
| Date | Event | Price | Change | Sq Ft Price |
|---|---|---|---|---|
| 04/29/2024 04/29/24 | Sold | $1,600,000 | 0.0% | $364 / Sq Ft |
| 10/13/2023 10/13/23 | Price Changed | $1,599,999 | -4.2% | $364 / Sq Ft |
| 06/08/2023 06/08/23 | For Sale | $1,670,000 | +172.4% | $380 / Sq Ft |
| 02/09/2017 02/09/17 | Sold | $613,000 | -2.5% | $139 / Sq Ft |
| 12/31/2016 12/31/16 | Pending | -- | -- | -- |
| 09/30/2016 09/30/16 | For Sale | $629,000 | +2.6% | $143 / Sq Ft |
| 09/12/2016 09/12/16 | Off Market | $613,000 | -- | -- |
| 08/23/2016 08/23/16 | Price Changed | $629,000 | -0.9% | $143 / Sq Ft |
| 05/27/2016 05/27/16 | For Sale | $635,000 | -- | $144 / Sq Ft |
Tax History Compared to Growth
Tax History
| Year | Tax Paid | Tax Assessment Tax Assessment Total Assessment is a certain percentage of the fair market value that is determined by local assessors to be the total taxable value of land and additions on the property. | Land | Improvement |
|---|---|---|---|---|
| 2025 | $5,080 | $63,120 | -- | -- |
| 2024 | $5,155 | $60,115 | -- | -- |
| 2023 | $5,155 | $91,480 | $18,290 | $73,190 |
| 2022 | $5,018 | $69,530 | $13,900 | $55,630 |
| 2021 | $5,004 | $64,450 | $12,890 | $51,560 |
| 2020 | $4,959 | $60,380 | $12,070 | $48,310 |
| 2019 | $4,551 | $58,310 | $11,660 | $46,650 |
| 2018 | $4,422 | $55,230 | $11,040 | $44,190 |
| 2017 | $4,248 | $53,030 | $10,600 | $42,430 |
| 2016 | $4,147 | $53,900 | $10,780 | $43,120 |
| 2015 | $3,834 | $51,380 | $10,270 | $41,110 |
Agents Affiliated with this Home
-
Mandi Sater-Flores

Seller's Agent in 2024
Mandi Sater-Flores
Realty One Group
(480) 620-1922
1 in this area
82 Total Sales
-
Jennifer Cook

Seller Co-Listing Agent in 2024
Jennifer Cook
Realty One Group
(480) 295-9688
1 in this area
17 Total Sales
-
Melanie Didier

Buyer's Agent in 2024
Melanie Didier
Realty One Group
(480) 334-4889
4 in this area
46 Total Sales
-
Marti Sauers

Seller's Agent in 2017
Marti Sauers
Watermark Arizona Properties
(602) 740-3820
35 Total Sales
-
Rick Sauers
R
Seller Co-Listing Agent in 2017
Rick Sauers
Watermark Arizona Properties
(602) 740-3820
-
Gabrielle Bruner

Buyer's Agent in 2017
Gabrielle Bruner
DeLex Realty
(602) 910-3002
127 Total Sales
Map
Source: Arizona Regional Multiple Listing Service (ARMLS)
MLS Number: 5448869
APN: 219-22-045
- 8042 E Palm Ln Unit 2
- 8058 E Palm Ln
- 7735 E Russell Cir
- 3217 N Piedra Cir
- 3060 N Ridgecrest Unit 84
- 3060 N Ridgecrest Unit 200
- 3517 N Paseo Del Sol
- 3521 N Barron
- 3544 N Paseo Del Sol
- 3055 N Red Mountain Unit 77
- 3055 N Red Mountain Unit 98
- 3055 N Red Mountain Unit 122
- 3055 N Red Mountain Unit 95
- 2758 N Sterling
- 3564 N Tuscany
- 3624 N Paseo Del Sol
- 8116 E Plymouth
- 3323 N 81st St
- 7357 E Rochelle Cir
- 7532 E Sierra Morena Cir
