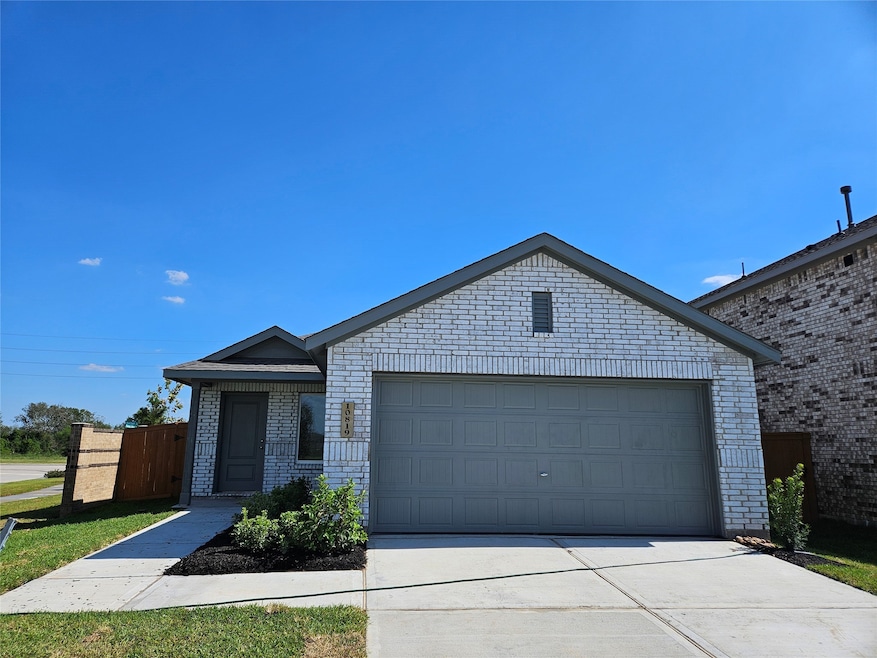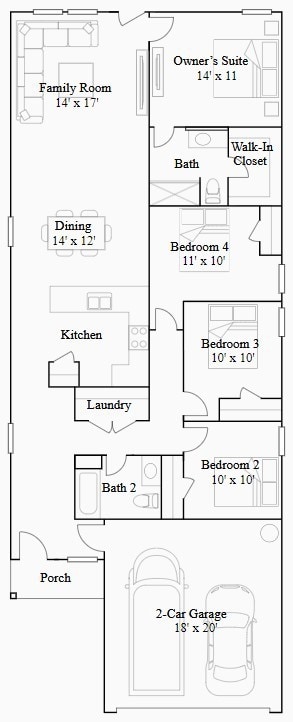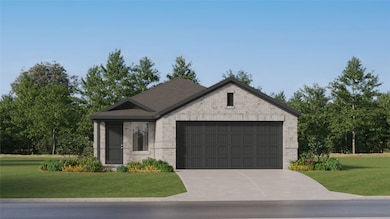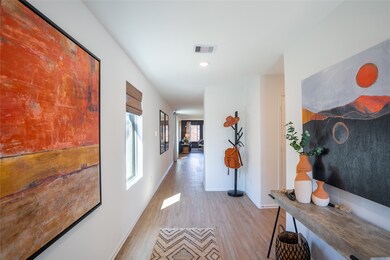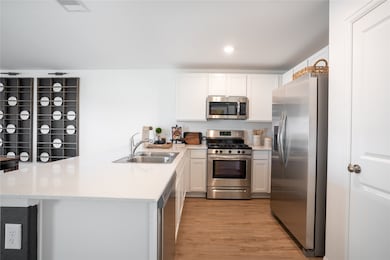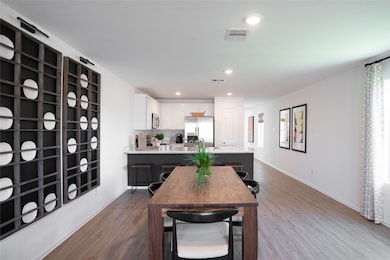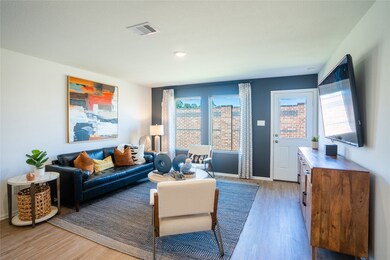
31456 Moore Rd Magnolia, TX 77354
Estimated payment $1,593/month
Highlights
- Under Construction
- Traditional Architecture
- Central Heating and Cooling System
- Magnolia Parkway Elementary School Rated A-
- 2 Car Attached Garage
- 1-Story Property
About This Home
NEW Lennar Cottage Collection "Pinehollow" Plan with Brick Elevation "H1" in Moore Landing! This single-level home showcases a spacious open floorplan shared between the kitchen, dining area and family room for easy entertaining during gatherings. An owner’s suite enjoys a private location in a rear corner of the home, complemented by an en-suite bathroom and walk-in closet. There are two secondary bedrooms along the side of the home, which are ideal for household members and hosting overnight guests. *HOME ESTIMATED TO BE COMPLETE SEPTEMBER 2025*
Home Details
Home Type
- Single Family
Year Built
- Built in 2025 | Under Construction
HOA Fees
- $21 Monthly HOA Fees
Parking
- 2 Car Attached Garage
Home Design
- Traditional Architecture
- Brick Exterior Construction
- Slab Foundation
- Composition Roof
Interior Spaces
- 1,607 Sq Ft Home
- 1-Story Property
Kitchen
- <<microwave>>
- Dishwasher
- Disposal
Bedrooms and Bathrooms
- 4 Bedrooms
- 2 Full Bathrooms
Schools
- Magnolia Parkway Elementary School
- Magnolia Parkway Junior High
- Magnolia High School
Utilities
- Central Heating and Cooling System
- Heating System Uses Gas
Community Details
- First Residential Association, Phone Number (713) 332-4639
- Built by Lennar
- Moore Landing Subdivision
Map
Home Values in the Area
Average Home Value in this Area
Property History
| Date | Event | Price | Change | Sq Ft Price |
|---|---|---|---|---|
| 07/10/2025 07/10/25 | For Sale | $284,990 | -- | $177 / Sq Ft |
Similar Homes in Magnolia, TX
Source: Houston Association of REALTORS®
MLS Number: 53924582
- 11523 Lazy Oak Creek Dr
- 31630 Spinnaker Run
- 31367 Black Cherry Hollow Dr
- 31358 Black Cherry Hollow Dr
- 31346 Black Cherry Hollow Dr
- 31359 Black Cherry Hollow Dr
- 31375 Black Cherry Hollow Dr
- 31327 Black Cherry Hollow Dr
- 31311 Black Cherry Hollow Dr
- 31412 Moore Rd
- 31311 Black Cherry Hollow Dr
- 31408 Moore Rd
- 31311 Black Cherry Hollow Dr
- 31405 Moore Rd
- 31311 Black Cherry Hollow Dr
- 31404 Moore Rd
- 31311 Black Cherry Hollow Dr
- 31409 Moore Rd
- 31413 Moore Rd
- 31311 Black Cherry Hollow Dr
- 32246 Spinnaker Run
- 9202 Hidden Lake Cir
- 4255 Magnolia Village Dr
- 28906 Hidden Cove Dr
- 13506 Maltessa Dr
- 28919 Hidden Lake W
- 28818 Hidden Cove Dr
- 27011 Azalea Ct
- 28919 Hidden Lake Ct
- 28607 Hidden Lake W
- 28419 Champion Oaks Dr
- 34616 Texas 249
- 38634 Spur 149 Rd Unit 45A
- 38634 Spur 149 Rd
- 9210 Hidden Lake E
- 26615 Carter Rd
- 9815 Grosbeak Ln
- 25 Heirloom Garden Place
- 12 Centennial Ridge Place
- 46 Heirloom Garden Place
