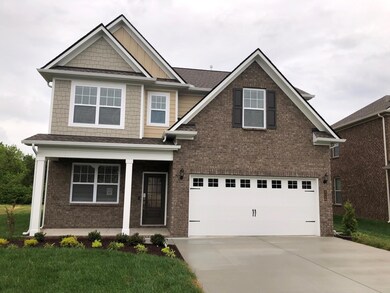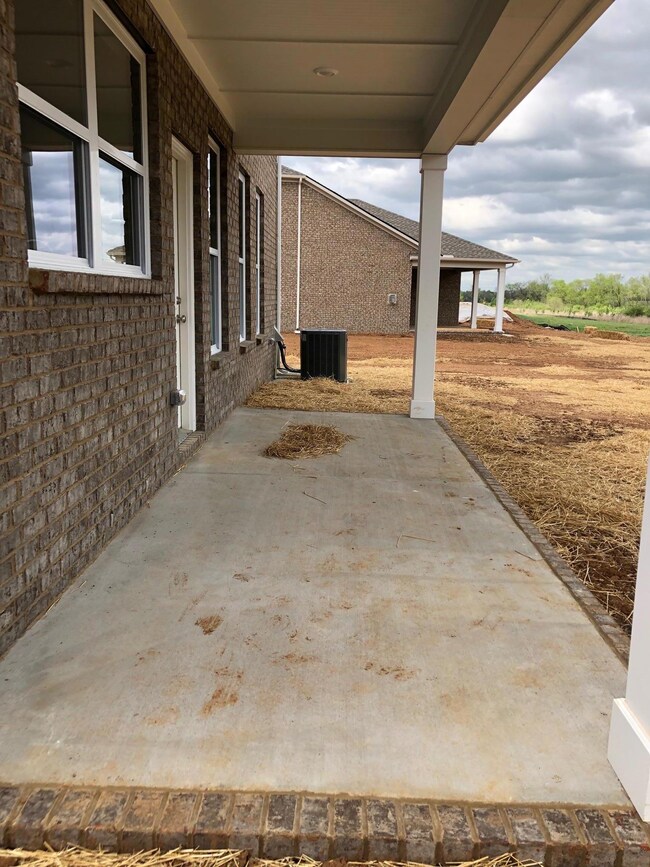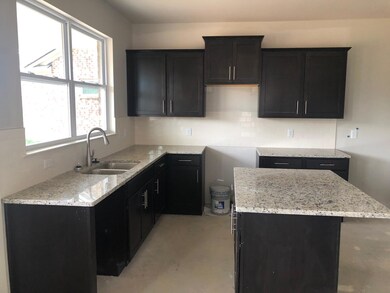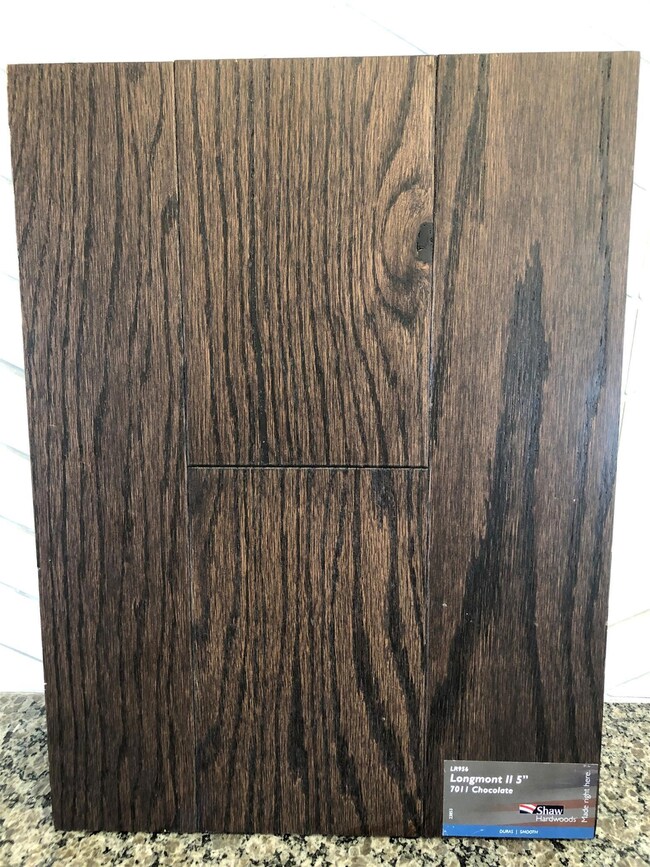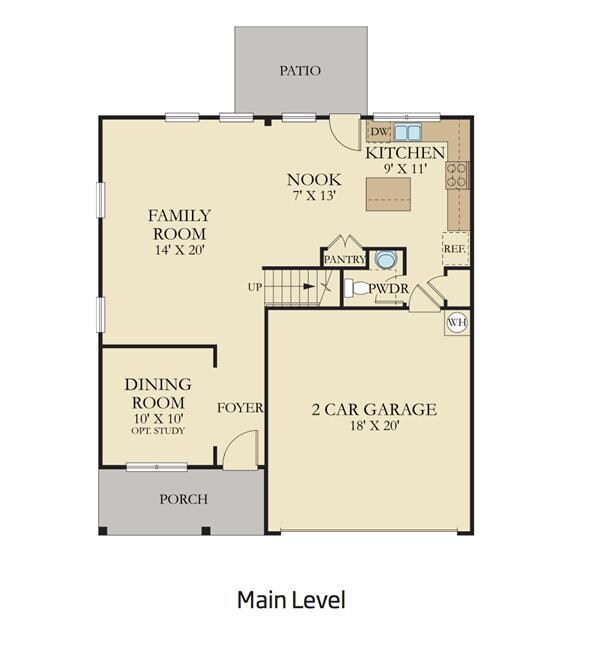
3146 Rift Ln Murfreesboro, TN 37130
Highlights
- Wooded Lot
- Wood Flooring
- Community Pool
- Erma Siegel Elementary School Rated A-
- Separate Formal Living Room
- Covered patio or porch
About This Home
As of July 2019HUGE HOMESITE THAT BACKS TO TREES. Granite, stainless steel appliances INCLUDING fridge, hardwoods, ceramic tile, FULLY automated home with Amazon Alexa, Ring Doorbell, Kevo locks, 2 inch faux wood blinds and screens included! 4 sides brick home with matching brick mailbox and sidewalks throughout community. Pool and walking trails being installed by the HOA. NATURAL GAS COMMUNITY is a rare find in Murfreesboro. One of the most affordable new construction homes zoned Siegel Elementary.
Last Agent to Sell the Property
M/I HOMES OF NASHVILLE LLC License #343103 Listed on: 06/18/2019
Home Details
Home Type
- Single Family
Est. Annual Taxes
- $2,800
Year Built
- Built in 2019
Lot Details
- 7,841 Sq Ft Lot
- Wooded Lot
HOA Fees
- $55 Monthly HOA Fees
Parking
- 2 Car Attached Garage
- Garage Door Opener
- Driveway
Home Design
- Brick Exterior Construction
- Slab Foundation
- Shingle Roof
- Hardboard
Interior Spaces
- 1,887 Sq Ft Home
- Property has 1 Level
- Ceiling Fan
- Self Contained Fireplace Unit Or Insert
- <<energyStarQualifiedWindowsToken>>
- Separate Formal Living Room
Kitchen
- <<microwave>>
- Freezer
- Ice Maker
- Dishwasher
- Disposal
Flooring
- Wood
- Carpet
- Tile
Bedrooms and Bathrooms
- 4 Bedrooms
- Walk-In Closet
Schools
- Erma Siegel Elementary School
- Oakland Middle School
- Oakland High School
Utilities
- Air Filtration System
- Central Heating
- Underground Utilities
Additional Features
- No or Low VOC Paint or Finish
- Covered patio or porch
Listing and Financial Details
- Tax Lot 43
- Assessor Parcel Number 068B E 05300 R0116820
Community Details
Overview
- $275 One-Time Secondary Association Fee
- Association fees include ground maintenance, recreation facilities
- Valleybrook Subdivision
Recreation
- Community Pool
- Trails
Ownership History
Purchase Details
Home Financials for this Owner
Home Financials are based on the most recent Mortgage that was taken out on this home.Similar Homes in Murfreesboro, TN
Home Values in the Area
Average Home Value in this Area
Purchase History
| Date | Type | Sale Price | Title Company |
|---|---|---|---|
| Special Warranty Deed | $294,990 | Foundation Title & Escrow |
Mortgage History
| Date | Status | Loan Amount | Loan Type |
|---|---|---|---|
| Open | $40,000 | Credit Line Revolving | |
| Open | $289,646 | FHA |
Property History
| Date | Event | Price | Change | Sq Ft Price |
|---|---|---|---|---|
| 07/18/2025 07/18/25 | Pending | -- | -- | -- |
| 07/17/2025 07/17/25 | For Sale | $429,900 | +45.7% | $206 / Sq Ft |
| 07/16/2019 07/16/19 | Sold | $294,990 | 0.0% | $156 / Sq Ft |
| 06/21/2019 06/21/19 | Pending | -- | -- | -- |
| 06/18/2019 06/18/19 | For Sale | $294,990 | -- | $156 / Sq Ft |
Tax History Compared to Growth
Tax History
| Year | Tax Paid | Tax Assessment Tax Assessment Total Assessment is a certain percentage of the fair market value that is determined by local assessors to be the total taxable value of land and additions on the property. | Land | Improvement |
|---|---|---|---|---|
| 2025 | $2,637 | $93,200 | $15,000 | $78,200 |
| 2024 | $2,637 | $93,200 | $15,000 | $78,200 |
| 2023 | $1,733 | $92,875 | $15,000 | $77,875 |
| 2022 | $1,501 | $92,875 | $15,000 | $77,875 |
| 2021 | $1,550 | $69,825 | $15,000 | $54,825 |
| 2020 | $1,550 | $69,825 | $15,000 | $54,825 |
| 2019 | $1,111 | $15,000 | $15,000 | $0 |
Agents Affiliated with this Home
-
Angi Morgan

Seller's Agent in 2025
Angi Morgan
John Jones Real Estate LLC
(615) 796-4390
166 in this area
256 Total Sales
-
Taylor Baker

Seller's Agent in 2019
Taylor Baker
M/I HOMES OF NASHVILLE LLC
(407) 963-4811
200 in this area
475 Total Sales
Map
Source: Realtracs
MLS Number: 2052270
APN: 068B-E-053.00-000
- 3154 Rift Ln
- 3157 Rift Ln
- 849 Arbon Vale Dr
- 850 Lexi Ln
- 813 Stone Mill Cir
- 3306 Rift Ln
- 810 Corlew St
- 809 Old Blue Ln
- 3316 Livermore Ln
- 3238 Blue Sky Dr
- 3234 Blue Sky Dr
- 932 Compton Rd
- 3114 Penny Ln
- 919 Compton Rd
- 691 Compton Rd
- 626 Reichert Ct
- 0 Compton Rd
- 614 Reichert Ct
- 2918 Henderson Ln
- 609 Dallas Ct

