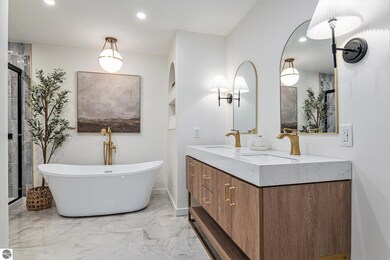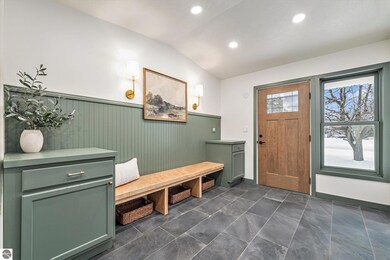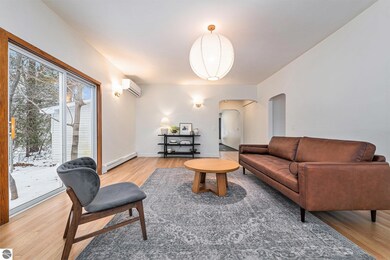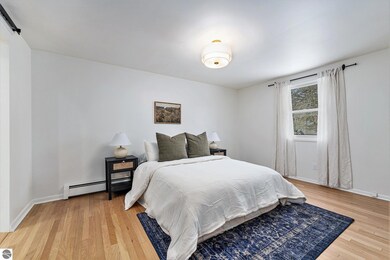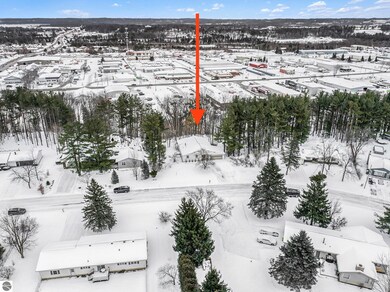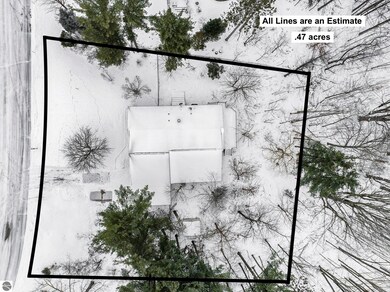
3148 College Terrace Ct Traverse City, MI 49684
Highlights
- Bluff on Lot
- Tiered Deck
- Vaulted Ceiling
- Central High School Rated A-
- Wooded Lot
- Ranch Style House
About This Home
As of April 2025Beautifully Updated Home, Modern, Cozy, and Ideally Located. As soon as you drive in, you’re welcomed by a contemporary home at the end of a quiet cul-de-sac—right in town, yet offering the peaceful feel of a serene neighborhood. Step inside, and you’ll immediately be greeted by a spacious open foyer with built-ins. Gorgeous oak wood floors flow seamlessly throughout the main level, adding warmth and character to the space. The living room, dining room, and kitchen are all generously sized, creating the perfect environment for both relaxation and entertaining. Home includes a new oven, dishwasher, disposal, refrigerator, electrical panel & smoke alarms. Large windows throughout the main floor allow plenty of natural light. The kitchen has brand-new countertops, giving it a fresh, modern look. The private master suite is newly remodeled bathroom featuring luxurious marble floors, a separate bathtub and shower, double sinks, and a spacious walk-in closet. The lower level features plush new carpeting, adding comfort to the bedrooms and living spaces. Thoughtful details, like beautiful archways and perfectly chosen accent lighting and colors, give the home a warm, inviting atmosphere. The home is complemented by a large back deck, ideal for outdoor relaxation or entertaining. Conveniently located just minutes from the Grand Traverse Mall, grocery stores, and dining options, and only a 5-minute drive from downtown Traverse City, this home offers the perfect combination of comfort, style, and location.
Last Agent to Sell the Property
REO-TCFront-233021 License #6501390474 Listed on: 01/09/2025

Home Details
Home Type
- Single Family
Est. Annual Taxes
- $3,968
Year Built
- Built in 1968
Lot Details
- 0.47 Acre Lot
- Lot Dimensions are 161 x 130 x 155 x 131
- Cul-De-Sac
- Bluff on Lot
- Landscaped
- Level Lot
- Wooded Lot
- The community has rules related to zoning restrictions
Home Design
- Ranch Style House
- Poured Concrete
- Fire Rated Drywall
- Frame Construction
- Asphalt Roof
- Vinyl Siding
Interior Spaces
- 2,737 Sq Ft Home
- Vaulted Ceiling
- Mud Room
- Entrance Foyer
- Formal Dining Room
- Dryer
Kitchen
- Breakfast Area or Nook
- Oven or Range
- Recirculated Exhaust Fan
- Dishwasher
- Disposal
Bedrooms and Bathrooms
- 3 Bedrooms
- Walk-In Closet
- 2 Full Bathrooms
Parking
- 2 Car Attached Garage
- Garage Door Opener
- Private Driveway
Outdoor Features
- Tiered Deck
- Covered patio or porch
- Shed
Schools
- Central Grade Elementary School
- Traverse City West Middle School
- Traverse City West Senior High School
Utilities
- Ductless Heating Or Cooling System
- Baseboard Heating
- Well
- Natural Gas Water Heater
- Water Softener is Owned
- Cable TV Available
Community Details
- College Terrace Community
Ownership History
Purchase Details
Purchase Details
Purchase Details
Purchase Details
Purchase Details
Purchase Details
Similar Homes in Traverse City, MI
Home Values in the Area
Average Home Value in this Area
Purchase History
| Date | Type | Sale Price | Title Company |
|---|---|---|---|
| Deed | -- | -- | |
| Deed | -- | -- | |
| Deed | $76,000 | -- | |
| Deed | $104,000 | -- | |
| Deed | $76,000 | -- | |
| Deed | $64,500 | -- |
Property History
| Date | Event | Price | Change | Sq Ft Price |
|---|---|---|---|---|
| 04/11/2025 04/11/25 | Sold | $499,000 | 0.0% | $182 / Sq Ft |
| 03/15/2025 03/15/25 | Price Changed | $499,000 | -5.0% | $182 / Sq Ft |
| 03/10/2025 03/10/25 | Price Changed | $525,000 | -1.9% | $192 / Sq Ft |
| 03/05/2025 03/05/25 | Price Changed | $535,000 | -1.7% | $195 / Sq Ft |
| 02/18/2025 02/18/25 | Price Changed | $544,000 | -0.9% | $199 / Sq Ft |
| 01/30/2025 01/30/25 | Price Changed | $549,000 | -1.5% | $201 / Sq Ft |
| 01/09/2025 01/09/25 | For Sale | $557,500 | +54.9% | $204 / Sq Ft |
| 08/22/2024 08/22/24 | Sold | $360,000 | -7.7% | $141 / Sq Ft |
| 07/13/2024 07/13/24 | Price Changed | $390,000 | -4.9% | $153 / Sq Ft |
| 06/23/2024 06/23/24 | Price Changed | $410,000 | -3.5% | $161 / Sq Ft |
| 05/30/2024 05/30/24 | Price Changed | $425,000 | -5.6% | $167 / Sq Ft |
| 05/10/2024 05/10/24 | For Sale | $450,000 | -- | $177 / Sq Ft |
Tax History Compared to Growth
Tax History
| Year | Tax Paid | Tax Assessment Tax Assessment Total Assessment is a certain percentage of the fair market value that is determined by local assessors to be the total taxable value of land and additions on the property. | Land | Improvement |
|---|---|---|---|---|
| 2025 | $3,937 | $145,500 | $0 | $0 |
| 2024 | $3,172 | $161,700 | $0 | $0 |
| 2023 | $3,028 | $102,500 | $0 | $0 |
| 2022 | $3,765 | $122,300 | $0 | $0 |
| 2021 | $3,663 | $102,500 | $0 | $0 |
| 2020 | $3,592 | $103,900 | $0 | $0 |
| 2019 | $3,439 | $101,000 | $0 | $0 |
| 2018 | $0 | $92,100 | $0 | $0 |
| 2017 | -- | $99,000 | $0 | $0 |
| 2016 | -- | $91,700 | $0 | $0 |
| 2014 | -- | $81,400 | $0 | $0 |
| 2012 | -- | $67,750 | $0 | $0 |
Agents Affiliated with this Home
-
Leanne Deeren

Seller's Agent in 2025
Leanne Deeren
Real Estate One
(231) 709-0201
14 in this area
256 Total Sales
-
Seth David Hoard

Buyer's Agent in 2025
Seth David Hoard
Real Estate One
(231) 590-2565
2 in this area
10 Total Sales
-
Jan Plantrich

Seller's Agent in 2024
Jan Plantrich
Bayside Real Estate
(248) 247-1040
2 in this area
18 Total Sales
Map
Source: Northern Great Lakes REALTORS® MLS
MLS Number: 1930011
APN: 05-095-011-00
- 2848 Ruby St
- 2862 Jade Ln
- 3400 Country Club Dr
- 2708 Ruby St
- 2751 Ray Blvd
- 1710 Geraldton Place
- 2050 N Keystone Rd
- 2779 Frank St
- 3560 Marketplace Cir
- 2426 Treelane Dr
- 1637 Edgewater Ridge Unit 13
- 1629 Edgewater Ridge Unit 12
- 2454 Friendship Dr
- 2140 Chelsea Ln
- 1597 Edgewater Ridge Unit 8
- 1589 Edgewater Ridge Unit 7
- 2116 Chelsea Ln
- 1581 Edgewater Ridge Unit 6
- 2088 Chelsea Ln Unit 24
- 1573 Edgewater Ridge Unit 5

