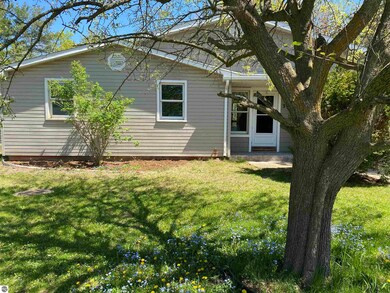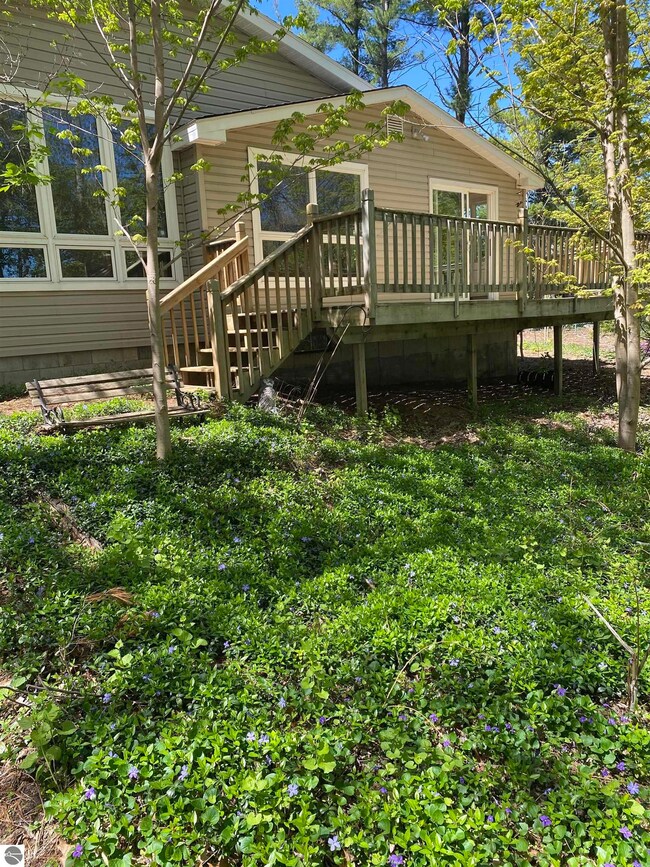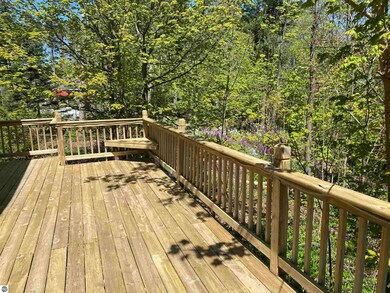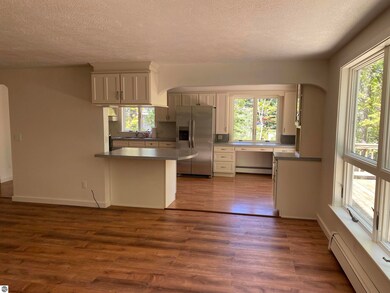
3148 College Terrace Ct Traverse City, MI 49684
Highlights
- Deck
- Wooded Lot
- Breakfast Area or Nook
- Central High School Rated A-
- Mud Room
- Formal Dining Room
About This Home
As of April 2025Ranch style home. Located in the hub with of all the amenities Traverse City has to offer. Nestled in a family neighborhood on a cul-de-sac. The upper level has a large kitchen with breakfast nook and dining room. It is bright and open. Kitchen has Brand New Stainless Steel Appliances! New Smart garage Door opener. New hardwood flooring throughout the upper level. Two new baths (new tub, sinks, toilets) Lower level has Two nonconforming bedroom. Each bedrooms have closets. There is another room that could be another nonconforming bedroom/office with no closet. The lower level has been freshly paint, but needs flooring. Family room has endless possibilities. Seller had the furnace check prior to listing, along with septic. See Docs. Two car garage that opens up into a mud room. Large fenced backyard for the kids and dog. Traverse City Schools. All Legal and SEV info taken from county tax record, all square footage measurements, property information, and dimensions are deemed reliable but not guaranteed. The purchaser and/or their designated agent should make independent verification.
Last Agent to Sell the Property
Bayside Real Estate License #6501268601 Listed on: 05/10/2024
Home Details
Home Type
- Single Family
Est. Annual Taxes
- $3,937
Year Built
- Built in 1968
Lot Details
- 0.47 Acre Lot
- Lot Dimensions are 130x155
- Fenced Yard
- Wooded Lot
- The community has rules related to zoning restrictions
Parking
- 2 Car Attached Garage
Home Design
- Poured Concrete
- Frame Construction
- Asphalt Roof
- Vinyl Siding
Interior Spaces
- 2,546 Sq Ft Home
- 1-Story Property
- Mud Room
- Formal Dining Room
- Dryer
Kitchen
- Breakfast Area or Nook
- Oven or Range
- Stove
- Recirculated Exhaust Fan
- Dishwasher
Bedrooms and Bathrooms
- 5 Bedrooms
Outdoor Features
- Deck
- Shed
Utilities
- Well
- Natural Gas Water Heater
Community Details
- Collage Terrace Community
Ownership History
Purchase Details
Purchase Details
Purchase Details
Purchase Details
Purchase Details
Purchase Details
Similar Homes in Traverse City, MI
Home Values in the Area
Average Home Value in this Area
Purchase History
| Date | Type | Sale Price | Title Company |
|---|---|---|---|
| Deed | -- | -- | |
| Deed | -- | -- | |
| Deed | $76,000 | -- | |
| Deed | $104,000 | -- | |
| Deed | $76,000 | -- | |
| Deed | $64,500 | -- |
Property History
| Date | Event | Price | Change | Sq Ft Price |
|---|---|---|---|---|
| 04/11/2025 04/11/25 | Sold | $499,000 | 0.0% | $182 / Sq Ft |
| 03/15/2025 03/15/25 | Price Changed | $499,000 | -5.0% | $182 / Sq Ft |
| 03/10/2025 03/10/25 | Price Changed | $525,000 | -1.9% | $192 / Sq Ft |
| 03/05/2025 03/05/25 | Price Changed | $535,000 | -1.7% | $195 / Sq Ft |
| 02/18/2025 02/18/25 | Price Changed | $544,000 | -0.9% | $199 / Sq Ft |
| 01/30/2025 01/30/25 | Price Changed | $549,000 | -1.5% | $201 / Sq Ft |
| 01/09/2025 01/09/25 | For Sale | $557,500 | +54.9% | $204 / Sq Ft |
| 08/22/2024 08/22/24 | Sold | $360,000 | -7.7% | $141 / Sq Ft |
| 07/13/2024 07/13/24 | Price Changed | $390,000 | -4.9% | $153 / Sq Ft |
| 06/23/2024 06/23/24 | Price Changed | $410,000 | -3.5% | $161 / Sq Ft |
| 05/30/2024 05/30/24 | Price Changed | $425,000 | -5.6% | $167 / Sq Ft |
| 05/10/2024 05/10/24 | For Sale | $450,000 | -- | $177 / Sq Ft |
Tax History Compared to Growth
Tax History
| Year | Tax Paid | Tax Assessment Tax Assessment Total Assessment is a certain percentage of the fair market value that is determined by local assessors to be the total taxable value of land and additions on the property. | Land | Improvement |
|---|---|---|---|---|
| 2025 | $3,937 | $145,500 | $0 | $0 |
| 2024 | $3,172 | $161,700 | $0 | $0 |
| 2023 | $3,028 | $102,500 | $0 | $0 |
| 2022 | $3,765 | $122,300 | $0 | $0 |
| 2021 | $3,663 | $102,500 | $0 | $0 |
| 2020 | $3,592 | $103,900 | $0 | $0 |
| 2019 | $3,439 | $101,000 | $0 | $0 |
| 2018 | $0 | $92,100 | $0 | $0 |
| 2017 | -- | $99,000 | $0 | $0 |
| 2016 | -- | $91,700 | $0 | $0 |
| 2014 | -- | $81,400 | $0 | $0 |
| 2012 | -- | $67,750 | $0 | $0 |
Agents Affiliated with this Home
-
Leanne Deeren

Seller's Agent in 2025
Leanne Deeren
Real Estate One
(231) 709-0201
14 in this area
256 Total Sales
-
Seth David Hoard

Buyer's Agent in 2025
Seth David Hoard
Real Estate One
(231) 590-2565
2 in this area
10 Total Sales
-
Jan Plantrich

Seller's Agent in 2024
Jan Plantrich
Bayside Real Estate
(248) 247-1040
2 in this area
18 Total Sales
Map
Source: Northern Great Lakes REALTORS® MLS
MLS Number: 1922118
APN: 05-095-011-00
- 2848 Ruby St
- 2862 Jade Ln
- 3400 Country Club Dr
- 2708 Ruby St
- 2751 Ray Blvd
- 1710 Geraldton Place
- 2050 N Keystone Rd
- 2779 Frank St
- 3560 Marketplace Cir
- 2426 Treelane Dr
- 1637 Edgewater Ridge Unit 13
- 1629 Edgewater Ridge Unit 12
- 2454 Friendship Dr
- 2140 Chelsea Ln
- 1597 Edgewater Ridge Unit 8
- 1589 Edgewater Ridge Unit 7
- 2116 Chelsea Ln
- 1581 Edgewater Ridge Unit 6
- 2097 Avon Dr
- 2088 Chelsea Ln Unit 24






