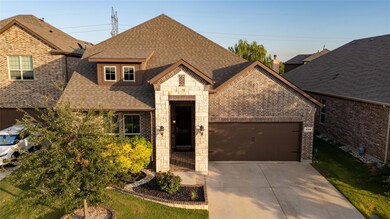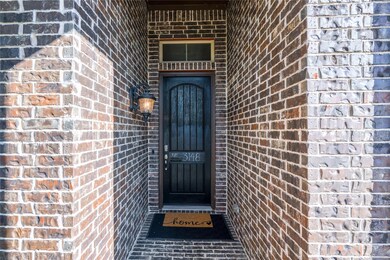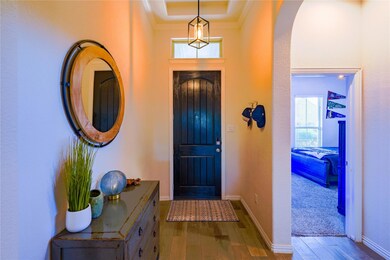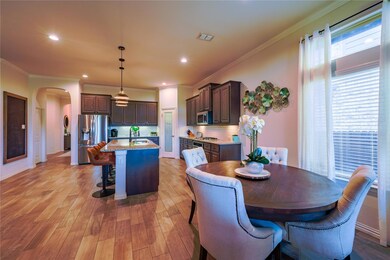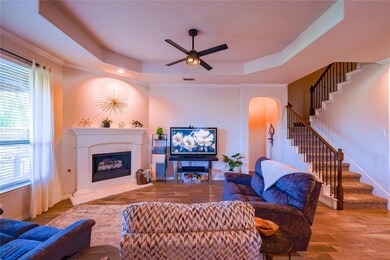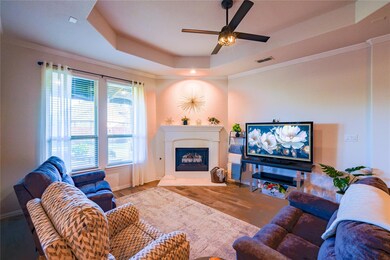
3148 Sangria Ln Fort Worth, TX 76177
Timberland NeighborhoodHighlights
- Traditional Architecture
- Covered patio or porch
- Interior Lot
- John M. Tidwell Middle School Rated A-
- 2 Car Attached Garage
- Ceramic Tile Flooring
About This Home
As of February 2025Discover this stunning home nestled in a prime location within the highly acclaimed Northwest ISD. Convenient access to Highway 170 and I-35, this home sits on an impressive oversized lot featuring a backyard oasis perfect for entertaining. The elegant design and upgraded kitchen make it an entertainer's dream, complemented by an inviting covered back porch, infinity hot tub, grill, and mini fridge. This home offers numerous upgrades, including modern fixtures, custom stain-grade cabinets, a bespoke kitchen, dual water heaters, surround sound ready, primary bdrm. closet with direct access to laundry area. Great storage under stairs, & storage systems in garage. The versatile second floor can serve as an incredible game room or a second master bedroom suite. Meticulously maintained and showing like a model, this home is sure to impress. New roof installed in 2022. Area also close to Alliance Town Center and short drive to downtown Fort Worth, Southlake and 20 minutes from DFW airport.
Last Agent to Sell the Property
Indwell Brokerage Phone: 817-907-8699 License #0698861 Listed on: 01/29/2025
Home Details
Home Type
- Single Family
Est. Annual Taxes
- $4,149
Year Built
- Built in 2016
Lot Details
- 5,489 Sq Ft Lot
- Wood Fence
- Landscaped
- Interior Lot
- Large Grassy Backyard
HOA Fees
- $25 Monthly HOA Fees
Parking
- 2 Car Attached Garage
- Front Facing Garage
Home Design
- Traditional Architecture
- Brick Exterior Construction
- Slab Foundation
- Composition Roof
Interior Spaces
- 2,538 Sq Ft Home
- 2-Story Property
- Ceiling Fan
- Decorative Lighting
- Wood Burning Fireplace
- Fireplace With Gas Starter
Kitchen
- <<microwave>>
- Dishwasher
- Disposal
Flooring
- Carpet
- Ceramic Tile
Bedrooms and Bathrooms
- 4 Bedrooms
- 3 Full Bathrooms
Outdoor Features
- Covered patio or porch
Schools
- Hatfield Elementary School
- John M Tidwell Middle School
- Byron Nelson High School
Utilities
- Central Heating and Cooling System
- Heating System Uses Natural Gas
- Cable TV Available
Community Details
- Association fees include management fees
- Essex HOA, Phone Number (972) 428-2030
- Riverside Place Subdivision
- Mandatory home owners association
Listing and Financial Details
- Legal Lot and Block 14 / 1
- Assessor Parcel Number 42162759
- $9,843 per year unexempt tax
Ownership History
Purchase Details
Home Financials for this Owner
Home Financials are based on the most recent Mortgage that was taken out on this home.Purchase Details
Home Financials for this Owner
Home Financials are based on the most recent Mortgage that was taken out on this home.Purchase Details
Home Financials for this Owner
Home Financials are based on the most recent Mortgage that was taken out on this home.Similar Homes in the area
Home Values in the Area
Average Home Value in this Area
Purchase History
| Date | Type | Sale Price | Title Company |
|---|---|---|---|
| Deed | -- | New Title Company Name | |
| Vendors Lien | -- | None Available | |
| Vendors Lien | -- | None Available |
Mortgage History
| Date | Status | Loan Amount | Loan Type |
|---|---|---|---|
| Open | $413,600 | New Conventional | |
| Previous Owner | $316,800 | New Conventional | |
| Previous Owner | $320,150 | Purchase Money Mortgage | |
| Previous Owner | $2,478,840 | New Conventional |
Property History
| Date | Event | Price | Change | Sq Ft Price |
|---|---|---|---|---|
| 02/28/2025 02/28/25 | Sold | -- | -- | -- |
| 02/05/2025 02/05/25 | Pending | -- | -- | -- |
| 01/29/2025 01/29/25 | For Sale | $474,972 | -5.0% | $187 / Sq Ft |
| 06/10/2022 06/10/22 | Sold | -- | -- | -- |
| 05/02/2022 05/02/22 | Pending | -- | -- | -- |
| 04/26/2022 04/26/22 | For Sale | $499,900 | +40.8% | $199 / Sq Ft |
| 08/10/2018 08/10/18 | Sold | -- | -- | -- |
| 06/26/2018 06/26/18 | Pending | -- | -- | -- |
| 06/08/2018 06/08/18 | For Sale | $355,000 | -- | $141 / Sq Ft |
Tax History Compared to Growth
Tax History
| Year | Tax Paid | Tax Assessment Tax Assessment Total Assessment is a certain percentage of the fair market value that is determined by local assessors to be the total taxable value of land and additions on the property. | Land | Improvement |
|---|---|---|---|---|
| 2024 | $4,149 | $439,024 | $80,000 | $359,024 |
| 2023 | $7,993 | $434,768 | $80,000 | $354,768 |
| 2022 | $9,166 | $391,481 | $60,000 | $331,481 |
| 2021 | $9,101 | $324,768 | $60,000 | $264,768 |
| 2020 | $8,969 | $325,437 | $60,000 | $265,437 |
| 2019 | $9,058 | $315,661 | $60,000 | $255,661 |
| 2018 | $3,804 | $275,837 | $50,000 | $225,837 |
| 2017 | $6,611 | $226,877 | $50,000 | $176,877 |
Agents Affiliated with this Home
-
Brian Fuller
B
Seller's Agent in 2025
Brian Fuller
Indwell
(940) 206-7580
2 in this area
16 Total Sales
-
Monica Spence

Buyer's Agent in 2025
Monica Spence
Spence Real Estate Group LLC
(817) 905-0548
2 in this area
64 Total Sales
-
T
Seller's Agent in 2022
Tricia Seevers
True Wave Real Estate, LLC
-
James Rogers
J
Seller's Agent in 2018
James Rogers
AMC Realty
(817) 360-0114
21 Total Sales
Map
Source: North Texas Real Estate Information Systems (NTREIS)
MLS Number: 20828390
APN: 42162759
- 12833 Breckenridge Ct
- 3020 Bella Lago Dr
- 3033 Beaver Creek Dr
- 12720 Outlook Ave
- 12705 Creamello Ave
- 12701 Connemara Ln
- 12816 Lizzie Place
- 12632 Saratoga Springs Cir
- 12801 Royal Ascot Dr
- 12713 Travers Trail
- 3309 Tori Trail
- 2925 Softwood Cir
- 3532 Gallant Trail
- 3408 Beekman Dr
- 2932 Softwood Cir
- 3425 Furlong Way
- 12437 Lonesome Pine Place
- 12812 Homestretch Dr
- 13037 Evergreen Dr
- 12428 Leaflet Dr

