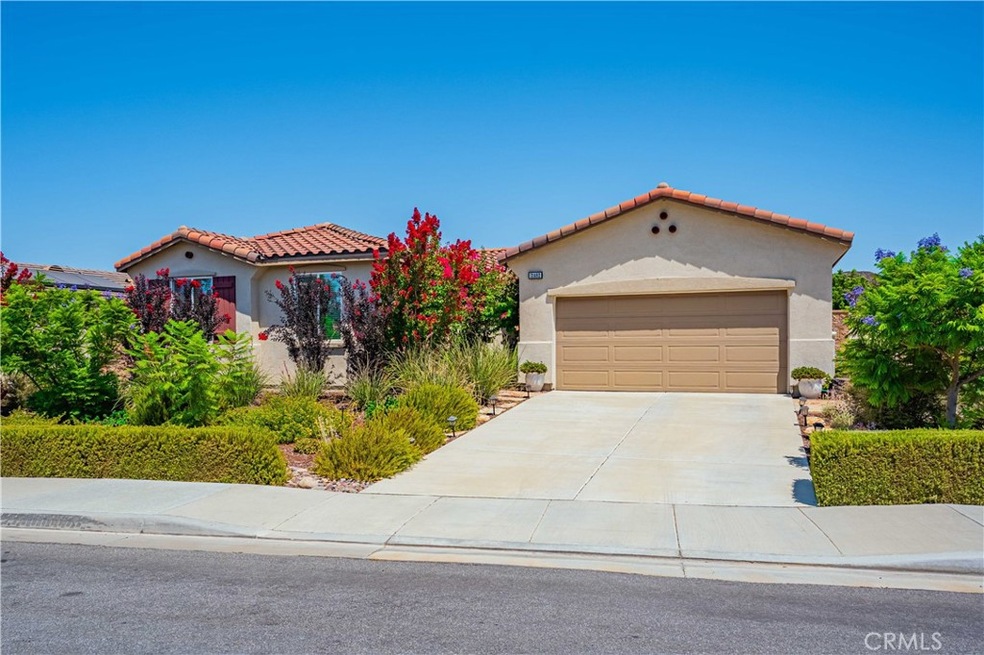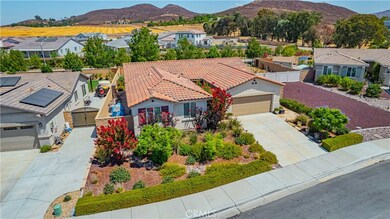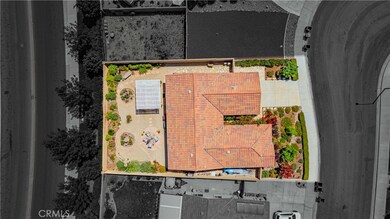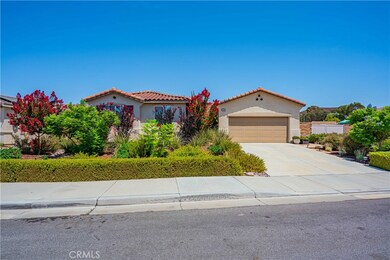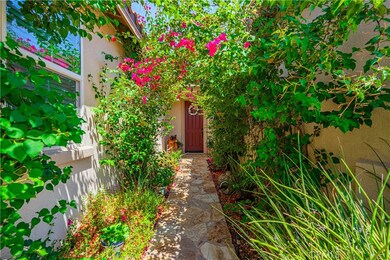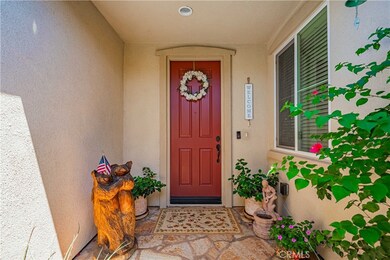
31482 Partridgeberry Dr Winchester, CA 92596
Sweetwater Ranch NeighborhoodHighlights
- Primary Bedroom Suite
- View of Hills
- Contemporary Architecture
- Open Floorplan
- Deck
- Cathedral Ceiling
About This Home
As of October 2024Discover the charm of single-story living in the highly sought-after Heritage Ranch community in Winchester. This delightful home spans 1,945 square feet and features a spacious open floor plan with 3 cozy bedrooms and 2 full bathrooms and large den. Built in 2017 on a generous 0.17-acre lot, this residence exudes modern comfort and style. The heart of the home is the gourmet kitchen, equipped with beautiful granite countertops, and a convenient storage pantry. The large island counter with a breakfast bar is perfect for casual dining and entertaining. Enjoy additional family meals in the spacious formal dining room. The beautifully landscaped backyard offers a serene and inviting outdoor retreat, featuring a large white gazebo that provides ample shade over a charming seating area. The low-maintenance gravel ground cover is complemented by stone pathways and borders of smooth round stones, defining the space and adding to its visual appeal. The yard is enclosed by a tall privacy wall, ensuring a peaceful and private atmosphere. This backyard both practical and picturesque. Nestled in a prime location, this home offers quick access to the 215 and 15 freeways, making commutes a breeze. Plus, you're just a short drive from the renowned Temecula wineries, the Promenade Mall, a variety of restaurants, and an array of shopping options. Experience the best of comfort and convenience in this lovely Heritage Ranch home. Make it yours today!
Last Agent to Sell the Property
Coldwell Banker Assoc.Brkr-Mur Brokerage Email: bietzkris@hotmail.com License #02153077 Listed on: 07/10/2024

Last Buyer's Agent
Gary Mouritzen
License #01183288
Home Details
Home Type
- Single Family
Est. Annual Taxes
- $8,417
Year Built
- Built in 2017
Lot Details
- 7,405 Sq Ft Lot
- Landscaped
- Front and Back Yard Sprinklers
- Private Yard
- Garden
- Back and Front Yard
HOA Fees
- $26 Monthly HOA Fees
Parking
- 2 Car Attached Garage
- 2 Open Parking Spaces
- Front Facing Garage
- Single Garage Door
- Garage Door Opener
- Driveway Up Slope From Street
- On-Street Parking
Home Design
- Contemporary Architecture
- Traditional Architecture
- Turnkey
- Planned Development
- Slab Foundation
- Fire Rated Drywall
- Blown-In Insulation
- Asphalt Roof
- Stucco
Interior Spaces
- 1,945 Sq Ft Home
- 1-Story Property
- Open Floorplan
- Wired For Data
- Crown Molding
- Cathedral Ceiling
- Ceiling Fan
- Recessed Lighting
- Double Pane Windows
- <<energyStarQualifiedWindowsToken>>
- Insulated Windows
- Custom Window Coverings
- Blinds
- Sliding Doors
- Insulated Doors
- Panel Doors
- Formal Entry
- Great Room
- Family Room Off Kitchen
- Dining Room
- Den
- Center Hall
- Views of Hills
Kitchen
- Open to Family Room
- Breakfast Bar
- Butlers Pantry
- Gas Oven
- <<selfCleaningOvenToken>>
- Gas Cooktop
- Free-Standing Range
- Range Hood
- Recirculated Exhaust Fan
- <<microwave>>
- Water Line To Refrigerator
- Dishwasher
- ENERGY STAR Qualified Appliances
- Kitchen Island
- Granite Countertops
- Disposal
Flooring
- Carpet
- Vinyl
Bedrooms and Bathrooms
- 3 Main Level Bedrooms
- Primary Bedroom Suite
- Walk-In Closet
- Mirrored Closets Doors
- 2 Full Bathrooms
- Bidet
- Dual Sinks
- Dual Vanity Sinks in Primary Bathroom
- Low Flow Toliet
- Bathtub
- Walk-in Shower
- Low Flow Shower
- Exhaust Fan In Bathroom
Laundry
- Laundry Room
- 220 Volts In Laundry
- Washer and Gas Dryer Hookup
Home Security
- Alarm System
- Security Lights
- Carbon Monoxide Detectors
- Fire and Smoke Detector
- Fire Sprinkler System
- Firewall
Accessible Home Design
- Halls are 36 inches wide or more
- Doors swing in
- Doors are 32 inches wide or more
- More Than Two Accessible Exits
- Entry Slope Less Than 1 Foot
- Low Pile Carpeting
Outdoor Features
- Deck
- Covered patio or porch
- Exterior Lighting
- Rain Gutters
Utilities
- Whole House Fan
- Forced Air Heating and Cooling System
- Heating System Uses Natural Gas
- Vented Exhaust Fan
- Underground Utilities
- 220 Volts in Garage
- Tankless Water Heater
- Central Water Heater
- Phone Connected
- Cable TV Available
Listing and Financial Details
- Tax Lot 15
- Tax Tract Number 321
- Assessor Parcel Number 480860015
- $3,248 per year additional tax assessments
Community Details
Overview
- Heritage Ranch Association, Phone Number (800) 706-7838
- Prime Association Services HOA
- Maintained Community
- Foothills
Security
- Card or Code Access
Ownership History
Purchase Details
Home Financials for this Owner
Home Financials are based on the most recent Mortgage that was taken out on this home.Purchase Details
Home Financials for this Owner
Home Financials are based on the most recent Mortgage that was taken out on this home.Similar Homes in Winchester, CA
Home Values in the Area
Average Home Value in this Area
Purchase History
| Date | Type | Sale Price | Title Company |
|---|---|---|---|
| Grant Deed | $639,000 | Fidelity National Title | |
| Grant Deed | $409,000 | Fidelity National Title |
Mortgage History
| Date | Status | Loan Amount | Loan Type |
|---|---|---|---|
| Open | $545,737 | VA | |
| Previous Owner | $465,164 | VA | |
| Previous Owner | $380,085 | VA | |
| Previous Owner | $373,452 | VA | |
| Previous Owner | $326,850 | New Conventional |
Property History
| Date | Event | Price | Change | Sq Ft Price |
|---|---|---|---|---|
| 10/11/2024 10/11/24 | Sold | $639,000 | 0.0% | $329 / Sq Ft |
| 09/04/2024 09/04/24 | Pending | -- | -- | -- |
| 08/15/2024 08/15/24 | Price Changed | $639,000 | -1.7% | $329 / Sq Ft |
| 07/10/2024 07/10/24 | For Sale | $650,000 | -- | $334 / Sq Ft |
Tax History Compared to Growth
Tax History
| Year | Tax Paid | Tax Assessment Tax Assessment Total Assessment is a certain percentage of the fair market value that is determined by local assessors to be the total taxable value of land and additions on the property. | Land | Improvement |
|---|---|---|---|---|
| 2023 | $8,417 | $450,220 | $136,701 | $313,519 |
| 2022 | $8,272 | $441,393 | $134,021 | $307,372 |
| 2021 | $8,114 | $432,740 | $131,394 | $301,346 |
| 2020 | $7,942 | $428,304 | $130,047 | $298,257 |
| 2019 | $7,780 | $419,907 | $127,498 | $292,409 |
| 2018 | $7,294 | $408,575 | $125,000 | $283,575 |
Agents Affiliated with this Home
-
Kris Bietz
K
Seller's Agent in 2024
Kris Bietz
Coldwell Banker Assoc.Brkr-Mur
(760) 715-8377
1 in this area
3 Total Sales
-
G
Buyer's Agent in 2024
Gary Mouritzen
Map
Source: California Regional Multiple Listing Service (CRMLS)
MLS Number: SW24135736
APN: 480-860-015
- 34523 Black Cherry St
- 31637 Meadow Ln
- 34787 Grotto Hills Dr
- 31120 Briar Rose Dr
- 34539 Velvetleaf St
- 34936 Old Vine Rd
- 34692 Bright Pine Way
- 30881 Palette Rd
- 34743 Serissa Ct
- 31482 Lolite Dr
- 31452 Lolite Dr
- 31470 Lolite Dr
- 31445 Lolite Dr
- 31670 Viviante Dr
- 31681 Viviante Dr
- 31688 Viviante Dr
- 31676 Viviante Dr
- 31600 Angel Aura Dr
- 31433 Lolite Dr
- 31464 Lolite Dr
