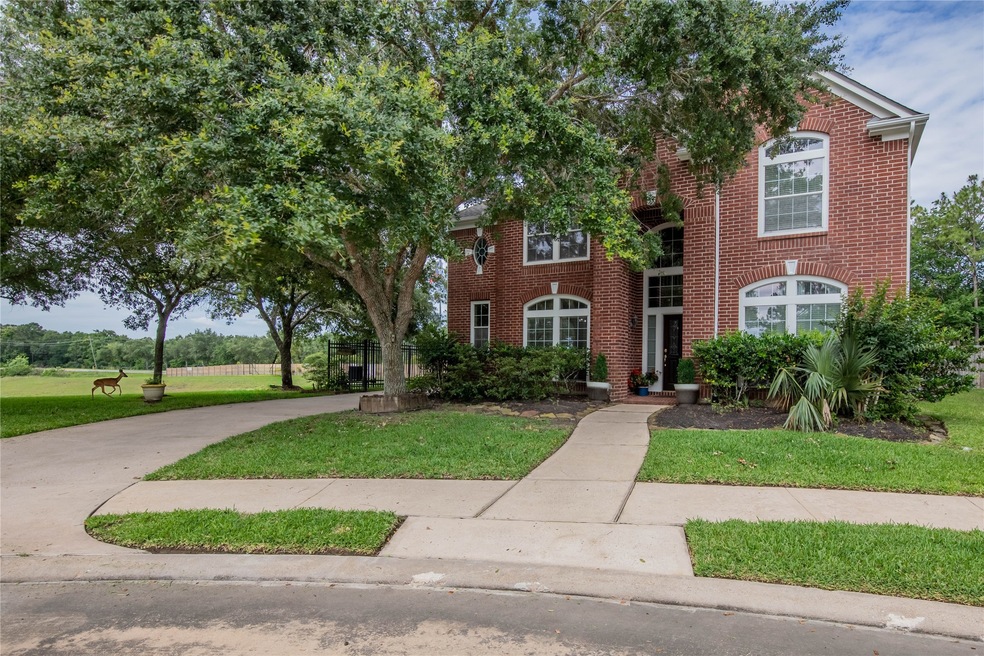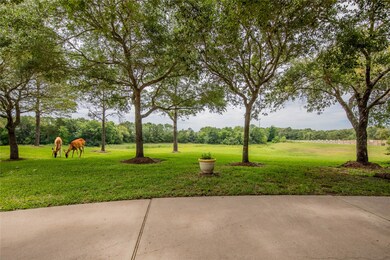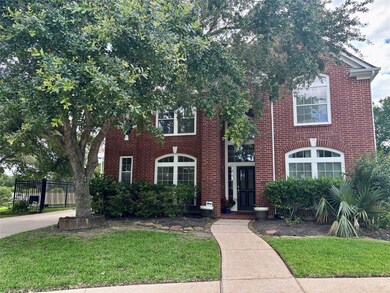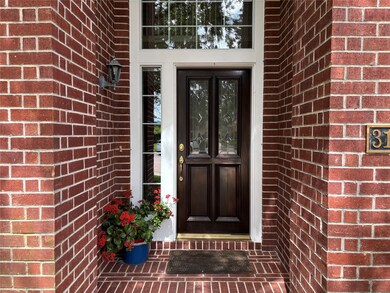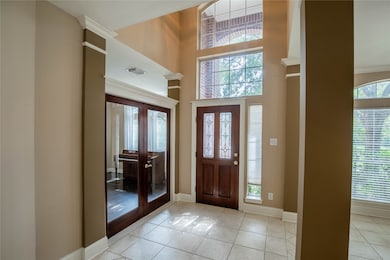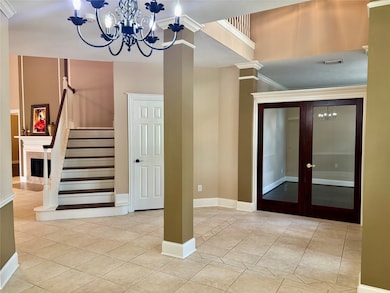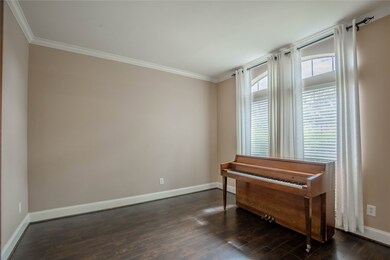
3149 Indian Summer Trail Friendswood, TX 77546
Autumn Creek NeighborhoodEstimated payment $3,218/month
Highlights
- Tennis Courts
- Deck
- Wood Flooring
- C.D. Landolt Elementary School Rated A
- Traditional Architecture
- High Ceiling
About This Home
Nestled at the end of a cul-de-sac, this 2-story Perry Home offers tranquility and elegance. From the iron gate to the pool-sized backyard, this property exudes charm. Inside, you'll find a formal dining room, a study, and a kitchen boasting granite countertops, stainless steel appliances, and under-counter lighting. (The fridge is included.)The downstairs features tile and hardwood floors, while the upstairs offers plush 2025 carpeting. Soaring ceilings and tasteful updates throughout enhance the home's appeal. With 4 bedrooms, 3 bathrooms, and a 4-car tandem garage, this property is a true gem. Don't miss out on the opportunity to make this house your home.
Listing Agent
Better Homes and Gardens Real Estate Gary Greene - Bay Area License #0531938 Listed on: 05/12/2025

Home Details
Home Type
- Single Family
Est. Annual Taxes
- $9,207
Year Built
- Built in 2002
Lot Details
- 9,924 Sq Ft Lot
- Cul-De-Sac
- Back Yard Fenced
HOA Fees
- $69 Monthly HOA Fees
Parking
- 4 Car Garage
- Tandem Garage
Home Design
- Traditional Architecture
- Brick Exterior Construction
- Slab Foundation
- Composition Roof
- Wood Siding
- Cement Siding
- Radiant Barrier
Interior Spaces
- 3,062 Sq Ft Home
- 2-Story Property
- Crown Molding
- High Ceiling
- Ceiling Fan
- Gas Log Fireplace
- Window Treatments
- Entrance Foyer
- Family Room Off Kitchen
- Living Room
- Breakfast Room
- Dining Room
- Home Office
- Utility Room
- Washer and Gas Dryer Hookup
- Attic Fan
Kitchen
- Breakfast Bar
- Walk-In Pantry
- Electric Oven
- Gas Cooktop
- <<microwave>>
- Dishwasher
- Pots and Pans Drawers
- Disposal
Flooring
- Wood
- Carpet
- Tile
Bedrooms and Bathrooms
- 4 Bedrooms
- En-Suite Primary Bedroom
- Double Vanity
- Single Vanity
- Soaking Tub
- <<tubWithShowerToken>>
- Separate Shower
Home Security
- Security System Owned
- Security Gate
Eco-Friendly Details
- Energy-Efficient Windows with Low Emissivity
- Energy-Efficient Thermostat
- Ventilation
Outdoor Features
- Tennis Courts
- Deck
- Covered patio or porch
Schools
- Landolt Elementary School
- Brookside Intermediate School
- Clear Springs High School
Utilities
- Central Heating and Cooling System
- Heating System Uses Gas
- Programmable Thermostat
Community Details
Overview
- Association fees include ground maintenance, recreation facilities
- Sprectrum Assoc. Management Association, Phone Number (210) 494-0659
- Built by Perry Homes
- Autumn Creek Sec 06 02 Amd Subdivision
Recreation
- Community Basketball Court
- Community Playground
- Community Pool
- Trails
Map
Home Values in the Area
Average Home Value in this Area
Tax History
| Year | Tax Paid | Tax Assessment Tax Assessment Total Assessment is a certain percentage of the fair market value that is determined by local assessors to be the total taxable value of land and additions on the property. | Land | Improvement |
|---|---|---|---|---|
| 2024 | $2,572 | $444,470 | $86,020 | $358,450 |
| 2023 | $2,572 | $432,419 | $86,020 | $346,399 |
| 2022 | $7,774 | $419,151 | $86,020 | $333,131 |
| 2021 | $7,451 | $342,599 | $71,520 | $271,079 |
| 2020 | $7,359 | $300,609 | $58,371 | $242,238 |
| 2019 | $7,402 | $288,302 | $50,285 | $238,017 |
| 2018 | $368 | $272,500 | $54,070 | $218,430 |
| 2017 | $7,457 | $288,901 | $54,070 | $234,831 |
| 2016 | $7,269 | $281,615 | $49,154 | $232,461 |
| 2015 | $5,689 | $270,441 | $49,154 | $221,287 |
| 2014 | $5,689 | $255,147 | $49,154 | $205,993 |
Property History
| Date | Event | Price | Change | Sq Ft Price |
|---|---|---|---|---|
| 07/01/2025 07/01/25 | Pending | -- | -- | -- |
| 06/20/2025 06/20/25 | Price Changed | $430,000 | -4.4% | $140 / Sq Ft |
| 06/06/2025 06/06/25 | Price Changed | $450,000 | -5.3% | $147 / Sq Ft |
| 05/12/2025 05/12/25 | For Sale | $475,000 | -- | $155 / Sq Ft |
Purchase History
| Date | Type | Sale Price | Title Company |
|---|---|---|---|
| Interfamily Deed Transfer | -- | None Available | |
| Warranty Deed | -- | Stewart Title | |
| Vendors Lien | -- | Multiple | |
| Warranty Deed | -- | Chicago Title Insurance Co | |
| Vendors Lien | -- | Chicago Title Insurance Co |
Mortgage History
| Date | Status | Loan Amount | Loan Type |
|---|---|---|---|
| Open | $216,000 | Purchase Money Mortgage | |
| Previous Owner | $238,920 | New Conventional | |
| Previous Owner | $238,500 | Purchase Money Mortgage | |
| Previous Owner | $189,520 | Purchase Money Mortgage | |
| Previous Owner | $184,000 | No Value Available |
Similar Homes in Friendswood, TX
Source: Houston Association of REALTORS®
MLS Number: 42897879
APN: 1209130010039
- 4 Steven Luke Ln
- 3100 Richard Ln
- 3104 Richard Ln
- 3221 Duchess Park Ln
- 3004 Sugar Maple Ct
- 3337 Prince George Dr
- 3003 Park Bend Dr
- 4009 Firenze Dr
- 3003 Cedar Ridge Trail
- 3318 Duke Ln
- 650 Oak Dr
- 3505 Firenze Dr
- 3342 Duke Ln
- 4408 Chevy St
- 2903 Autumn Cove Ct
- 2207 Pine Dr
- 3541 Firenze Dr
- 4442 Chestnut Cir
- 4144 Livorno Ln
- 1624 Birch Lake Bend
