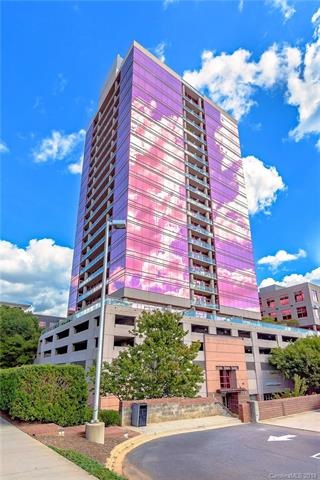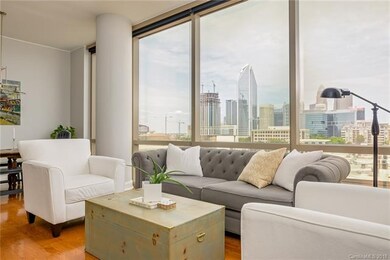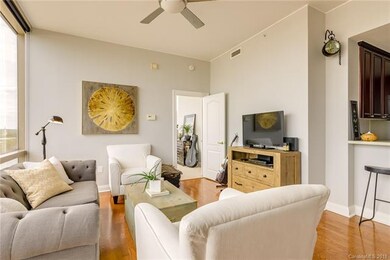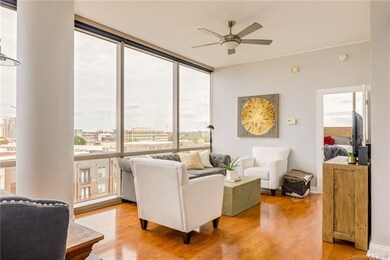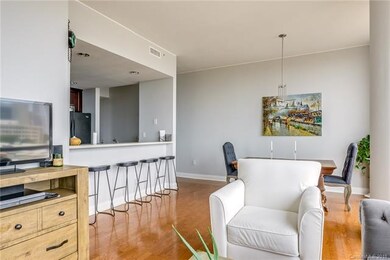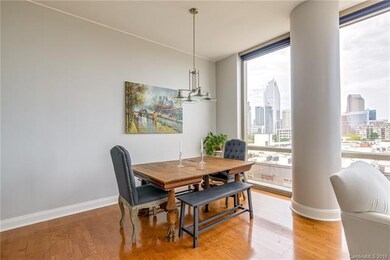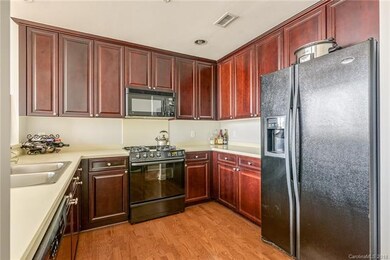
The Arlington Condos 315 Arlington Ave Unit 901 Charlotte, NC 28203
South End NeighborhoodHighlights
- Concierge
- 4-minute walk to Carson
- Rooftop Deck
- Dilworth Elementary School: Latta Campus Rated A-
- Fitness Center
- Gated Community
About This Home
As of August 2018Don't miss this, RARELY AVAILABLE CITY VIEW CORNER UNIT! Best spot in ever growing South End - be in the heart of it all - step out the door onto 4.5 mile Rail Trail, new restaurants everywhere, nightlife, Light Rail to work or walk just a few blocks to Uptown Charlotte. 2 bed / 2 bath condo living at it's best: open floor plan with floor to ceiling windows, hardwood floors, custom window treatments, high end cabinetry. Enter two full walls of glass in the master bedroom suite with beautiful custom closets and balcony or sit in your living room and take in the unobstructed views of the Uptown Charlotte skyline...Fantastic unit available at The Arlington, one of the few high-rise condominiums outside of Uptown boasting a full-time concierge, rooftop pool, fitness center, rooftop terrace with breathtaking city views. MUST SEE!
Last Agent to Sell the Property
Suzanne Murtha
Costello Real Estate and Investments LLC License #284318 Listed on: 08/02/2018
Last Buyer's Agent
Kolleen Organek
Roost Real Estate License #267867
Property Details
Home Type
- Condominium
Year Built
- Built in 2003
HOA Fees
- $443 Monthly HOA Fees
Home Design
- Transitional Architecture
Interior Spaces
- Open Floorplan
- Insulated Windows
- Window Treatments
Kitchen
- Breakfast Bar
- <<OvenToken>>
Flooring
- Wood
- Tile
Bedrooms and Bathrooms
- Walk-In Closet
- 2 Full Bathrooms
Utilities
- Cable TV Available
Listing and Financial Details
- Assessor Parcel Number 123-038-31
Community Details
Overview
- Grand Manors Property Management Association, Phone Number (704) 334-6912
- High-Rise Condominium
Amenities
- Concierge
- Rooftop Deck
- Clubhouse
- Elevator
Recreation
- Recreation Facilities
- Trails
Security
- Gated Community
Ownership History
Purchase Details
Home Financials for this Owner
Home Financials are based on the most recent Mortgage that was taken out on this home.Purchase Details
Home Financials for this Owner
Home Financials are based on the most recent Mortgage that was taken out on this home.Purchase Details
Home Financials for this Owner
Home Financials are based on the most recent Mortgage that was taken out on this home.Purchase Details
Home Financials for this Owner
Home Financials are based on the most recent Mortgage that was taken out on this home.Purchase Details
Similar Homes in Charlotte, NC
Home Values in the Area
Average Home Value in this Area
Purchase History
| Date | Type | Sale Price | Title Company |
|---|---|---|---|
| Deed | -- | -- | |
| Warranty Deed | $420,000 | None Available | |
| Warranty Deed | $360,000 | None Available | |
| Warranty Deed | $170,000 | None Available | |
| Warranty Deed | $244,500 | Carolina Title Company Inc |
Mortgage History
| Date | Status | Loan Amount | Loan Type |
|---|---|---|---|
| Open | $335,500 | New Conventional | |
| Closed | $336,000 | No Value Available | |
| Closed | -- | No Value Available | |
| Closed | $336,000 | New Conventional | |
| Previous Owner | $127,500 | New Conventional |
Property History
| Date | Event | Price | Change | Sq Ft Price |
|---|---|---|---|---|
| 07/17/2025 07/17/25 | For Sale | $575,000 | 0.0% | $511 / Sq Ft |
| 06/17/2024 06/17/24 | Rented | $2,850 | 0.0% | -- |
| 05/17/2024 05/17/24 | Price Changed | $2,850 | -9.5% | $2 / Sq Ft |
| 04/25/2024 04/25/24 | For Rent | $3,150 | 0.0% | -- |
| 08/27/2018 08/27/18 | Sold | $420,000 | +1.3% | $356 / Sq Ft |
| 08/05/2018 08/05/18 | Pending | -- | -- | -- |
| 08/02/2018 08/02/18 | For Sale | $414,700 | +15.2% | $351 / Sq Ft |
| 04/17/2017 04/17/17 | Sold | $360,000 | -0.7% | $314 / Sq Ft |
| 03/31/2017 03/31/17 | Pending | -- | -- | -- |
| 02/07/2017 02/07/17 | For Sale | $362,500 | 0.0% | $316 / Sq Ft |
| 01/07/2015 01/07/15 | Rented | $1,750 | 0.0% | -- |
| 01/07/2015 01/07/15 | For Rent | $1,750 | -2.8% | -- |
| 11/04/2013 11/04/13 | Rented | $1,800 | -18.2% | -- |
| 10/05/2013 10/05/13 | Under Contract | -- | -- | -- |
| 08/30/2013 08/30/13 | For Rent | $2,200 | -- | -- |
Tax History Compared to Growth
Tax History
| Year | Tax Paid | Tax Assessment Tax Assessment Total Assessment is a certain percentage of the fair market value that is determined by local assessors to be the total taxable value of land and additions on the property. | Land | Improvement |
|---|---|---|---|---|
| 2023 | $3,406 | $428,965 | $0 | $428,965 |
| 2022 | $3,433 | $355,700 | $0 | $355,700 |
| 2021 | $3,686 | $355,700 | $0 | $355,700 |
| 2020 | $3,678 | $355,700 | $0 | $355,700 |
| 2019 | $3,663 | $355,700 | $0 | $355,700 |
| 2018 | $2,741 | $193,500 | $56,000 | $137,500 |
| 2017 | $2,697 | $193,500 | $56,000 | $137,500 |
| 2016 | -- | $193,500 | $56,000 | $137,500 |
| 2015 | $2,676 | $193,500 | $56,000 | $137,500 |
| 2014 | $2,654 | $238,700 | $56,000 | $182,700 |
Agents Affiliated with this Home
-
Peggy Peterson

Seller's Agent in 2025
Peggy Peterson
Corcoran HM Properties
(704) 904-6279
200 Total Sales
-
Michael Emig

Seller Co-Listing Agent in 2025
Michael Emig
Corcoran HM Properties
(704) 999-9309
72 Total Sales
-
Matt Stone

Seller's Agent in 2024
Matt Stone
Stone Realty Group
(704) 755-5095
1 in this area
929 Total Sales
-
S
Seller's Agent in 2018
Suzanne Murtha
Costello Real Estate and Investments LLC
-
K
Buyer's Agent in 2018
Kolleen Organek
Roost Real Estate
-
Josh Fretz

Seller's Agent in 2017
Josh Fretz
RE/MAX Executives Charlotte, NC
(704) 351-6334
146 Total Sales
About The Arlington Condos
Map
Source: Canopy MLS (Canopy Realtor® Association)
MLS Number: CAR3420015
APN: 123-038-31
- 315 Arlington Ave Unit 1104
- 315 Arlington Ave Unit 506 & 507
- 315 Arlington Ave Unit 1206
- 310 Arlington Ave Unit 207
- 310 Arlington Ave Unit Multiple
- 1517 Cleveland Ave Unit D
- 243 Lincoln St
- 115 E Park Ave Unit 428
- 1121 Myrtle Ave Unit 72
- 1121 Myrtle Ave Unit 58
- 416 E Park Ave
- 701 Royal Ct Unit 309
- 1530 S Church St Unit K
- 1700 Camden Rd Unit 203
- 1620 S Tryon St
- 1535 Southwood Ave
- 247 W Park Ave
- 1333 Carlton Ave
- 241 W Kingston Ave Unit A, B, C, D
- 435 S Tryon St Unit 907
