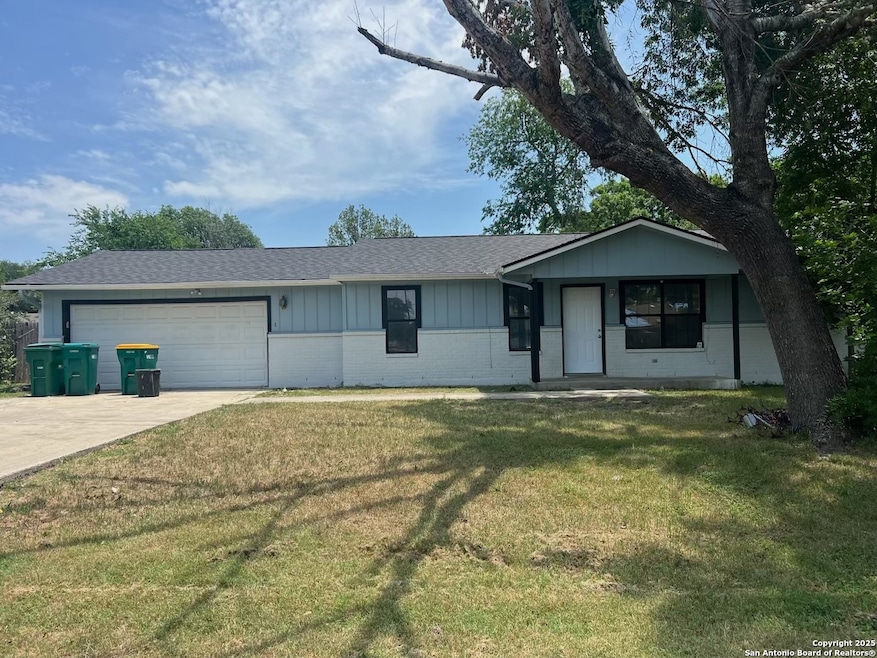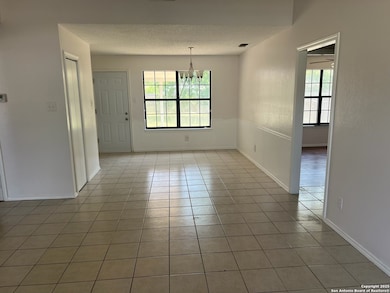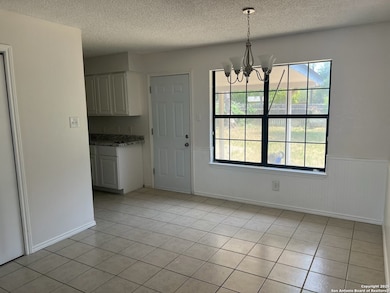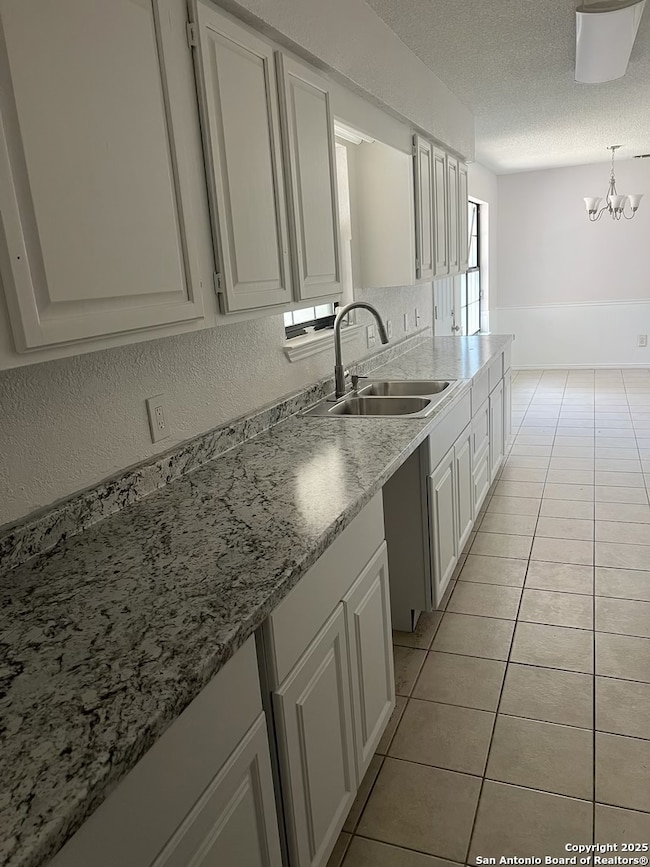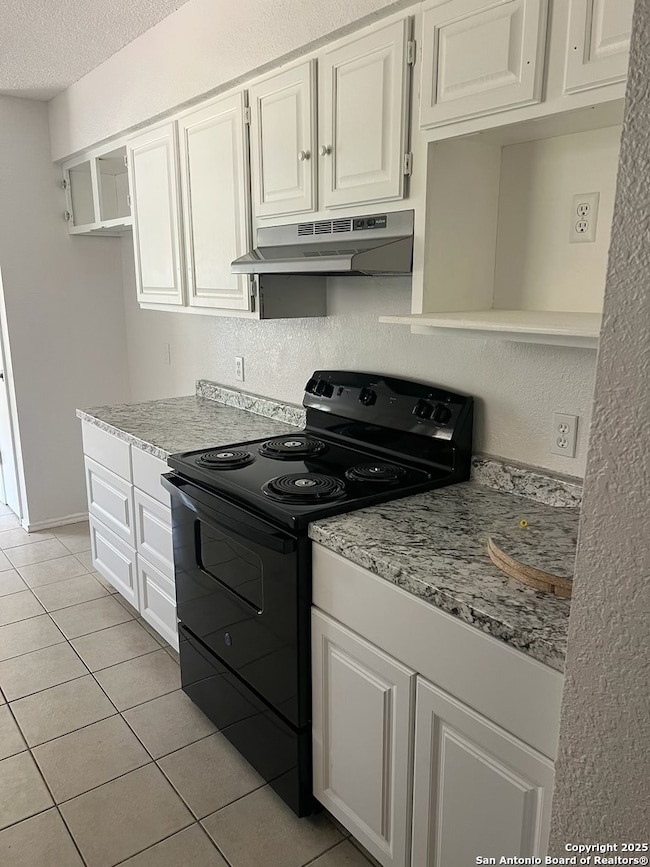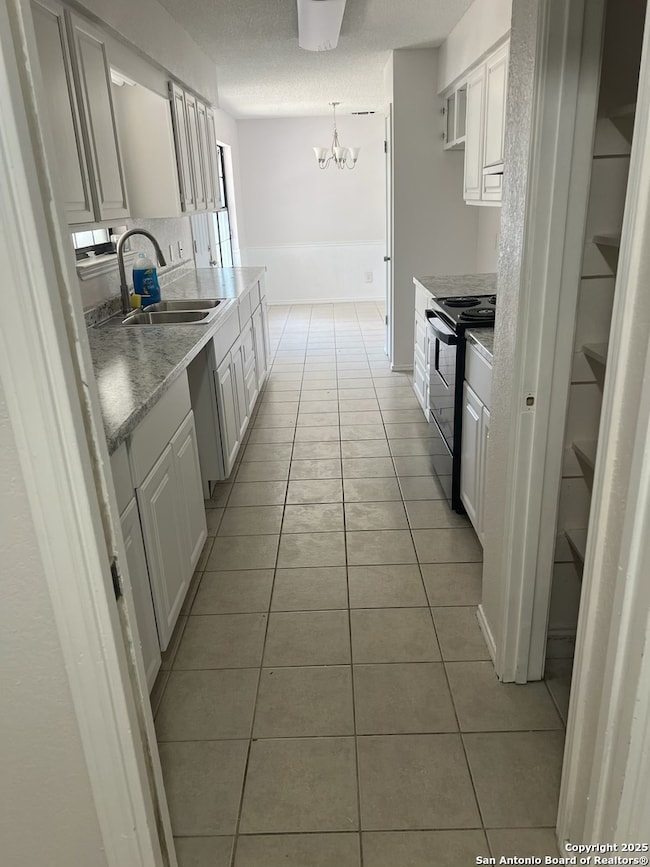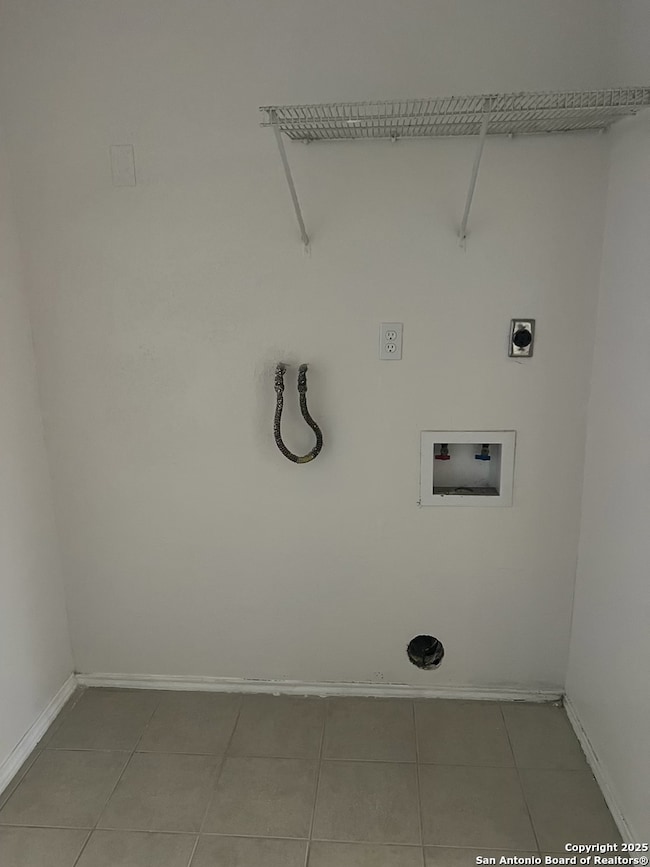315 Chaparral Creek Dr Boerne, TX 78006
Highlights
- Mature Trees
- Game Room
- Eat-In Kitchen
- Curington Elementary School Rated A-
- 2 Car Attached Garage
- Tile Patio or Porch
About This Home
This updated home features 3 bedrooms, 2 bathrooms, a bonus room, and a spacious fenced backyard. Enjoy a modern kitchen with granite countertops, tile floors, and a bright open layout. The primary bedroom includes a private bath and dual closets. The bonus room is perfect for an office or playroom. Located in a quiet neighborhood with a 2-car garage and lots of natural light.Move-in ready, schedule a showing today
Listing Agent
Annabel Wheeler
Keller Williams Boerne Listed on: 06/27/2025
Home Details
Home Type
- Single Family
Est. Annual Taxes
- $4,400
Year Built
- Built in 1988
Lot Details
- 10,846 Sq Ft Lot
- Fenced
- Mature Trees
Parking
- 2 Car Attached Garage
Home Design
- Brick Exterior Construction
Interior Spaces
- 1,752 Sq Ft Home
- 1-Story Property
- Ceiling Fan
- Window Treatments
- Game Room
Kitchen
- Eat-In Kitchen
- <<selfCleaningOvenToken>>
- Stove
- Dishwasher
- Disposal
Flooring
- Linoleum
- Ceramic Tile
Bedrooms and Bathrooms
- 3 Bedrooms
- 2 Full Bathrooms
Laundry
- Laundry on main level
- Washer Hookup
Outdoor Features
- Tile Patio or Porch
Schools
- Curington Elementary School
- Boerne N Middle School
- Boerne High School
Utilities
- Central Heating and Cooling System
- Cable TV Available
Community Details
- Chaparral Creek Subdivision
Listing and Financial Details
- Rent includes noinc
- Assessor Parcel Number 1510020000010
Map
Source: San Antonio Board of REALTORS®
MLS Number: 1879605
APN: 20311
- Lot 3 Chaparral Creek Dr
- Lot 3 Chaparral Creek Dr Unit 3
- 326 Chaparral Creek Dr
- 350 Chaparral Creek Dr
- 105 Hidden Haven Dr
- 127 Village Park Dr
- 245 Lone Tree
- 229 Lone Tree
- 218 Lone Tree
- 210 Village Dr
- 210 Lone Tree
- 229 Deer Creek
- 126 Bird Song
- 678 Rosewood Ave
- 113 Dover Downs
- 102 Dover Downs
- 658 Rosewood Ave
- 207 Maxwell
- 103 Surrey Dr
- 112 Shadywood
- 150 Medical Dr
- 216 Ivy Ln
- 210 English Oaks Cir
- 742 Rosewood Ave Unit 744
- 113 Churchill Rd
- 618 E Theissen St Unit 618
- 10226 Juniper Oaks
- 310 Rosewood Ave
- 711 River Rd
- 311 E San Antonio Ave Unit 112
- 311 E San Antonio Ave Unit 108
- 311 E San Antonio Ave Unit 104
- 224 Frey St
- 213 Champion Blvd
- 701 Oak Park Dr
- 627 Oak Park Dr
- 2144 Paniolo Dr
- 2150 Paniolo Dr
- 2136 Paniolo Dr
- 161 Maravillas
