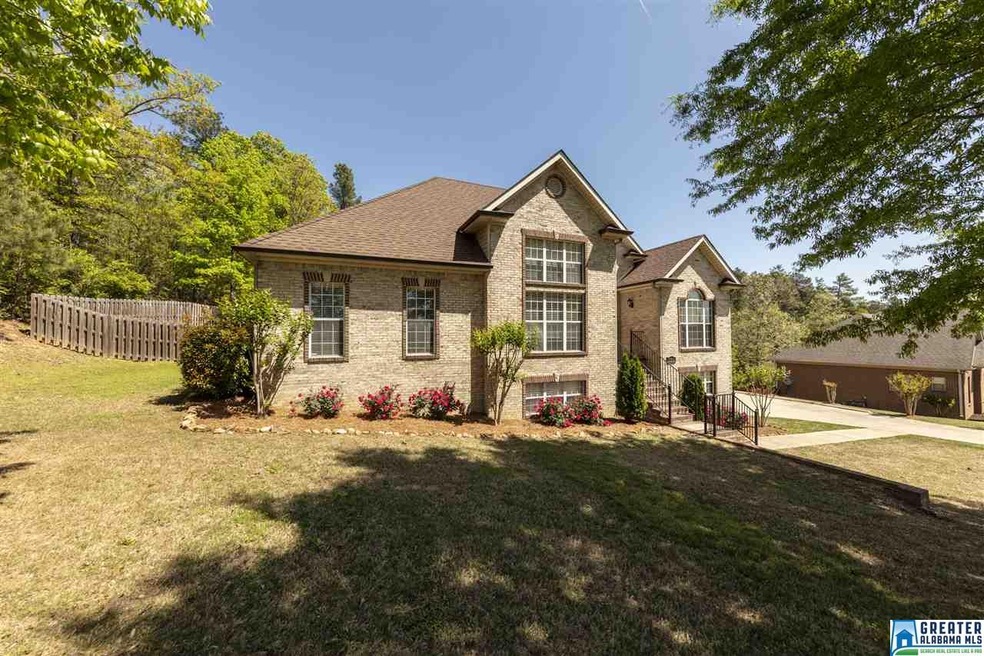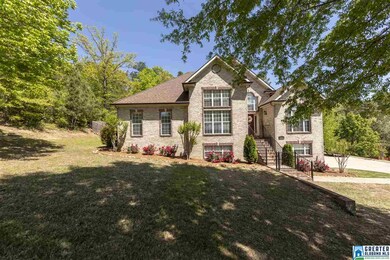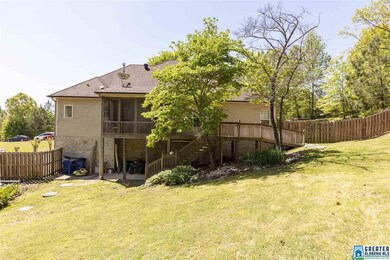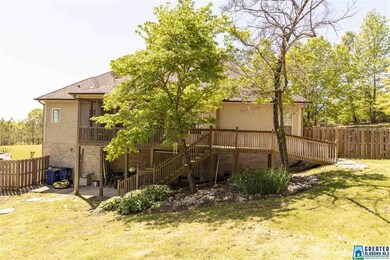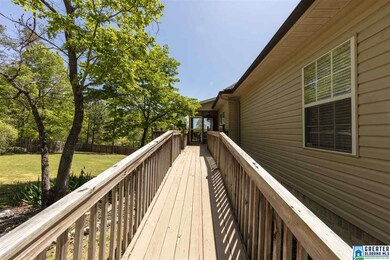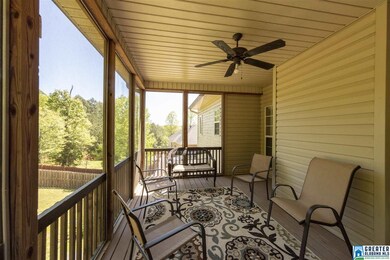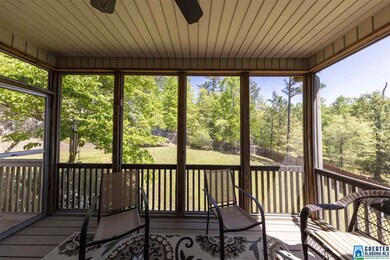
315 Emerald Ln Chelsea, AL 35043
Highlights
- Sitting Area In Primary Bedroom
- 0.74 Acre Lot
- Cathedral Ceiling
- Forest Oaks Elementary School Rated A-
- Screened Deck
- Wood Flooring
About This Home
As of May 2018Welcome home! This one checks all the boxes! Beautifully landscaped front yard and painted brick will warmly lead you to the vaulted ceiling and wide open entry. A lovely design of archways and columns is distinctive. Step into the large master bedroom with trey ceiling and wonderful sitting area. The master bath has double vanities, jetted tub, separate shower, and a generous walk in closet. The eat in kitchen has been updated with granite, tile back splash, and tile flooring. You will love the split bedroom floorplan! Two bedrooms with walk in closets and laundry are on main level. Fully finished walk out basement has two more bedrooms with large walk in closets and a full bath. The den will provide hours of fun! The garage is built for storage and toys! The great back yard is fully fenced and ready for play and fur babies. Emerald Parc is one of Chelsea's favorite neighborhoods. Super convenient to 280, I-65, schools(Bus Stop in front of their house), shopping, and restaurants.
Home Details
Home Type
- Single Family
Est. Annual Taxes
- $1,140
Year Built
- Built in 2002
Lot Details
- 0.74 Acre Lot
- Fenced Yard
- Few Trees
HOA Fees
- $10 Monthly HOA Fees
Parking
- 2 Car Garage
- Basement Garage
- Side Facing Garage
- Driveway
- On-Street Parking
Home Design
- Four Sided Brick Exterior Elevation
Interior Spaces
- 1-Story Property
- Central Vacuum
- Crown Molding
- Smooth Ceilings
- Cathedral Ceiling
- Ceiling Fan
- Ventless Fireplace
- Marble Fireplace
- Gas Fireplace
- Double Pane Windows
- Window Treatments
- Living Room with Fireplace
- Combination Dining and Living Room
- Den
- Workshop
- Screened Porch
- Pull Down Stairs to Attic
- Home Security System
Kitchen
- Electric Cooktop
- <<builtInMicrowave>>
- Dishwasher
- Kitchen Island
- Stone Countertops
Flooring
- Wood
- Parquet
- Carpet
- Tile
Bedrooms and Bathrooms
- 5 Bedrooms
- Sitting Area In Primary Bedroom
- Split Bedroom Floorplan
- Walk-In Closet
- 3 Full Bathrooms
- Split Vanities
- <<bathWSpaHydroMassageTubToken>>
- Bathtub and Shower Combination in Primary Bathroom
- Garden Bath
- Separate Shower
- Linen Closet In Bathroom
Laundry
- Laundry Room
- Laundry on main level
- Washer and Electric Dryer Hookup
Finished Basement
- Basement Fills Entire Space Under The House
- Bedroom in Basement
- Recreation or Family Area in Basement
- Natural lighting in basement
Outdoor Features
- Screened Deck
- Screened Patio
Utilities
- Forced Air Heating and Cooling System
- Dual Heating Fuel
- Heating System Uses Gas
- Gas Water Heater
- Septic Tank
Community Details
- $12 Other Monthly Fees
- Emerald Parc Residential Association, Phone Number (205) 329-3921
Listing and Financial Details
- Assessor Parcel Number 15-5-16-3-003-032.000
Ownership History
Purchase Details
Home Financials for this Owner
Home Financials are based on the most recent Mortgage that was taken out on this home.Purchase Details
Home Financials for this Owner
Home Financials are based on the most recent Mortgage that was taken out on this home.Purchase Details
Home Financials for this Owner
Home Financials are based on the most recent Mortgage that was taken out on this home.Purchase Details
Home Financials for this Owner
Home Financials are based on the most recent Mortgage that was taken out on this home.Similar Homes in Chelsea, AL
Home Values in the Area
Average Home Value in this Area
Purchase History
| Date | Type | Sale Price | Title Company |
|---|---|---|---|
| Warranty Deed | $276,000 | None Available | |
| Warranty Deed | $235,000 | None Available | |
| Survivorship Deed | -- | -- | |
| Corporate Deed | $35,000 | -- |
Mortgage History
| Date | Status | Loan Amount | Loan Type |
|---|---|---|---|
| Open | $248,400 | New Conventional | |
| Previous Owner | $188,000 | New Conventional | |
| Previous Owner | $164,196 | Adjustable Rate Mortgage/ARM | |
| Previous Owner | $187,000 | Unknown | |
| Previous Owner | $163,920 | No Value Available | |
| Previous Owner | $156,000 | Construction | |
| Closed | $20,490 | No Value Available |
Property History
| Date | Event | Price | Change | Sq Ft Price |
|---|---|---|---|---|
| 05/29/2018 05/29/18 | Sold | $276,000 | -0.8% | $103 / Sq Ft |
| 04/21/2018 04/21/18 | For Sale | $278,200 | +18.4% | $104 / Sq Ft |
| 08/11/2014 08/11/14 | Sold | $235,000 | -9.6% | $120 / Sq Ft |
| 07/14/2014 07/14/14 | Pending | -- | -- | -- |
| 05/30/2014 05/30/14 | For Sale | $259,900 | -- | $133 / Sq Ft |
Tax History Compared to Growth
Tax History
| Year | Tax Paid | Tax Assessment Tax Assessment Total Assessment is a certain percentage of the fair market value that is determined by local assessors to be the total taxable value of land and additions on the property. | Land | Improvement |
|---|---|---|---|---|
| 2024 | $1,673 | $38,020 | $0 | $0 |
| 2023 | $1,591 | $37,100 | $0 | $0 |
| 2022 | $1,581 | $36,860 | $0 | $0 |
| 2021 | $1,242 | $29,160 | $0 | $0 |
| 2020 | $1,207 | $28,360 | $0 | $0 |
| 2019 | $1,181 | $27,780 | $0 | $0 |
| 2017 | $1,140 | $26,840 | $0 | $0 |
| 2015 | $1,074 | $25,340 | $0 | $0 |
| 2014 | $942 | $22,340 | $0 | $0 |
Agents Affiliated with this Home
-
Lannette Thomas

Seller's Agent in 2018
Lannette Thomas
RealtySouth
(205) 470-9344
11 in this area
78 Total Sales
-
Molly Giddens

Buyer's Agent in 2018
Molly Giddens
Keller Williams Realty Hoover
(205) 541-3500
2 in this area
57 Total Sales
-
Tim Mitchell

Buyer Co-Listing Agent in 2018
Tim Mitchell
eXp Realty, LLC Central
(205) 305-8756
4 in this area
173 Total Sales
-
K
Seller's Agent in 2014
Ken Giglio
RealtySouth
-
Judy Williams

Buyer's Agent in 2014
Judy Williams
RealtySouth
(205) 296-6171
124 Total Sales
Map
Source: Greater Alabama MLS
MLS Number: 814214
APN: 15-5-16-3-003-032-000
- 301 Emerald Ln
- 600 Emerald Trace
- 154 Baron Dr
- 612 Emerald Trace
- 636 Emerald Trace
- 507 Baron Cir
- 511 Baron Cir
- 516 Baron Cir
- 273 Lime Creek Ln
- 501 Lime Creek Cove
- 620 Lime Creek Way
- 315 Shelby Forest Dr
- 119 Lime Creek Ln
- 301 Shelby Forest Dr
- 33 Tara Lake Dr Unit 1
- 176 Ashton Woods Dr
- 279 Ohara Dr
- 155 Heritage Pines Way Unit 11
- 162 Heritage Pines Cir Unit 12
- 547 Woodbridge Trace Unit 45
