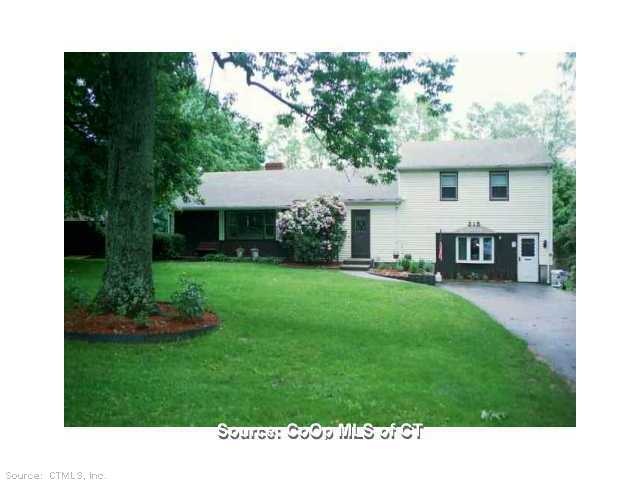
315 High St Coventry, CT 06238
Highlights
- Above Ground Pool
- Partially Wooded Lot
- 1 Fireplace
- George Hersey Robertson School Rated A-
- Attic
- Central Air
About This Home
As of February 2020Bank owned split offers full inlaw set up&laundry*4 bedrms total*2.1 Baths* 11 year old septic*cair*newer furnace*living rm w/fp*large yard w/pool* sold "as is"
Last Agent to Sell the Property
Berkshire Hathaway NE Prop. License #RES.0322420 Listed on: 04/16/2013

Last Buyer's Agent
Berkshire Hathaway NE Prop. License #RES.0322420 Listed on: 04/16/2013

Home Details
Home Type
- Single Family
Est. Annual Taxes
- $4,167
Year Built
- Built in 1951
Lot Details
- 0.66 Acre Lot
- Partially Wooded Lot
Parking
- Driveway
Home Design
- Split Level Home
- Wood Siding
- Aluminum Siding
Interior Spaces
- 2,160 Sq Ft Home
- 1 Fireplace
- Attic
Bedrooms and Bathrooms
- 4 Bedrooms
Partially Finished Basement
- Walk-Out Basement
- Basement Fills Entire Space Under The House
Pool
- Above Ground Pool
Schools
- Cboe Elementary School
- Cboe High School
Utilities
- Central Air
- Heating System Uses Oil
- Heating System Uses Oil Above Ground
- Private Company Owned Well
- Oil Water Heater
- Cable TV Available
Ownership History
Purchase Details
Home Financials for this Owner
Home Financials are based on the most recent Mortgage that was taken out on this home.Purchase Details
Purchase Details
Purchase Details
Home Financials for this Owner
Home Financials are based on the most recent Mortgage that was taken out on this home.Purchase Details
Purchase Details
Purchase Details
Similar Homes in the area
Home Values in the Area
Average Home Value in this Area
Purchase History
| Date | Type | Sale Price | Title Company |
|---|---|---|---|
| Warranty Deed | $131,300 | None Available | |
| Warranty Deed | $131,300 | None Available | |
| Warranty Deed | -- | -- | |
| Warranty Deed | -- | -- | |
| Commissioners Deed | $236,272 | -- | |
| Commissioners Deed | $236,272 | -- | |
| Warranty Deed | $160,000 | -- | |
| Warranty Deed | $160,000 | -- | |
| Foreclosure Deed | -- | -- | |
| Foreclosure Deed | -- | -- | |
| Warranty Deed | $190,000 | -- | |
| Warranty Deed | $190,000 | -- | |
| Warranty Deed | $95,000 | -- | |
| Warranty Deed | $95,000 | -- |
Mortgage History
| Date | Status | Loan Amount | Loan Type |
|---|---|---|---|
| Open | $171,791 | Purchase Money Mortgage | |
| Closed | $171,791 | New Conventional | |
| Previous Owner | $203,500 | FHA | |
| Previous Owner | $157,102 | FHA |
Property History
| Date | Event | Price | Change | Sq Ft Price |
|---|---|---|---|---|
| 02/19/2020 02/19/20 | Sold | $131,300 | +5.9% | $83 / Sq Ft |
| 11/06/2019 11/06/19 | Pending | -- | -- | -- |
| 10/21/2019 10/21/19 | For Sale | $124,000 | -22.5% | $78 / Sq Ft |
| 12/12/2013 12/12/13 | Sold | $160,000 | -15.7% | $74 / Sq Ft |
| 09/27/2013 09/27/13 | Pending | -- | -- | -- |
| 04/16/2013 04/16/13 | For Sale | $189,900 | -- | $88 / Sq Ft |
Tax History Compared to Growth
Tax History
| Year | Tax Paid | Tax Assessment Tax Assessment Total Assessment is a certain percentage of the fair market value that is determined by local assessors to be the total taxable value of land and additions on the property. | Land | Improvement |
|---|---|---|---|---|
| 2025 | $6,384 | $268,700 | $45,700 | $223,000 |
| 2024 | $5,746 | $172,500 | $39,800 | $132,700 |
| 2023 | $5,475 | $172,500 | $39,800 | $132,700 |
| 2022 | $5,373 | $172,500 | $39,800 | $132,700 |
| 2021 | $5,426 | $174,200 | $39,800 | $134,400 |
| 2020 | $5,430 | $174,200 | $39,800 | $134,400 |
| 2019 | $5,609 | $174,200 | $39,800 | $134,400 |
| 2018 | $4,685 | $145,500 | $39,800 | $105,700 |
| 2017 | $4,656 | $145,500 | $39,800 | $105,700 |
| 2016 | $4,540 | $145,500 | $39,800 | $105,700 |
| 2015 | $4,540 | $145,500 | $39,800 | $105,700 |
| 2014 | $4,242 | $149,000 | $49,200 | $99,800 |
Agents Affiliated with this Home
-
R
Seller's Agent in 2020
Richard Gill
Aspen Realty Group
-

Buyer's Agent in 2020
Thomas Welles
Welles Agency
(860) 478-9179
6 in this area
8 Total Sales
-
D
Seller's Agent in 2013
Dawn Hoydilla
Berkshire Hathaway Home Services
(203) 294-9114
28 Total Sales
Map
Source: SmartMLS
MLS Number: N336153
APN: COVE-000024-000043-000016
- 94 Stonehouse Rd Unit 36
- 1365 Main St
- 29 Wood Trail
- 0 Woodland Rd
- 28 Meadow Trail
- 181 Root Rd
- 0 Spring Rd
- 67 Sean Cir
- 86 Depot Rd
- 131 Lakewood Dr
- 103 S Street Extension
- 106 S Street Extension
- 25 Ross Ave
- 41 Lombard Dr
- 210 Ripley Hill Rd
- 1938 South St
- 248 Cooper Ln
- 59 Shore Dr
- 17 Ireland Dr
- 112 John Hand Dr
