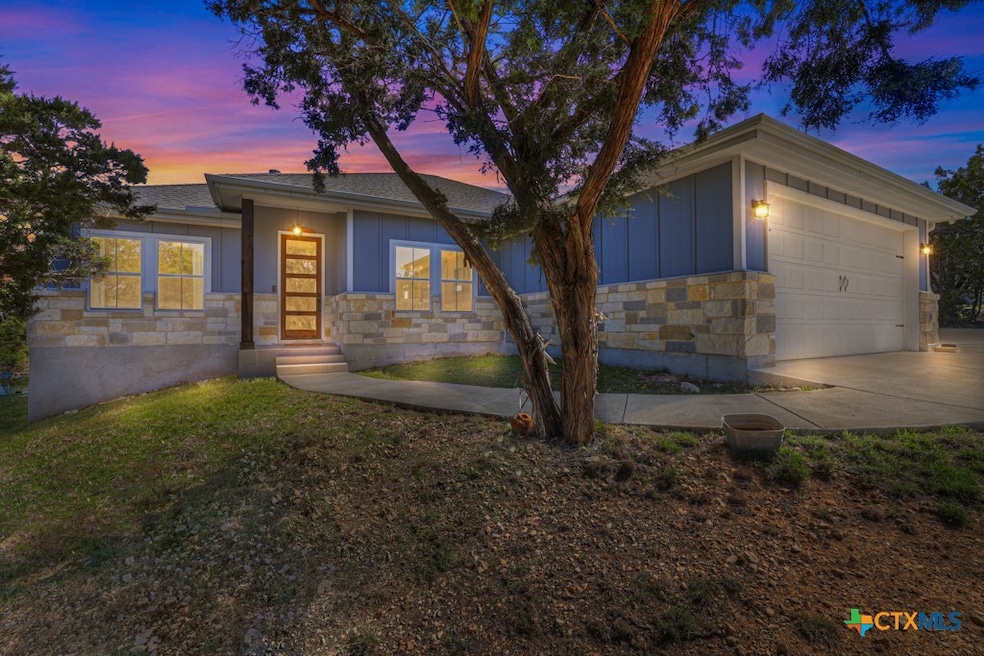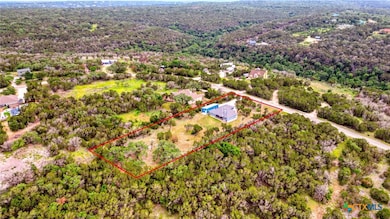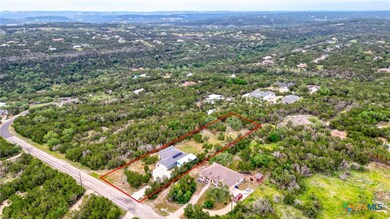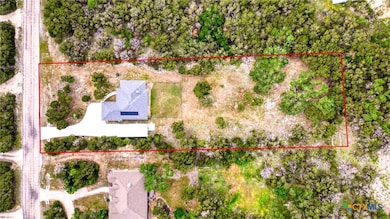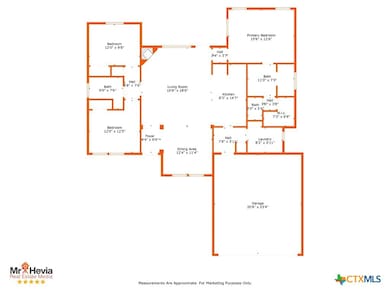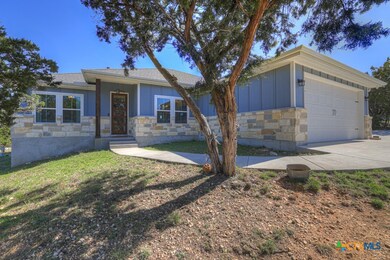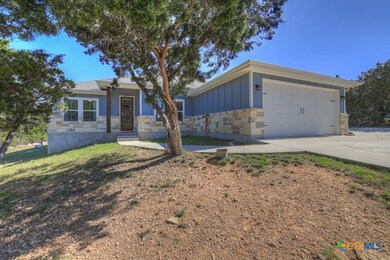315 Hilltop Ridge New Braunfels, TX 78132
Comal NeighborhoodHighlights
- Basketball Court
- Outdoor Pool
- 1.01 Acre Lot
- Mt Valley Elementary School Rated A-
- River View
- Open Floorplan
About This Home
For Lease: Hill Country Retreat... Welcome to your private Hill Country escape! Situated atop a high-elevation, 1-acre peak lot in The Summit community of New Braunfels, this charming 3-bedroom, 2-bath home offers stunning views and is ideally located just off River Road-only minutes from Canyon Lake. The 1,582-square-foot main home features a cozy fireplace and expansive Hill Country views, creating a peaceful and inviting atmosphere. Also included is a 600-square-foot detached, air-conditioned metal workshop along with a studio apartment featuring a kitchenette, walk-in closet, full bathroom, and Murphy bed-perfect for guests, creative work, a home office, or additional living space. This is a perfect lease opportunity for anyone seeking tranquility, privacy, and close proximity to outdoor recreation and local attractions in the New Braunfels area. Note: This property is also listed for sale.
Listing Agent
Keller Williams Heritage Brokerage Phone: (210) 493-3030 License #0755338 Listed on: 07/15/2025

Home Details
Home Type
- Single Family
Est. Annual Taxes
- $2,877
Year Built
- Built in 2018
Lot Details
- 1.01 Acre Lot
- Property fronts a county road
- Secluded Lot
- Lot Has A Rolling Slope
- Mature Trees
- Partially Wooded Lot
- Private Yard
Parking
- 2 Car Garage
Home Design
- Hill Country Architecture
- Slab Foundation
- Stone Veneer
Interior Spaces
- 1,582 Sq Ft Home
- Property has 1 Level
- Open Floorplan
- Built-In Features
- Tray Ceiling
- High Ceiling
- Ceiling Fan
- Living Room with Fireplace
- Ceramic Tile Flooring
- River Views
- Prewired Security
- Laundry Room
Kitchen
- Open to Family Room
- Gas Range
- Dishwasher
- Kitchen Island
- Granite Countertops
- Disposal
Bedrooms and Bathrooms
- 4 Bedrooms
- Custom Closet System
- Walk-In Closet
- 3 Full Bathrooms
- Double Vanity
- Single Vanity
Outdoor Features
- Outdoor Pool
- Basketball Court
- Covered patio or porch
Location
- City Lot
Utilities
- Central Air
- Heating System Powered By Owned Propane
- Propane
- Electric Water Heater
- Water Softener is Owned
- Aerobic Septic System
- Septic Tank
- High Speed Internet
Listing and Financial Details
- Property Available on 7/15/25
- Tenant pays for all utilities, cable TV, electricity, grounds care, telephone, water
- 12 Month Lease Term
- Tax Lot 259
- Assessor Parcel Number 60344
Community Details
Overview
- No Home Owners Association
- Summit Ph 5 Subdivision
- Greenbelt
Recreation
- Sport Court
- Community Playground
- Community Pool
- Community Spa
Pet Policy
- Pet Deposit $500
Security
- Controlled Access
Map
Source: Central Texas MLS (CTXMLS)
MLS Number: 586569
APN: 52-0216-0259-00
- 3731 Summit Hurst Dr
- 0 Happy Hollow Unit 1874533
- 0 Happy Hollow Unit 582437
- 416 Hilltop Ridge
- 235 Hilltop Ridge
- 1585 Hilltop Ridge
- 255 Hilltop Ridge
- 1317 Estate Dr
- 3470 Summit Dr
- 1424 Estate Dr
- 1550 Moon View Dr
- 1455 Happy Hollow Dr
- 1050 Happy Hollow Dr
- 1458 Happy Hollow Dr
- 1126 Happy Hollow Dr
- 1745 Moon View Dr
- 1547 Moon View Dr
- 3071 Summit Dr
- 2395 Summit Dr
- 611 Wild Turkey Run
- 3948 Summit Dr
- 2583 Summit Dr
- 1045 Cherry St
- 510 Maricopa Dr
- 653 Scarbourough
- 410 Osage Dr
- 419 Kings Dr
- 5766 Chimney Rock
- 725 Winding View
- 1565 Roadside Dr
- 834 Shady Brook
- 536 Valley Haven
- 826 Shady Brook
- 818 Shady Brook
- 3660 Fm 2673 Unit A4
- 978 Dusty Saddle
- 6926 Chimney Rock Unit B
- 6926 Chimney Rock Unit A
- 6804 River Rd
- 6790 River Rd
