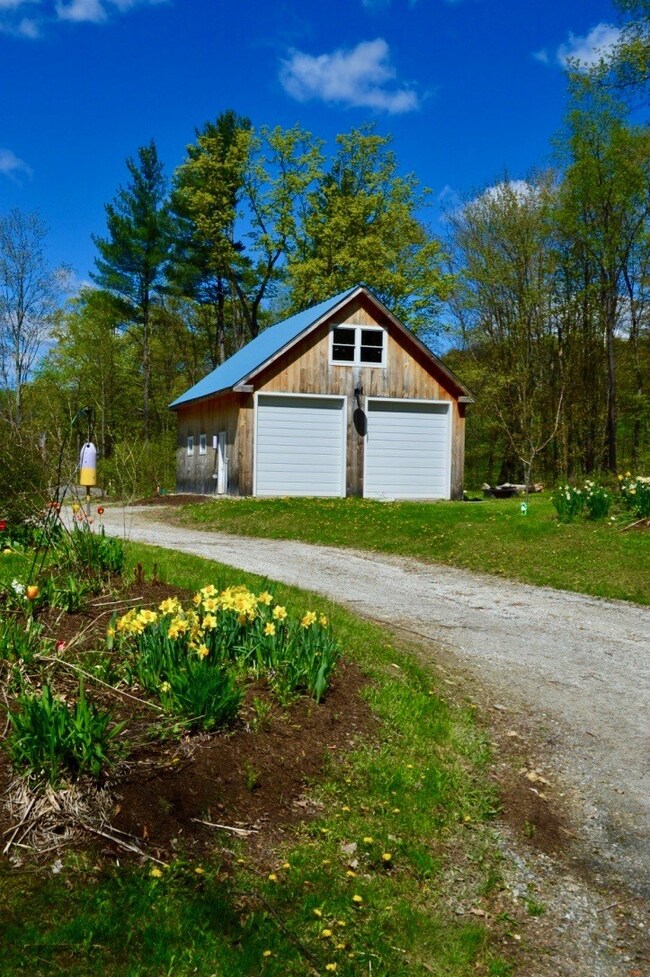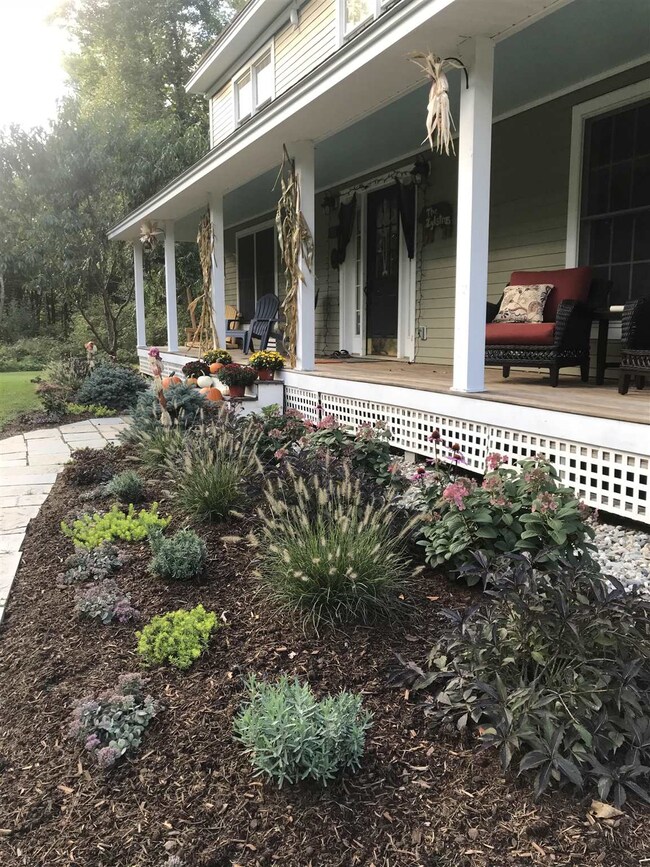
315 Maple Grove Pawlet, VT 05761
Highlights
- Barn
- Solar Power System
- Colonial Architecture
- Mettawee Community School Rated 9+
- 2.75 Acre Lot
- ENERGY STAR Certified Homes
About This Home
As of June 2020This lovely home offers state-of-the-art efficiency almost entirely powered by the sun, along with great living spaces: spacious cook's kitchen, formal dining room, large living room, den, and a sun room with vaulted ceiling and wood stove that opens to a bluestone patio. Upstairs are four bedrooms and two full baths, including a roomy master bedroom with tile bath and walk-in closet, and laundry with new washer and dryer. Amenities include high-speed Fiber Optics internet, front porch, great full basement, attached one-car garage and 12x24' bonus room. Located on a private dead-end road, the property offers a level yard backing up to forest and farmland, and includes one fifth ownership/interest of over 12 acres of open/common land. The 26x36' two-floor barn/three-bay garage would make an incredible shop! Never pay another electric bill with solar panels and 9.35 net meter electric storage with Green Mountain Power! Four cold climate split unit heat pumps provide heating and cooling; there's also a Viessman oil boiler for baseboard and radiant heat and an 80-gallon electric heat pump hot water heater. Mettawee School District and school choice for grades 7-12. A great home and an incredible value at $312,500.
Last Agent to Sell the Property
McChesney RE, Inc. License #081.0003842 Listed on: 03/03/2020
Home Details
Home Type
- Single Family
Est. Annual Taxes
- $6,057
Year Built
- Built in 2006
Lot Details
- 2.75 Acre Lot
- Lot Sloped Up
Parking
- 4 Car Detached Garage
- Stone Driveway
- Gravel Driveway
Property Views
- Mountain Views
- Countryside Views
Home Design
- Colonial Architecture
- Poured Concrete
- Wood Frame Construction
- Shingle Roof
- Clap Board Siding
Interior Spaces
- 2-Story Property
- Wood Burning Stove
- Window Screens
- Dining Area
Kitchen
- Gas Range
- Dishwasher
Flooring
- Bamboo
- Wood
- Carpet
- Tile
Bedrooms and Bathrooms
- 4 Bedrooms
- En-Suite Primary Bedroom
Laundry
- Laundry on upper level
- Dryer
- Washer
Unfinished Basement
- Basement Fills Entire Space Under The House
- Walk-Up Access
Eco-Friendly Details
- ENERGY STAR Certified Homes
- Solar Power System
Schools
- Mettawee Community Elementary School
- Choice Middle School
- Choice High School
Utilities
- Cooling System Mounted In Outer Wall Opening
- Zoned Heating
- Heat Pump System
- Baseboard Heating
- Heating System Uses Oil
- Heating System Uses Wood
- Radiant Heating System
- 200+ Amp Service
- Drilled Well
- Oil Water Heater
- Septic Tank
- Leach Field
- High Speed Internet
Additional Features
- Covered patio or porch
- Barn
Community Details
- Planned Urban Development Subdivision
- The community has rules related to deed restrictions
- Planned Unit Development
Similar Homes in the area
Home Values in the Area
Average Home Value in this Area
Property History
| Date | Event | Price | Change | Sq Ft Price |
|---|---|---|---|---|
| 06/30/2020 06/30/20 | Sold | $305,000 | -2.4% | $106 / Sq Ft |
| 04/20/2020 04/20/20 | Pending | -- | -- | -- |
| 03/03/2020 03/03/20 | For Sale | $312,500 | +5.9% | $109 / Sq Ft |
| 08/23/2017 08/23/17 | Sold | $295,000 | -1.6% | $102 / Sq Ft |
| 07/14/2017 07/14/17 | Pending | -- | -- | -- |
| 05/15/2017 05/15/17 | For Sale | $299,900 | -- | $103 / Sq Ft |
Tax History Compared to Growth
Tax History
| Year | Tax Paid | Tax Assessment Tax Assessment Total Assessment is a certain percentage of the fair market value that is determined by local assessors to be the total taxable value of land and additions on the property. | Land | Improvement |
|---|---|---|---|---|
| 2024 | $8,305 | $322,540 | $41,800 | $280,740 |
| 2023 | $0 | $322,540 | $41,800 | $280,740 |
| 2022 | $6,756 | $322,540 | $41,800 | $280,740 |
| 2021 | $6,174 | $322,540 | $41,800 | $280,740 |
| 2020 | $6,273 | $322,540 | $41,800 | $280,740 |
| 2019 | $6,058 | $322,540 | $41,800 | $280,740 |
| 2018 | $6,018 | $323,260 | $42,520 | $280,740 |
| 2017 | $6,569 | $323,260 | $42,520 | $280,740 |
| 2016 | $6,024 | $323,260 | $42,520 | $280,740 |
Agents Affiliated with this Home
-
Scott McChesney

Seller's Agent in 2020
Scott McChesney
McChesney RE, Inc.
(802) 287-1415
56 in this area
140 Total Sales
-
n
Buyer's Agent in 2017
non-member non member
NON MLS OFFICE
Map
Source: PrimeMLS
MLS Number: 4796158
APN: 465-147-10887
- 2652 Vt Route 133
- 232 Vt Route 133
- 3780 Danby Pawlet Rd
- 390 Tiffany Ln
- 330 Rupert Hill Rd
- 679 Rupert Hill Rd
- 2114 Lilly Hill Rd
- 371 W Tinmouth Rd
- 3010 Route 153
- 441 White Birch Dr
- 144 Scallop Dr
- 36 High Meadow Way
- 2354 Danby Mountain Rd
- 35 Mountain View Ct
- 3131 Blood St
- 1023 Saw Mill Hill Rd
- 0 Vt Route 30 Unit 5029355
- 3043 Vermont 153
- 2984 Vermont 153
- 699 Old Maple Ln






