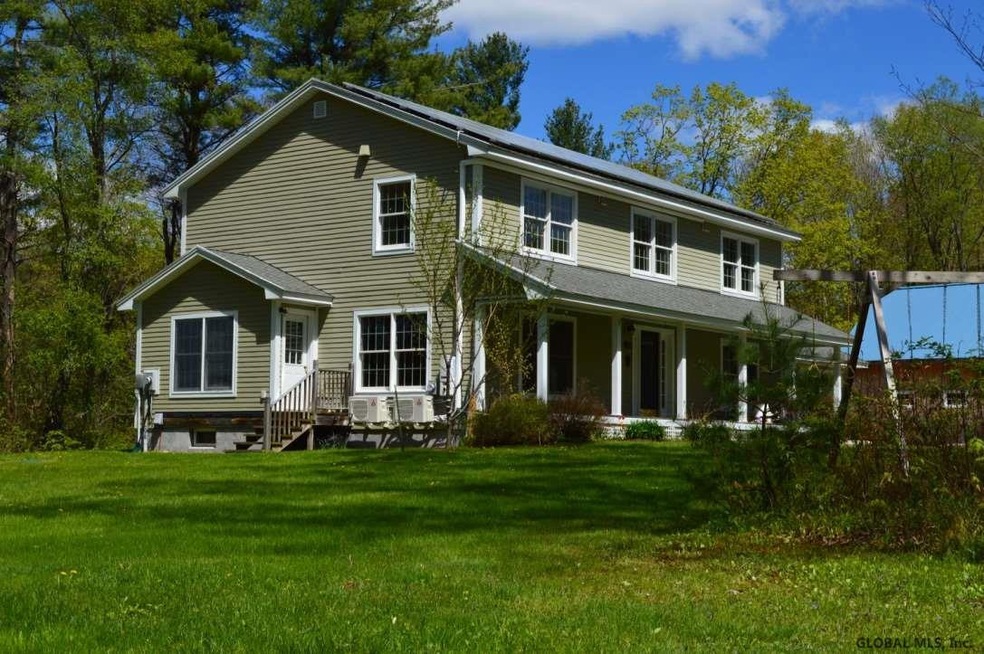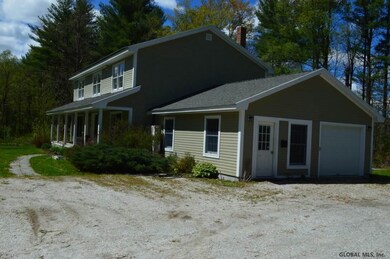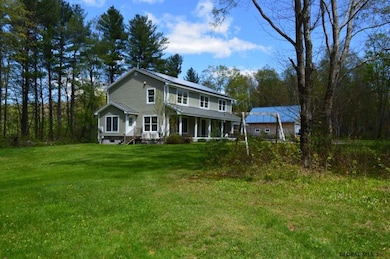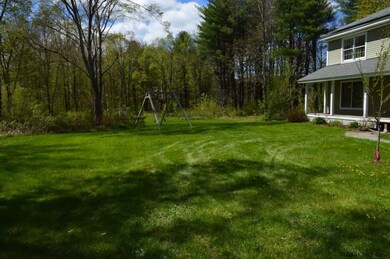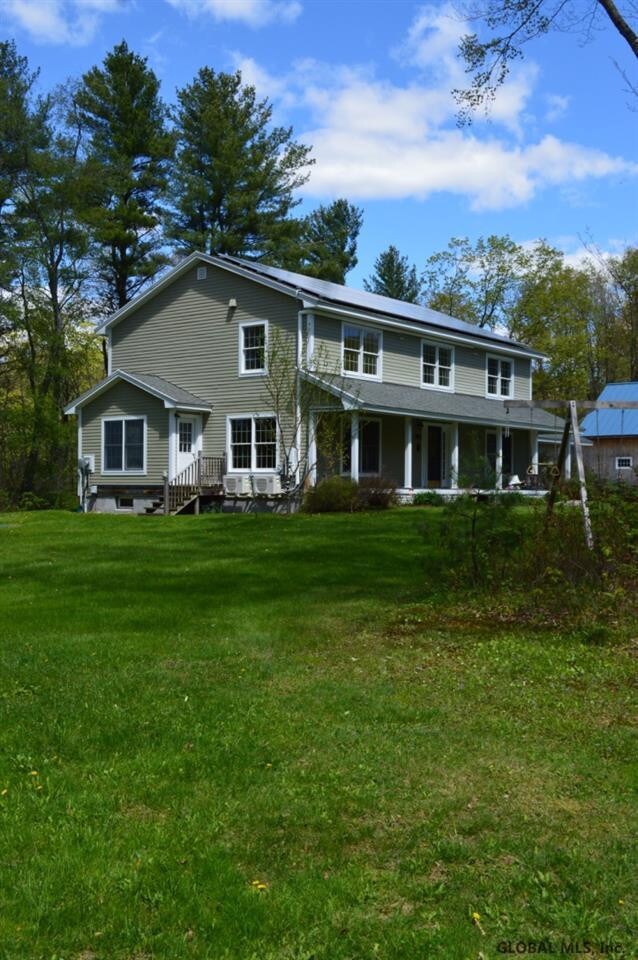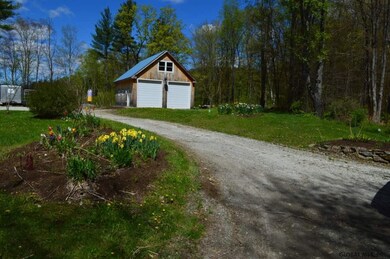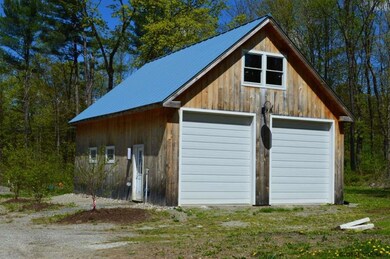
315 Maple Grove Pawlet, VT 05761
Highlights
- Barn
- 2.75 Acre Lot
- Wood Burning Stove
- Mettawee Community School Rated 9+
- Colonial Architecture
- Private Lot
About This Home
As of June 2020Incredibly efficient and majority powered by the sun! 26x36 2 floor barn/garage, 3 bay and would make an incredible shop! Beautiful, private and quiet (dead-end private road) level yard backing up to forest and farm land. Nice outdoor space with full length front porch and large patio. 1/5 ownership/interest of over 12A of open/common land. Inside enjoy great living space with wood and tile floors and new carpeting. Large family room and vaulted ceiling sun room with wood stove.
Last Agent to Sell the Property
Lee D McChesney Real Estate License #10351217081 Listed on: 05/15/2017
Last Buyer's Agent
non-member non member
NON MLS OFFICE
Home Details
Home Type
- Single Family
Est. Annual Taxes
- $6,023
Year Built
- Built in 2006
Lot Details
- 2.75 Acre Lot
- Cul-De-Sac
- Private Lot
Parking
- 3 Car Garage
- Off-Street Parking
Home Design
- Colonial Architecture
- Asphalt
Interior Spaces
- Wood Burning Stove
- Ceramic Tile Flooring
- Basement Fills Entire Space Under The House
- Property Views
Kitchen
- Eat-In Kitchen
- <<OvenToken>>
- Range<<rangeHoodToken>>
- Dishwasher
Bedrooms and Bathrooms
- 4 Bedrooms
Laundry
- Laundry Room
- Laundry on upper level
Eco-Friendly Details
- Green Energy Fireplace or Wood Stove
- Heating system powered by solar connected to the grid
- Solar Heating System
Outdoor Features
- Patio
- Porch
Farming
- Barn
Utilities
- Cooling Available
- Zoned Heating
- Heating System Uses Oil
- Heat Pump System
- Radiant Heating System
- Baseboard Heating
- Hot Water Heating System
- Drilled Well
- Oil Water Heater
- Septic Tank
- High Speed Internet
Community Details
- No Home Owners Association
Similar Homes in the area
Home Values in the Area
Average Home Value in this Area
Property History
| Date | Event | Price | Change | Sq Ft Price |
|---|---|---|---|---|
| 06/30/2020 06/30/20 | Sold | $305,000 | -2.4% | $106 / Sq Ft |
| 04/20/2020 04/20/20 | Pending | -- | -- | -- |
| 03/03/2020 03/03/20 | For Sale | $312,500 | +5.9% | $109 / Sq Ft |
| 08/23/2017 08/23/17 | Sold | $295,000 | -1.6% | $102 / Sq Ft |
| 07/14/2017 07/14/17 | Pending | -- | -- | -- |
| 05/15/2017 05/15/17 | For Sale | $299,900 | -- | $103 / Sq Ft |
Tax History Compared to Growth
Tax History
| Year | Tax Paid | Tax Assessment Tax Assessment Total Assessment is a certain percentage of the fair market value that is determined by local assessors to be the total taxable value of land and additions on the property. | Land | Improvement |
|---|---|---|---|---|
| 2024 | $8,305 | $322,540 | $41,800 | $280,740 |
| 2023 | $0 | $322,540 | $41,800 | $280,740 |
| 2022 | $6,756 | $322,540 | $41,800 | $280,740 |
| 2021 | $6,174 | $322,540 | $41,800 | $280,740 |
| 2020 | $6,273 | $322,540 | $41,800 | $280,740 |
| 2019 | $6,058 | $322,540 | $41,800 | $280,740 |
| 2018 | $6,018 | $323,260 | $42,520 | $280,740 |
| 2017 | $6,569 | $323,260 | $42,520 | $280,740 |
| 2016 | $6,024 | $323,260 | $42,520 | $280,740 |
Agents Affiliated with this Home
-
Scott McChesney

Seller's Agent in 2020
Scott McChesney
McChesney RE, Inc.
(802) 287-1415
56 in this area
140 Total Sales
-
n
Buyer's Agent in 2017
non-member non member
NON MLS OFFICE
Map
Source: Global MLS
MLS Number: 201709016
APN: 465-147-10887
- 2652 Vt Route 133
- 232 Vt Route 133
- 3780 Danby Pawlet Rd
- 390 Tiffany Ln
- 330 Rupert Hill Rd
- 679 Rupert Hill Rd
- 2114 Lilly Hill Rd
- 371 W Tinmouth Rd
- 3010 Route 153
- 441 White Birch Dr
- 144 Scallop Dr
- 36 High Meadow Way
- 2354 Danby Mountain Rd
- 35 Mountain View Ct
- 3131 Blood St
- 1023 Saw Mill Hill Rd
- 0 Vt Route 30 Unit 5029355
- 3043 Vermont 153
- 2984 Vermont 153
- 699 Old Maple Ln
