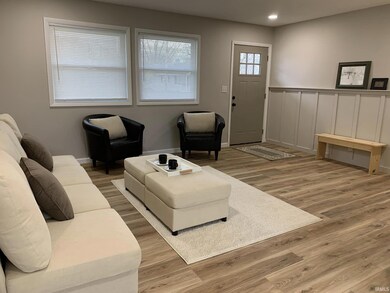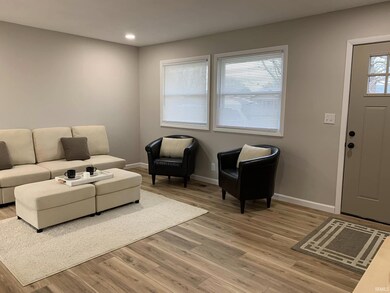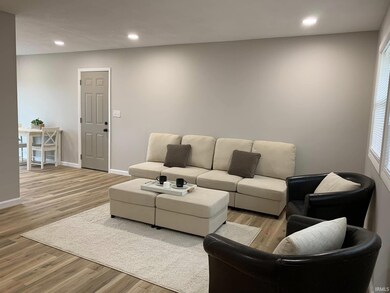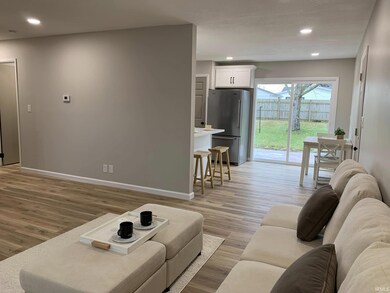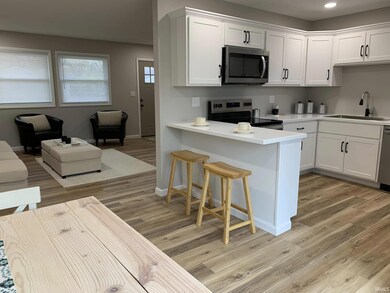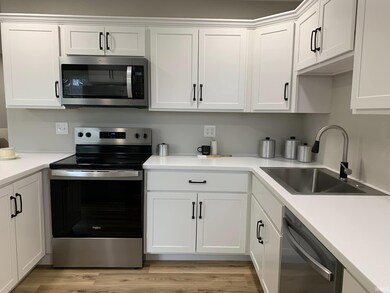
315 N Hendricks Ave Marion, IN 46952
Sunnywest NeighborhoodHighlights
- Ranch Style House
- 1 Car Attached Garage
- Forced Air Heating and Cooling System
- Solid Surface Countertops
- <<tubWithShowerToken>>
- Privacy Fence
About This Home
As of December 2024Totally Transformed! Beautiful 3 Bedroom home in Sunnycrest! Open Concept Living, Dining, Kitchen areas! Luxury Vinyl Plank Flooring & New Carpeting throughout. Custom Kitchen w/ breakfast bar seating, solid surface counters, soft close cabinetry, & complete SS Appliance Package that remains. Separate Laundry Room w/ washer/dryer inc. All brand new bathroom. New Paint, LED Lighting, & Fixtures throughout. All Brand New Windows & Exterior Doors. Privacy Fenced Rear Yard. Roof is 1 year Old. Central Air New in 2023. Added Attic Insulation for efficiency. 1 Car Attached Garage is drywall finished with pull down attic. Must See!!! Immediate Possession!
Last Agent to Sell the Property
RE/MAX Realty One Brokerage Phone: 765-454-7300 Listed on: 11/25/2024

Home Details
Home Type
- Single Family
Est. Annual Taxes
- $1,462
Year Built
- Built in 1960
Lot Details
- 7,667 Sq Ft Lot
- Lot Dimensions are 62 x 120
- Privacy Fence
- Level Lot
Parking
- 1 Car Attached Garage
- Driveway
- Off-Street Parking
Home Design
- 988 Sq Ft Home
- Ranch Style House
- Slab Foundation
- Shingle Roof
- Asphalt Roof
- Vinyl Construction Material
Kitchen
- Solid Surface Countertops
- Disposal
Flooring
- Carpet
- Vinyl
Bedrooms and Bathrooms
- 3 Bedrooms
- 1 Full Bathroom
- <<tubWithShowerToken>>
Laundry
- Laundry on main level
- Electric Dryer Hookup
Location
- Suburban Location
Schools
- Kendall/Justice Elementary School
- Mcculloch/Justice Middle School
- Marion High School
Utilities
- Forced Air Heating and Cooling System
- Heating System Uses Gas
- Cable TV Available
Community Details
- Sunny Crest / Sunnycrest Subdivision
Listing and Financial Details
- Assessor Parcel Number 27-06-01-202-128.000-008
- Seller Concessions Not Offered
Ownership History
Purchase Details
Home Financials for this Owner
Home Financials are based on the most recent Mortgage that was taken out on this home.Purchase Details
Home Financials for this Owner
Home Financials are based on the most recent Mortgage that was taken out on this home.Purchase Details
Similar Homes in Marion, IN
Home Values in the Area
Average Home Value in this Area
Purchase History
| Date | Type | Sale Price | Title Company |
|---|---|---|---|
| Warranty Deed | -- | None Listed On Document | |
| Warranty Deed | $135,000 | None Listed On Document | |
| Warranty Deed | $85,000 | None Listed On Document | |
| Deed | $55,000 | -- |
Mortgage History
| Date | Status | Loan Amount | Loan Type |
|---|---|---|---|
| Open | $108,000 | New Conventional | |
| Closed | $108,000 | New Conventional | |
| Previous Owner | $10,000 | Credit Line Revolving |
Property History
| Date | Event | Price | Change | Sq Ft Price |
|---|---|---|---|---|
| 12/24/2024 12/24/24 | Sold | $135,000 | 0.0% | $137 / Sq Ft |
| 12/16/2024 12/16/24 | Pending | -- | -- | -- |
| 11/25/2024 11/25/24 | For Sale | $135,000 | +58.8% | $137 / Sq Ft |
| 07/26/2024 07/26/24 | Sold | $85,000 | +0.1% | $86 / Sq Ft |
| 07/24/2024 07/24/24 | Pending | -- | -- | -- |
| 07/22/2024 07/22/24 | For Sale | $84,900 | -- | $86 / Sq Ft |
Tax History Compared to Growth
Tax History
| Year | Tax Paid | Tax Assessment Tax Assessment Total Assessment is a certain percentage of the fair market value that is determined by local assessors to be the total taxable value of land and additions on the property. | Land | Improvement |
|---|---|---|---|---|
| 2024 | $605 | $75,400 | $11,800 | $63,600 |
| 2023 | $1,462 | $73,100 | $11,800 | $61,300 |
| 2022 | $1,276 | $63,800 | $10,400 | $53,400 |
| 2021 | $1,186 | $59,300 | $10,400 | $48,900 |
| 2020 | $1,162 | $58,100 | $10,400 | $47,700 |
| 2019 | $1,098 | $54,900 | $10,400 | $44,500 |
| 2018 | $1,078 | $53,900 | $9,900 | $44,000 |
| 2017 | $1,066 | $53,300 | $9,900 | $43,400 |
| 2016 | $1,098 | $54,900 | $9,900 | $45,000 |
| 2014 | $1,044 | $52,200 | $9,900 | $42,300 |
| 2013 | $1,044 | $51,700 | $9,900 | $41,800 |
Agents Affiliated with this Home
-
Joe Schroder

Seller's Agent in 2024
Joe Schroder
RE/MAX
(765) 661-0327
33 in this area
695 Total Sales
-
Susan Reese

Seller's Agent in 2024
Susan Reese
F.C. Tucker Realty Center
(765) 517-1514
10 in this area
222 Total Sales
-
Kim Alexander

Buyer's Agent in 2024
Kim Alexander
F.C. Tucker Realty Center
(765) 667-2721
6 in this area
158 Total Sales
Map
Source: Indiana Regional MLS
MLS Number: 202445416
APN: 27-06-01-202-128.000-008
- 1926 W Bradford St
- 1813 W Wenlock Dr
- 2200 W 2nd St
- 303 S Lenfesty Ave
- 614 N Lancelot Dr
- 940 N Park Ave
- 609 S Miller Ave
- 807 N Knight Cir
- 0 W Kem Rd Unit 202512289
- 2376 W Kem Rd
- 1834 W Kem Rd
- 1814 W Kem Rd
- 1129 N Miller Ave
- 2650 W Kem Rd
- 0 W 8th St
- 2610 W 9th St
- 917 S Miller Ave
- 1812 W Riga Ave
- 2311 American Dr
- 1309 W 1st St

