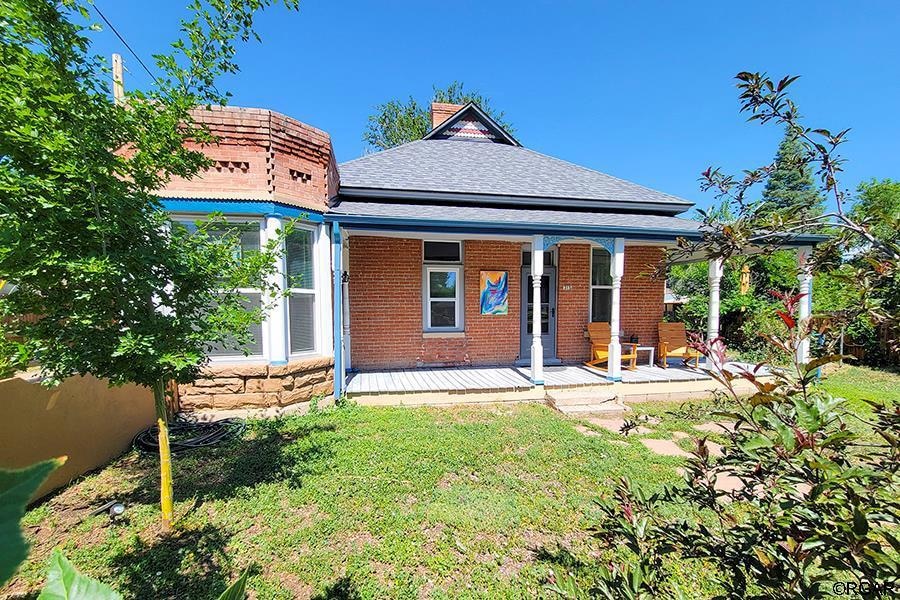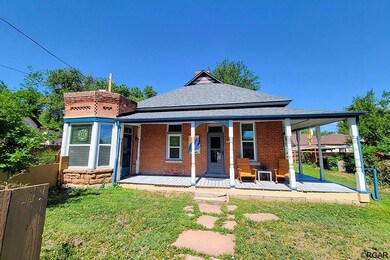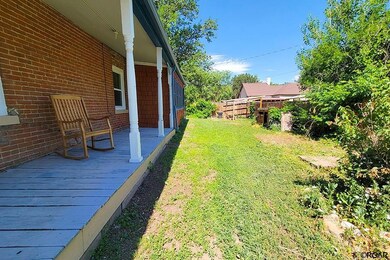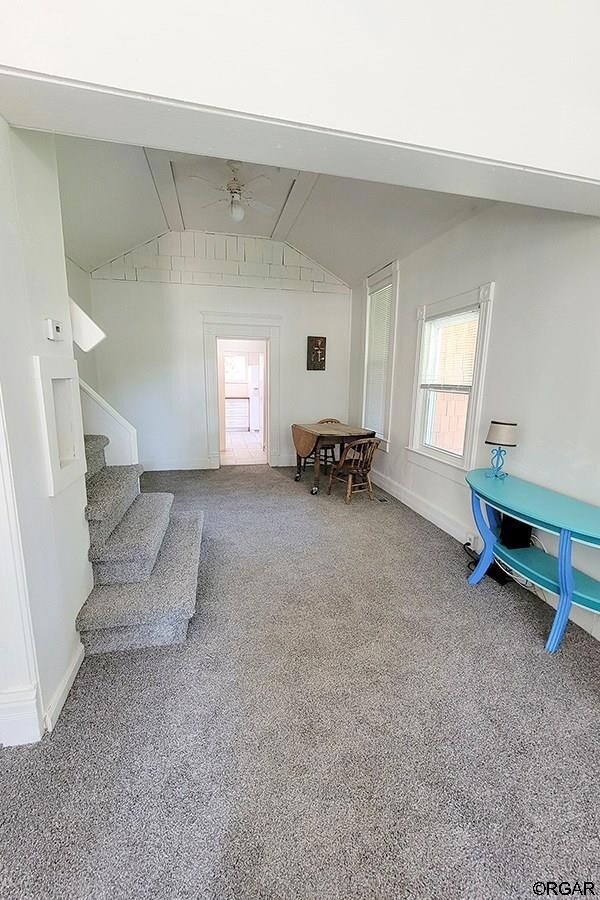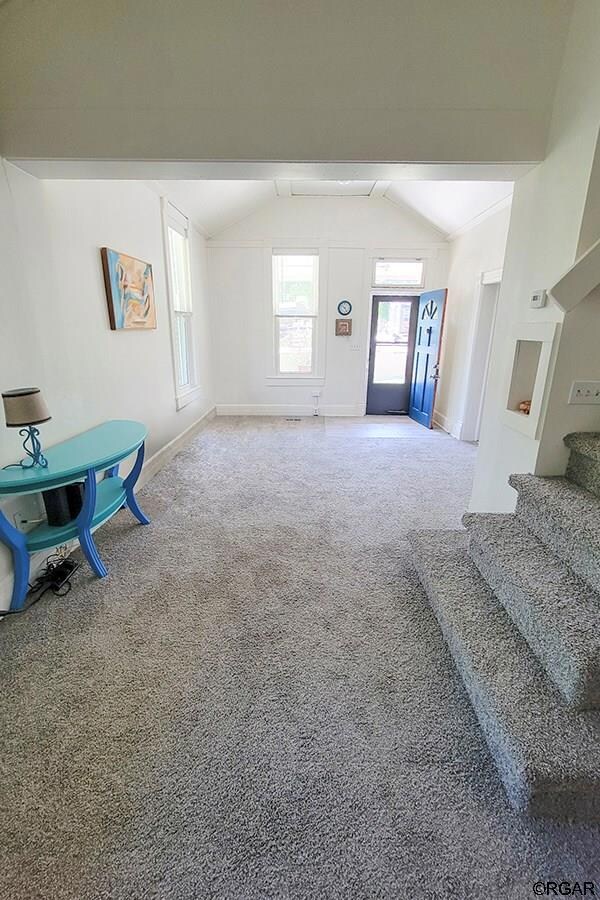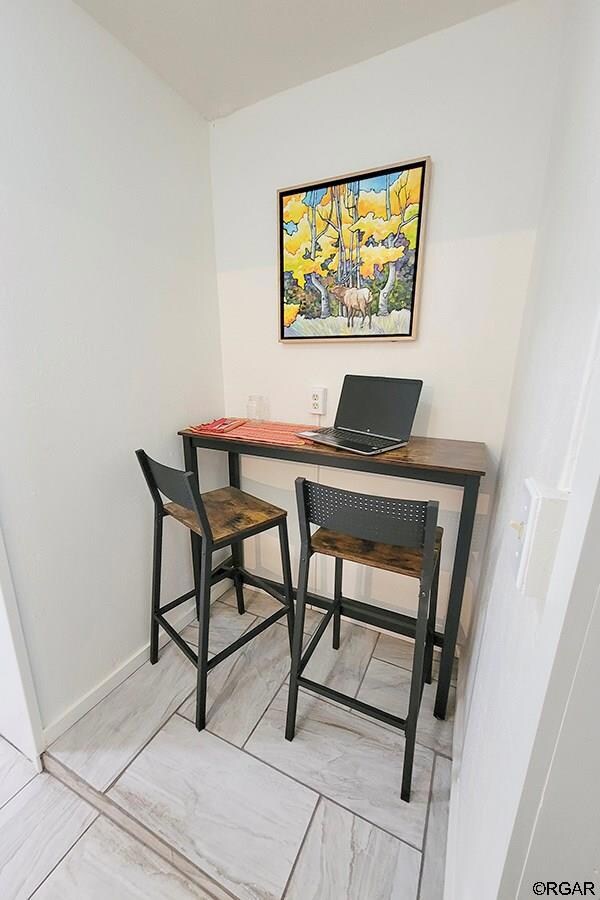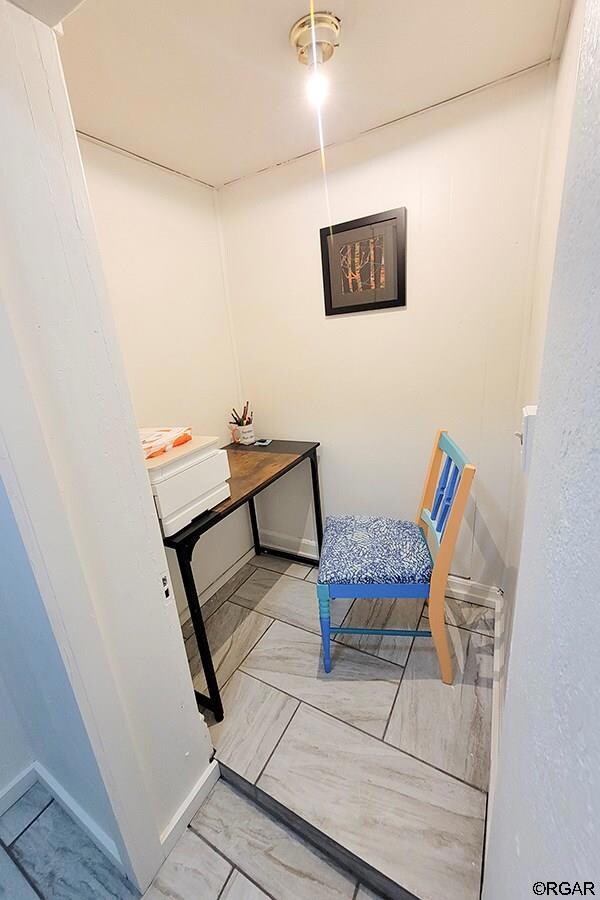
315 N Pikes Peak Ave Florence, CO 81226
Highlights
- Main Floor Primary Bedroom
- Living Room
- Dining Room
- No HOA
- Forced Air Heating System
About This Home
As of July 2024Centrally located in the Antique Capital of Colorado sits this exquisite Historic Home. 2 blocks from the downtown historic district and across from the famed Pioneer Park. Close to schools, farmers markets and municipal swimming pool. The home functions as a 4 bedroom 2 bath home, with dual en-suites on the lower level. 11' ceilings in the main rooms give it a nice open feeling, well lit, and brand new features throughout. Gorgeous kitchen with slab countertops, pantry, tiled floor and all appliances included. Original butlers pantry turned into nifty desk and work area. Each suite is equipped with bathroom and additional work or recreation space along with separate entrance doors. Walk-in shower with beautiful design and original brick accent walls in bed area. Upper bedrooms do not have doors, but are separated for some privacy and have excellent natural light via skylight. Screened in porch for entertainment, decks on 2 sides of home and fenced in yard. Off-street parking off alley. This incredible home is worth a look and will not disappoint!
Last Agent to Sell the Property
Keller Williams Performance Realty Brokerage Phone: 7192697355 Listed on: 06/12/2024

Last Buyer's Agent
Travis Fraker
Redfin Corporation

Home Details
Home Type
- Single Family
Est. Annual Taxes
- $1,440
Year Built
- Built in 1898
Lot Details
- 5,850 Sq Ft Lot
- Lot Dimensions are 90 x 65
Parking
- No Garage
Home Design
- Composition Roof
- Stucco
Interior Spaces
- 1,876 Sq Ft Home
- 1.5-Story Property
- Living Room
- Dining Room
- Finished Basement
Bedrooms and Bathrooms
- 4 Bedrooms
- Primary Bedroom on Main
Schools
- Fremont Elementary School
Utilities
- No Cooling
- Forced Air Heating System
- 220 Volts
Community Details
- No Home Owners Association
- J. A. Mccandless Add Subdivision
Listing and Financial Details
- Assessor Parcel Number 61001820
Ownership History
Purchase Details
Home Financials for this Owner
Home Financials are based on the most recent Mortgage that was taken out on this home.Purchase Details
Home Financials for this Owner
Home Financials are based on the most recent Mortgage that was taken out on this home.Purchase Details
Home Financials for this Owner
Home Financials are based on the most recent Mortgage that was taken out on this home.Purchase Details
Similar Homes in Florence, CO
Home Values in the Area
Average Home Value in this Area
Purchase History
| Date | Type | Sale Price | Title Company |
|---|---|---|---|
| Warranty Deed | $317,000 | Stewart Title | |
| Warranty Deed | $162,000 | Stewart Title | |
| Special Warranty Deed | $40,000 | Assured Title | |
| Deed In Lieu Of Foreclosure | -- | None Available |
Mortgage History
| Date | Status | Loan Amount | Loan Type |
|---|---|---|---|
| Open | $301,150 | New Conventional | |
| Previous Owner | $110,000 | New Conventional |
Property History
| Date | Event | Price | Change | Sq Ft Price |
|---|---|---|---|---|
| 07/04/2025 07/04/25 | For Sale | $344,700 | +8.7% | $183 / Sq Ft |
| 07/29/2024 07/29/24 | Sold | $317,000 | -1.6% | $169 / Sq Ft |
| 06/12/2024 06/12/24 | For Sale | $322,000 | +98.8% | $172 / Sq Ft |
| 07/28/2022 07/28/22 | Sold | $162,000 | +8.0% | $86 / Sq Ft |
| 07/13/2022 07/13/22 | Pending | -- | -- | -- |
| 07/08/2022 07/08/22 | For Sale | $150,000 | +275.0% | $80 / Sq Ft |
| 02/18/2014 02/18/14 | Sold | $40,000 | -40.2% | $27 / Sq Ft |
| 01/30/2014 01/30/14 | Pending | -- | -- | -- |
| 09/05/2013 09/05/13 | For Sale | $66,900 | -- | $44 / Sq Ft |
Tax History Compared to Growth
Tax History
| Year | Tax Paid | Tax Assessment Tax Assessment Total Assessment is a certain percentage of the fair market value that is determined by local assessors to be the total taxable value of land and additions on the property. | Land | Improvement |
|---|---|---|---|---|
| 2024 | $1,169 | $18,350 | $0 | $0 |
| 2023 | $1,169 | $14,665 | $0 | $0 |
| 2022 | $1,173 | $14,832 | $0 | $0 |
| 2021 | $1,806 | $15,259 | $0 | $0 |
| 2020 | $1,331 | $10,390 | $0 | $0 |
| 2019 | $1,529 | $10,390 | $0 | $0 |
| 2018 | $497 | $7,370 | $0 | $0 |
| 2017 | $1,181 | $7,370 | $0 | $0 |
| 2016 | $473 | $6,940 | $0 | $0 |
| 2015 | $468 | $6,940 | $0 | $0 |
| 2012 | $518 | $7,431 | $703 | $6,728 |
Agents Affiliated with this Home
-
Sylvia Jennings

Seller's Agent in 2025
Sylvia Jennings
Bhhs Rocky Mountain Florence
(719) 491-1116
12 in this area
56 Total Sales
-
Brandon Angel

Seller's Agent in 2024
Brandon Angel
Keller Williams Performance Realty
(719) 240-6471
77 in this area
135 Total Sales
-
T
Buyer's Agent in 2024
Travis Fraker
Redfin Corporation
-
K
Buyer's Agent in 2022
KATHRYN PATTERSON
Bhhs Rocky Mountain Florence
-
Carolyn Reeves

Seller's Agent in 2014
Carolyn Reeves
Reeves Real Estate Llc
(719) 429-6474
8 in this area
51 Total Sales
-
L
Buyer's Agent in 2014
LISSA PINELLO
Prime Realty Sales, Inc.
Map
Source: Royal Gorge Association of REALTORS®
MLS Number: 70935
APN: 000061001820
