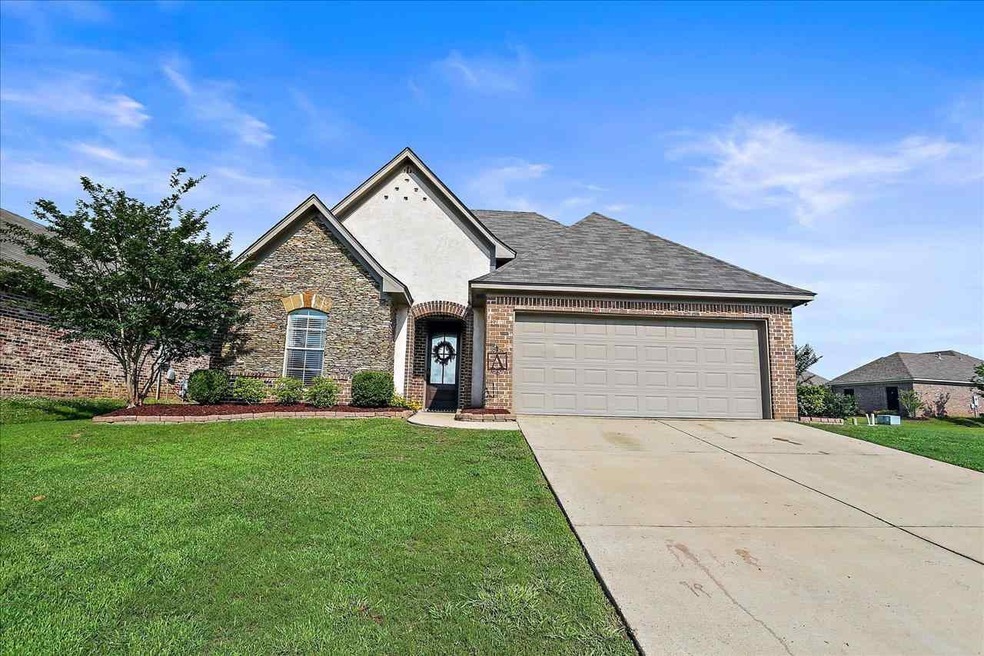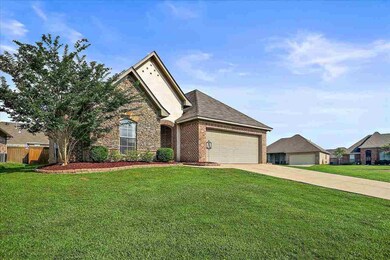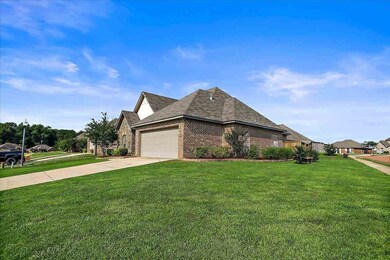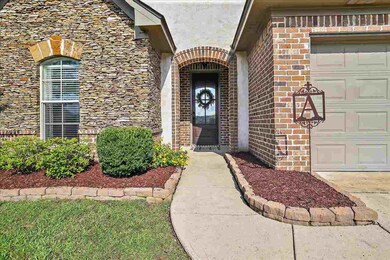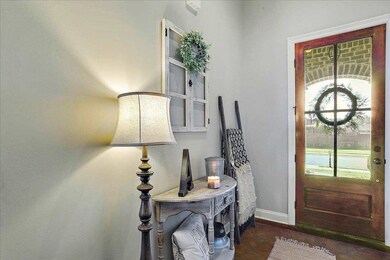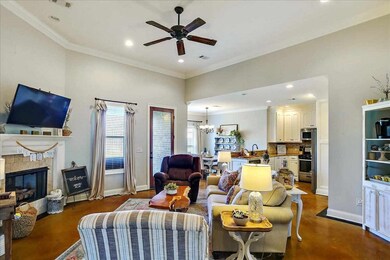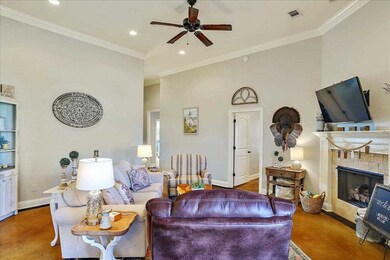
315 Ridge Pointe Dr Brandon, MS 39042
Highlights
- Acadian Style Architecture
- High Ceiling
- Fireplace
- Rouse Elementary School Rated A-
- Community Pool
- Double Vanity
About This Home
As of November 2024Welcome home to the highly sought after subdivision of Greenfield Station. This 3/2 home is located in the Greenfield Ridge phase and features scored and stained concrete floors throughout. The foyer gives an added measure of privacy from the living area which has an open concept. The Great Room features a corner fireplace, the breakfast area has space for a 6 top table and there is additional bar seating on the kitchen island. The kitchen and bathrooms have granite countertops. Master suite has tray ceilings, a jacuzzi tub, separate shower, double vanities and large walk in closet. Call your realtor today to preview!
Home Details
Home Type
- Single Family
Est. Annual Taxes
- $1,240
Year Built
- Built in 2014
HOA Fees
- $25 Monthly HOA Fees
Parking
- 2 Car Garage
Home Design
- Acadian Style Architecture
- Brick Exterior Construction
- Slab Foundation
- Architectural Shingle Roof
Interior Spaces
- 1,520 Sq Ft Home
- 1-Story Property
- High Ceiling
- Fireplace
- Insulated Windows
- Concrete Flooring
- Fire and Smoke Detector
- Electric Dryer Hookup
Kitchen
- Gas Oven
- Gas Cooktop
- Dishwasher
Bedrooms and Bathrooms
- 3 Bedrooms
- 2 Full Bathrooms
- Double Vanity
Schools
- Rouse Elementary School
- Brandon Middle School
- Brandon High School
Utilities
- Central Heating and Cooling System
- Heating System Uses Natural Gas
- Gas Water Heater
Additional Features
- Patio
- Partially Fenced Property
Community Details
Overview
- Association fees include ground maintenance
- Greenfield Station Subdivision
Recreation
- Community Pool
Ownership History
Purchase Details
Home Financials for this Owner
Home Financials are based on the most recent Mortgage that was taken out on this home.Purchase Details
Home Financials for this Owner
Home Financials are based on the most recent Mortgage that was taken out on this home.Purchase Details
Home Financials for this Owner
Home Financials are based on the most recent Mortgage that was taken out on this home.Similar Homes in Brandon, MS
Home Values in the Area
Average Home Value in this Area
Purchase History
| Date | Type | Sale Price | Title Company |
|---|---|---|---|
| Warranty Deed | -- | None Listed On Document | |
| Warranty Deed | -- | -- | |
| Warranty Deed | -- | -- |
Mortgage History
| Date | Status | Loan Amount | Loan Type |
|---|---|---|---|
| Open | $265,010 | New Conventional | |
| Closed | $265,010 | FHA | |
| Previous Owner | $190,991 | FHA | |
| Previous Owner | $187,049 | FHA | |
| Previous Owner | $171,750 | VA | |
| Previous Owner | $175,000 | VA |
Property History
| Date | Event | Price | Change | Sq Ft Price |
|---|---|---|---|---|
| 11/27/2024 11/27/24 | Sold | -- | -- | -- |
| 10/23/2024 10/23/24 | Pending | -- | -- | -- |
| 09/23/2024 09/23/24 | Price Changed | $269,900 | -1.8% | $178 / Sq Ft |
| 09/07/2024 09/07/24 | Price Changed | $274,900 | -1.3% | $181 / Sq Ft |
| 08/17/2024 08/17/24 | For Sale | $278,500 | +11.4% | $183 / Sq Ft |
| 04/29/2022 04/29/22 | Sold | -- | -- | -- |
| 03/29/2022 03/29/22 | Pending | -- | -- | -- |
| 03/29/2022 03/29/22 | For Sale | $249,900 | +5.9% | $164 / Sq Ft |
| 08/13/2021 08/13/21 | Sold | -- | -- | -- |
| 07/11/2021 07/11/21 | Pending | -- | -- | -- |
| 06/14/2021 06/14/21 | For Sale | $236,000 | +22.6% | $155 / Sq Ft |
| 08/31/2018 08/31/18 | Sold | -- | -- | -- |
| 08/03/2018 08/03/18 | Pending | -- | -- | -- |
| 07/09/2018 07/09/18 | For Sale | $192,500 | +9.1% | $127 / Sq Ft |
| 09/30/2014 09/30/14 | Sold | -- | -- | -- |
| 09/23/2014 09/23/14 | Pending | -- | -- | -- |
| 07/22/2014 07/22/14 | For Sale | $176,500 | -- | $116 / Sq Ft |
Tax History Compared to Growth
Tax History
| Year | Tax Paid | Tax Assessment Tax Assessment Total Assessment is a certain percentage of the fair market value that is determined by local assessors to be the total taxable value of land and additions on the property. | Land | Improvement |
|---|---|---|---|---|
| 2024 | $1,362 | $16,181 | $0 | $0 |
| 2023 | $1,260 | $15,190 | $0 | $0 |
| 2022 | $1,237 | $15,190 | $0 | $0 |
| 2021 | $1,237 | $15,190 | $0 | $0 |
| 2020 | $1,237 | $15,190 | $0 | $0 |
| 2019 | $1,114 | $13,600 | $0 | $0 |
| 2018 | $0 | $13,600 | $0 | $0 |
| 2017 | $0 | $13,600 | $0 | $0 |
| 2016 | $0 | $13,393 | $0 | $0 |
| 2015 | -- | $13,393 | $0 | $0 |
| 2014 | $21 | $2,250 | $0 | $0 |
Agents Affiliated with this Home
-
Emily Sills

Seller's Agent in 2024
Emily Sills
Front Gate Realty LLC
(601) 529-8408
98 Total Sales
-
Candance Brown

Buyer's Agent in 2024
Candance Brown
Next Level Real Estate, LLC
(601) 595-1882
177 Total Sales
-
Allison Palmer

Seller's Agent in 2022
Allison Palmer
Turn Key Properties, LLC
(601) 506-1420
68 Total Sales
-
Mary Ann Roper

Seller Co-Listing Agent in 2022
Mary Ann Roper
Hopper Properties
(601) 720-2002
65 Total Sales
-
Brad Burleson

Seller's Agent in 2021
Brad Burleson
UList Realty
(601) 992-4205
787 Total Sales
-
Josh Williamson

Buyer's Agent in 2021
Josh Williamson
Hopper Properties
(601) 540-1872
128 Total Sales
Map
Source: MLS United
MLS Number: 1341435
APN: H07G-000005-00900
- 131 Greenfield Ridge Dr
- 439 Greenfield Ridge Cir
- 249 Greenfield Ridge Dr
- 136 Greenfield Ridge Dr
- 638 Greenfield Ridge Dr E
- 104 Greenfield Ridge Dr
- 810 Emmas Way
- 914 Filmore Dr
- 2017 Peterson Dr
- 263 Ironwood Place
- 716 Whitfield Rd
- 146 Shelby Mae Cir
- 124 Jasmine Cove Dr
- 0 Hwy 468 Hwy Unit 4106668
- 227 Jasmine Cove Cir
- 203 Jasmine Cove Cir
- 0 Jamison Ct Unit 4108269
- 0 Jamison Ct Unit 4090533
- 417 Mississippi 468
- 408 Oak Lawn Dr
