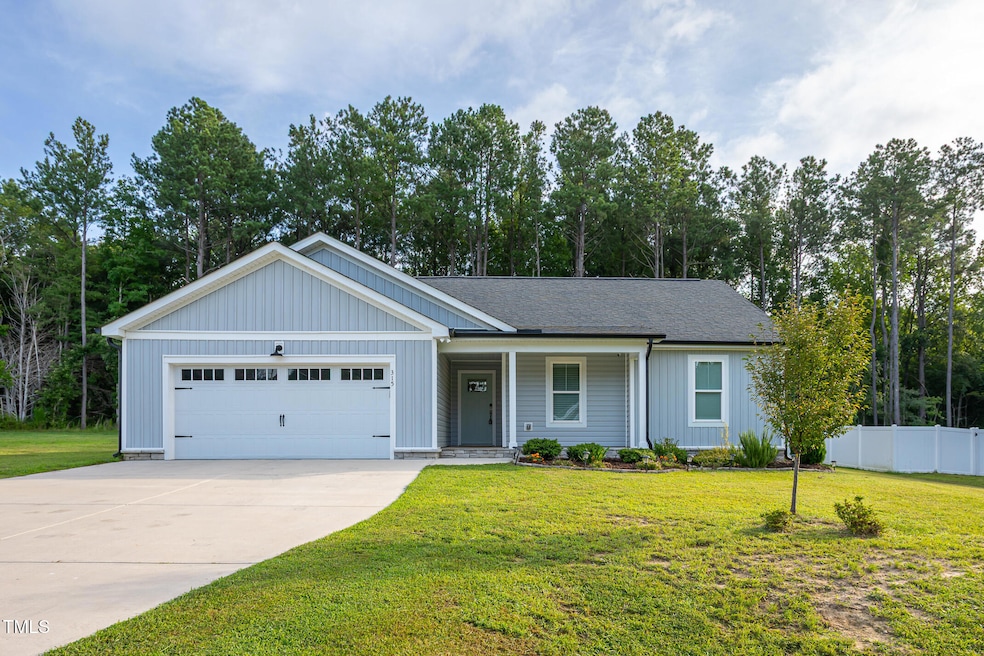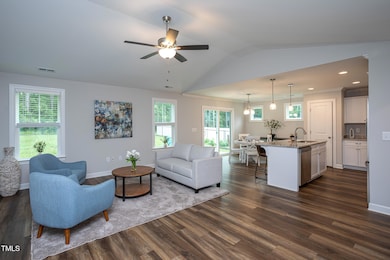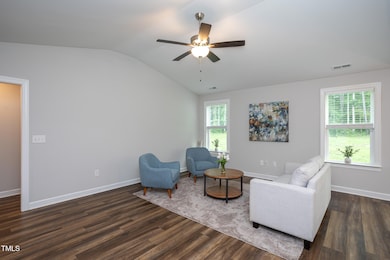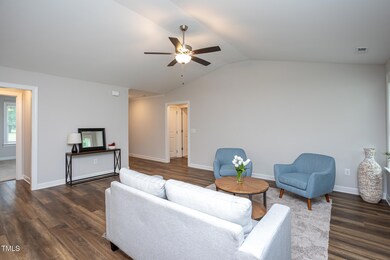
315 Tar River Ave Louisburg, NC 27549
Estimated payment $2,018/month
Highlights
- Popular Property
- Vaulted Ceiling
- No HOA
- Open Floorplan
- Granite Countertops
- Breakfast Room
About This Home
Your modern country retreat awaits! Set on over 1/2 acre, this like-new Craftsman-style ranch blends the best of small-town charm and modern finishes. The deep front porch, stone accents, crisp gray siding, and pop of Copen Blue on the front door make a statement from the moment you arrive.
Inside, durable LVP flooring flows through the open living, kitchen, and dining areas. The two windows and a sliding glass door fill the dining space and kitchen with natural light. The kitchen features bright white cabinetry, including a pantry, White Ornamental granite counters, stainless appliances, and a kitchen island for extra prep and seating.
The primary suite sits separately and privately, with crown molding and a spacious bath featuring a walk-in shower, white-on-white cultured marble counters, and 13x13 Tuscany White tile flooring. The oversized walk-in closet provides direct access to the laundry room for added convenience. Two additional bedrooms offer flexible space for guests, a home office, hobbies, or play. The guest bath includes white-on-white cultured marble countertops and 12x24 Modern Slate tile flooring.
Out back, enjoy a spacious yard with a patio that invites you to grill and unwind while taking in the peaceful wooded view.
A vaulted ceiling, recessed lighting, two pendant lights, crown molding, ceiling fans, a laundry room with a sink, fiberglass shower, nickel hardware, smoke and carbon monoxide detectors, a smart thermostat, and a smart front door keypad add smart finishing details buyers love. Extras like the two-car garage, black vinyl-coated chain-link fence, and 4'' black gutters bring added value buyers appreciate.
No HOA. Close to the Tar River and shops. A newer home that's truly move-in ready.
Open House Schedule
-
Saturday, July 19, 20252:00 to 4:00 pm7/19/2025 2:00:00 PM +00:007/19/2025 4:00:00 PM +00:00Add to Calendar
-
Sunday, July 20, 20252:00 to 4:00 pm7/20/2025 2:00:00 PM +00:007/20/2025 4:00:00 PM +00:00Add to Calendar
Home Details
Home Type
- Single Family
Est. Annual Taxes
- $1,959
Year Built
- Built in 2022
Lot Details
- 0.58 Acre Lot
- Southwest Facing Home
- Chain Link Fence
- Landscaped
- Garden
- Back Yard Fenced and Front Yard
Parking
- 2 Car Attached Garage
- Front Facing Garage
- Garage Door Opener
- Private Driveway
- 2 Open Parking Spaces
Home Design
- Slab Foundation
- Architectural Shingle Roof
- Vinyl Siding
Interior Spaces
- 1,435 Sq Ft Home
- 1-Story Property
- Open Floorplan
- Crown Molding
- Smooth Ceilings
- Vaulted Ceiling
- Ceiling Fan
- Recessed Lighting
- Insulated Windows
- Blinds
- Living Room
- Breakfast Room
- Pull Down Stairs to Attic
- Laundry Room
Kitchen
- Breakfast Bar
- Free-Standing Electric Range
- Microwave
- Dishwasher
- Stainless Steel Appliances
- Kitchen Island
- Granite Countertops
Flooring
- Carpet
- Tile
- Luxury Vinyl Tile
Bedrooms and Bathrooms
- 3 Bedrooms
- Walk-In Closet
- 2 Full Bathrooms
- Bathtub with Shower
- Walk-in Shower
Home Security
- Home Security System
- Smart Locks
- Smart Thermostat
- Carbon Monoxide Detectors
- Fire and Smoke Detector
Outdoor Features
- Patio
- Front Porch
Schools
- Ed Best Elementary School
- Terrell Lane Middle School
- Louisburg High School
Utilities
- Forced Air Heating and Cooling System
- Heat Pump System
- Electric Water Heater
- Septic Tank
Community Details
- No Home Owners Association
- Built by Brandywine Homes, Inc.: McMillan Design
- Riverwood Subdivision, M355 21 Floorplan
Listing and Financial Details
- Assessor Parcel Number 048164
Map
Home Values in the Area
Average Home Value in this Area
Tax History
| Year | Tax Paid | Tax Assessment Tax Assessment Total Assessment is a certain percentage of the fair market value that is determined by local assessors to be the total taxable value of land and additions on the property. | Land | Improvement |
|---|---|---|---|---|
| 2024 | $1,959 | $306,870 | $70,000 | $236,870 |
| 2023 | $1,475 | $154,630 | $20,000 | $134,630 |
Property History
| Date | Event | Price | Change | Sq Ft Price |
|---|---|---|---|---|
| 07/17/2025 07/17/25 | For Sale | $335,000 | +3.1% | $233 / Sq Ft |
| 12/15/2023 12/15/23 | Off Market | $325,000 | -- | -- |
| 10/12/2022 10/12/22 | Sold | $325,000 | 0.0% | $226 / Sq Ft |
| 08/02/2022 08/02/22 | Pending | -- | -- | -- |
| 08/01/2022 08/01/22 | For Sale | $325,000 | -- | $226 / Sq Ft |
About the Listing Agent

In a charming suburb of historic Philadelphia, Rob bought his first home in 1993. Rob was a self-starter & he’d just paid his way through a business degree by successfully balancing work & study. He excelled in business. And he loved people. And with that first transaction on Lawnside Avenue, Rob Zelem discovered his passion. It was then he knew he wanted to spend his life helping people make their dreams come true by way of home sweet home.
It was quite an unusual time to enter the real
Rob's Other Listings
Source: Doorify MLS
MLS Number: 10110018
APN: 048164
- 491 Nc 56 Hwy E
- 311 Nc 56 Hwy E
- 191 Nc 56 Hwy E
- 121 Tanglewood Dr Unit 8-J
- 303 Tanglewood Dr
- 304 Sandalwood Ave
- 105 John St
- 129 Davis St
- 125 Davis St
- 150 Alston Pruitt Rd
- 303 Spring St
- 95 Leisure Ln Unit 9
- 25 Leisure Ln Unit 2
- 203 Spring St
- 384 N Bickett Blvd
- 604 N Main St
- 109 Drew St
- 401 N Main St
- 55 J b Rd
- 0 Halifax Rd
- 23 Rolling Banks Dr
- 208 Dent Ln
- 95 Westbrook Ln
- 25 Gallery Park Dr
- 25 Teal Dr
- 25 Prospectus Ln
- 170 Nashua Dr
- 350 Shawnee Dr
- 20 Misty Grove Trail
- 120 Shore Pine Dr
- 70 Holding-Young Rd
- 70 Holding Young Rd
- 140 Clear Water Rd
- 2018 Wiggins Village Dr
- 1387 Tarboro Rd
- 1385 Tarboro Rd
- 2043 Wiggins Village Dr
- 100 Shallow Dr
- 221 Rawhide Dr
- 220 Blandford St






