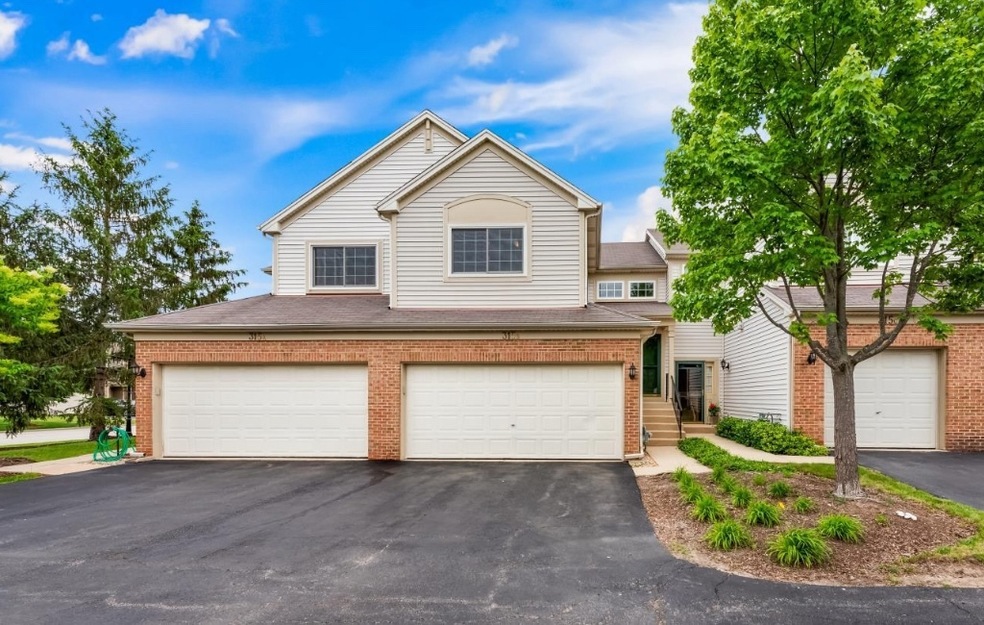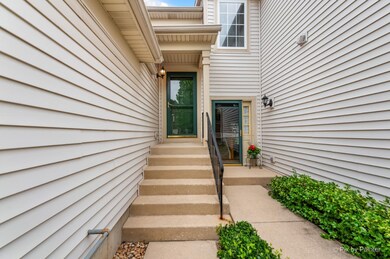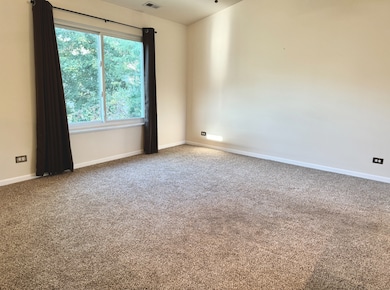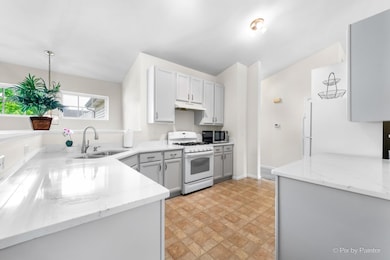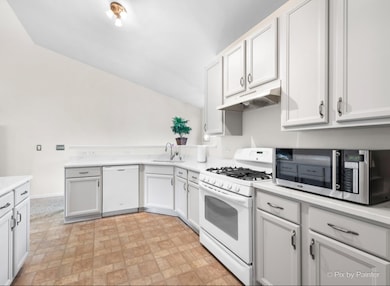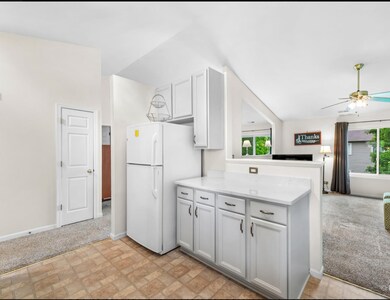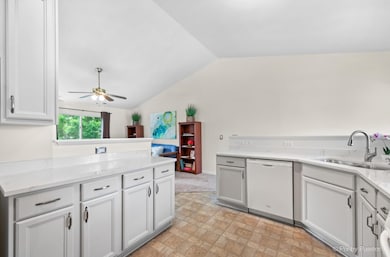
315 Thornwood Way Unit B South Elgin, IL 60177
Thornwood NeighborhoodHighlights
- Clubhouse
- Vaulted Ceiling
- Tennis Courts
- Corron Elementary School Rated A
- Community Pool
- Formal Dining Room
About This Home
As of December 2024Very Spacious 3 Bedroom, 2 Bath Town home in the sought after Thornwood Community. Open floor plan with upgraded Kitchen that has 42 inch Cabinetry and Quartz Countertops. Living room has vaulted Ceilings and Dining room has plenty of room for holiday dinners. Primary Bedroom has large walk in closet and Private Bathroom. Private Laundry room with washer/dryer and cabinets for storage. Enjoy everything Thornwood has to offer. Outdoor Swimming Pool, Tennis Courts, Sand Volleyball, Bike/Walk Baths and Sports Core. Highly Rated St. Charles Schools. Corron Elementary is located in Thornwood Subdivision. Close to Major Roadways, Shopping and minutes from downtown St. Charles. Upgraded Bathrooms. Furnace 2023, A/C 2023 and New Windows 2023.
Last Agent to Sell the Property
RE/MAX Properties Northwest License #471013502 Listed on: 10/17/2024

Property Details
Home Type
- Condominium
Est. Annual Taxes
- $5,238
Year Built
- Built in 2002
HOA Fees
Parking
- 2 Car Attached Garage
- Garage Door Opener
- Parking Included in Price
Home Design
- Asphalt Roof
- Aluminum Siding
- Concrete Perimeter Foundation
Interior Spaces
- 1,552 Sq Ft Home
- 1-Story Property
- Vaulted Ceiling
- Family Room
- Living Room
- Formal Dining Room
Kitchen
- Range<<rangeHoodToken>>
- Dishwasher
Flooring
- Carpet
- Vinyl
Bedrooms and Bathrooms
- 3 Bedrooms
- 3 Potential Bedrooms
- Walk-In Closet
- 2 Full Bathrooms
- Separate Shower
Laundry
- Laundry Room
- Dryer
- Washer
Schools
- Corron Elementary School
- Haines Middle School
- St Charles North High School
Utilities
- Central Air
- Heating System Uses Natural Gas
Additional Features
- Handicap Shower
- Balcony
Listing and Financial Details
- Senior Tax Exemptions
- Homeowner Tax Exemptions
- Other Tax Exemptions
Community Details
Overview
- Association fees include insurance, exterior maintenance, lawn care
- 6 Units
- Manager Association, Phone Number (630) 924-9224
- Thornwood Grove Subdivision, Brighton Floorplan
- Property managed by Stellar Properties
Amenities
- Clubhouse
Recreation
- Tennis Courts
- Community Pool
- Park
Pet Policy
- Dogs and Cats Allowed
Ownership History
Purchase Details
Home Financials for this Owner
Home Financials are based on the most recent Mortgage that was taken out on this home.Purchase Details
Home Financials for this Owner
Home Financials are based on the most recent Mortgage that was taken out on this home.Purchase Details
Home Financials for this Owner
Home Financials are based on the most recent Mortgage that was taken out on this home.Purchase Details
Home Financials for this Owner
Home Financials are based on the most recent Mortgage that was taken out on this home.Purchase Details
Purchase Details
Home Financials for this Owner
Home Financials are based on the most recent Mortgage that was taken out on this home.Purchase Details
Purchase Details
Purchase Details
Home Financials for this Owner
Home Financials are based on the most recent Mortgage that was taken out on this home.Similar Homes in the area
Home Values in the Area
Average Home Value in this Area
Purchase History
| Date | Type | Sale Price | Title Company |
|---|---|---|---|
| Warranty Deed | $293,500 | Proper Title | |
| Warranty Deed | $280,000 | None Listed On Document | |
| Warranty Deed | $173,000 | Ticor Title Insurance Co | |
| Deed | $209,000 | Chicago Title Insurance Comp | |
| Deed | -- | -- | |
| Deed | -- | Multiple | |
| Deed | -- | -- | |
| Warranty Deed | $175,000 | -- | |
| Corporate Deed | $165,500 | -- |
Mortgage History
| Date | Status | Loan Amount | Loan Type |
|---|---|---|---|
| Open | $275,500 | New Conventional | |
| Previous Owner | $138,300 | New Conventional | |
| Previous Owner | $30,000 | Stand Alone Second | |
| Previous Owner | $159,000 | Fannie Mae Freddie Mac | |
| Previous Owner | $160,000 | Purchase Money Mortgage | |
| Previous Owner | $168,374 | VA |
Property History
| Date | Event | Price | Change | Sq Ft Price |
|---|---|---|---|---|
| 12/16/2024 12/16/24 | Sold | $293,500 | +1.2% | $189 / Sq Ft |
| 10/17/2024 10/17/24 | For Sale | $289,999 | +3.6% | $187 / Sq Ft |
| 08/30/2024 08/30/24 | Sold | $280,000 | -3.4% | $180 / Sq Ft |
| 08/23/2024 08/23/24 | Pending | -- | -- | -- |
| 08/19/2024 08/19/24 | For Sale | $289,900 | 0.0% | $187 / Sq Ft |
| 07/15/2024 07/15/24 | Pending | -- | -- | -- |
| 07/13/2024 07/13/24 | Price Changed | $289,900 | -3.4% | $187 / Sq Ft |
| 06/17/2024 06/17/24 | Price Changed | $300,000 | -3.2% | $193 / Sq Ft |
| 06/13/2024 06/13/24 | For Sale | $310,000 | 0.0% | $200 / Sq Ft |
| 06/04/2024 06/04/24 | Pending | -- | -- | -- |
| 04/28/2024 04/28/24 | For Sale | $310,000 | -- | $200 / Sq Ft |
Tax History Compared to Growth
Tax History
| Year | Tax Paid | Tax Assessment Tax Assessment Total Assessment is a certain percentage of the fair market value that is determined by local assessors to be the total taxable value of land and additions on the property. | Land | Improvement |
|---|---|---|---|---|
| 2023 | $5,941 | $77,610 | $16,954 | $60,656 |
| 2022 | $5,583 | $70,767 | $15,459 | $55,308 |
| 2021 | $5,226 | $66,162 | $14,453 | $51,709 |
| 2020 | $4,825 | $60,811 | $13,798 | $47,013 |
| 2019 | $4,575 | $57,926 | $13,143 | $44,783 |
| 2018 | $4,723 | $59,236 | $12,382 | $46,854 |
| 2017 | $4,383 | $55,999 | $11,705 | $44,294 |
| 2016 | $4,346 | $51,952 | $10,859 | $41,093 |
| 2015 | -- | $47,618 | $9,953 | $37,665 |
| 2014 | -- | $43,648 | $9,830 | $33,818 |
| 2013 | -- | $44,799 | $10,089 | $34,710 |
Agents Affiliated with this Home
-
Terri Tillinghast

Seller's Agent in 2024
Terri Tillinghast
RE/MAX
(847) 980-0359
5 in this area
69 Total Sales
-
Debra Cruse-Snow

Seller's Agent in 2024
Debra Cruse-Snow
Keller Williams Success Realty
(847) 507-5894
3 in this area
24 Total Sales
-
Kevin Hinton

Buyer's Agent in 2024
Kevin Hinton
Keller Williams ONEChicago
(312) 471-6444
1 in this area
465 Total Sales
Map
Source: Midwest Real Estate Data (MRED)
MLS Number: 12191050
APN: 06-32-329-043
- 281 Nicole Dr Unit B
- 675 Oak Ln
- 647 Oak Ln
- 528 Terrace Ln
- 23 Retreat Ct
- 2492 Amber Ln
- 520 Carriage Way
- 2503 Emily Ln
- 3578 Doral Dr
- 2441 Emily Ln
- 722 Waters Edge Dr
- 735 Chasewood Dr
- 2437 Daybreak Ct
- 2439 Daybreak Ct
- 805 W Thornwood Dr
- 38W608 Sunvale Dr
- 1320 Umbdenstock Rd
- 761 Reserve Ct
- 847 Sunrise Dr
- 2251 Sutton Dr
