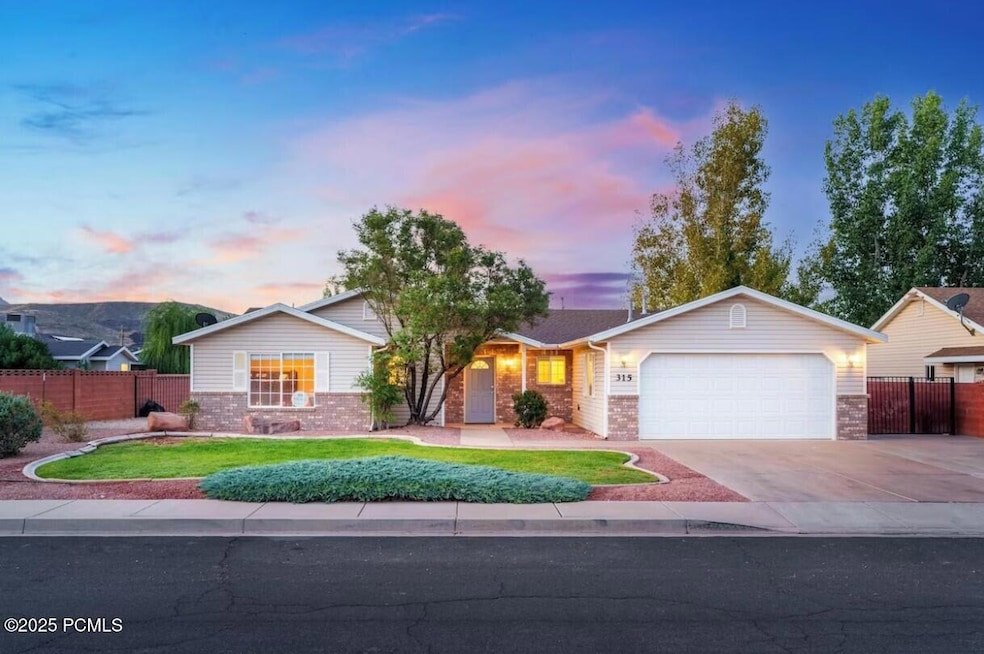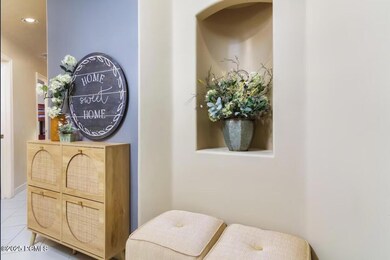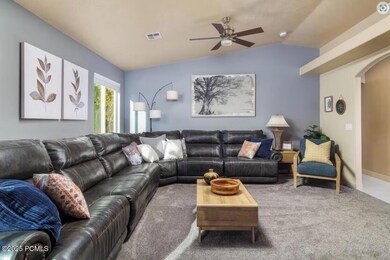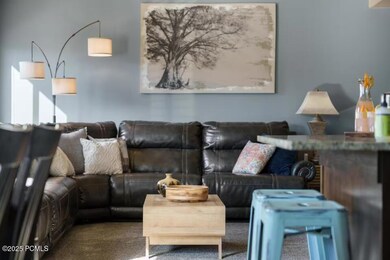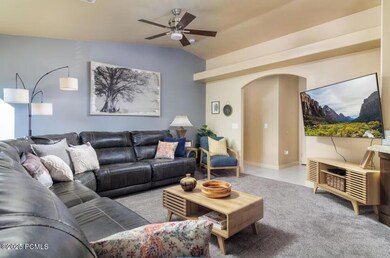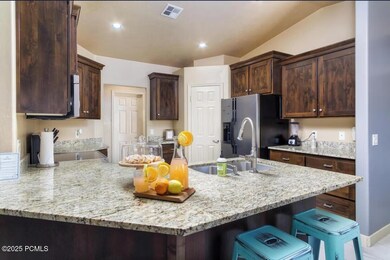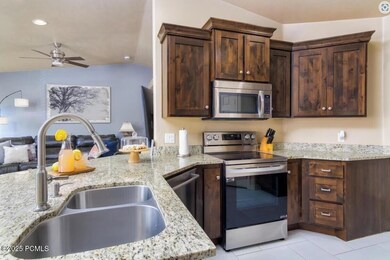
315 W 170 N La Verkin, UT 84745
Highlights
- Spa
- Open Floorplan
- Secluded Lot
- RV Access or Parking
- Mountain View
- Ranch Style House
About This Home
As of April 2025Your perfect getaway with hot tub included! This charming 3-bedroom plus an office, two-bathroom short term rental sleeps 10 guests with eight cozy beds. Just 30 minutes from Zion, this fully furnished rental has everything you need to feel at home. Enjoy the beautiful backyard for relaxation and fun. With a strong income history and existing bookings, it's ready for immediate use. Discover comfort and style in a peaceful neighborhood, perfect for creating lasting memories. Don't miss out on making this your new home, second home or investment! Enjoy the King spacious suite, the cozy queen bedroom, third bedroom with two bunk beds, sleeping 4, the office currently used for the 4th bedroom, with one bunk bed for 2 guests. Two full bathrooms for privacy and convenience. Fully equipped
kitchen and inviting dining area. Cozy lounges in the living room and an inviting backyard for relaxation with BBQ grill and lawn, ideal for family activities and outdoor dining. Nearby Attractions:
- Zion National Park: Just 30 minutes away, offering breathtaking trails and landscapes.
- St. George: A quick 20-minute drive to enjoy vibrant culture and attractions.
- Sand Hollow & Quail Creek: Only 18 minutes away, perfect for sand dunes and water activities.
- Gooseberry Mesa: Renowned for thrilling trails, ideal for mountain biking and hiking.
- Tuacahn Theater: Just 40 minutes away, enjoy live performances and cultural experiences.
- Snow Canyon & Red Cliffs: Explore stunning natural wonders within a short drive.
- Day Trips: Bryce Canyon, Grand Canyon's North Rim, and more iconic destinations are within reach.
Don't miss out schedule a walk through today!
Last Agent to Sell the Property
eXp Realty, LLC License #10332104-SA00 Listed on: 03/07/2025

Last Buyer's Agent
Non Agent
Non Member
Home Details
Home Type
- Single Family
Est. Annual Taxes
- $3,151
Year Built
- Built in 2003
Lot Details
- 7,841 Sq Ft Lot
- Property is Fully Fenced
- Secluded Lot
- Level Lot
- Sprinklers on Timer
- Few Trees
Parking
- 2 Car Attached Garage
- Garage Door Opener
- RV Access or Parking
Home Design
- Ranch Style House
- Brick Exterior Construction
- Slab Foundation
- Asphalt Roof
- Vinyl Siding
Interior Spaces
- 1,503 Sq Ft Home
- Open Floorplan
- Ceiling Fan
- Great Room
- Formal Dining Room
- Home Office
- Mountain Views
Kitchen
- Eat-In Kitchen
- Breakfast Bar
- Electric Range
- <<microwave>>
- Granite Countertops
- Disposal
Flooring
- Carpet
- Tile
Bedrooms and Bathrooms
- 3 Bedrooms | 2 Main Level Bedrooms
- Walk-In Closet
- 2 Full Bathrooms
Laundry
- Laundry Room
- Washer
Outdoor Features
- Spa
- Patio
Utilities
- Central Air
- Heating System Uses Natural Gas
- Natural Gas Connected
Community Details
- No Home Owners Association
- Utah Area Subdivision
Listing and Financial Details
- Assessor Parcel Number Lv-Oss-4-44
Ownership History
Purchase Details
Home Financials for this Owner
Home Financials are based on the most recent Mortgage that was taken out on this home.Purchase Details
Home Financials for this Owner
Home Financials are based on the most recent Mortgage that was taken out on this home.Purchase Details
Purchase Details
Purchase Details
Purchase Details
Purchase Details
Home Financials for this Owner
Home Financials are based on the most recent Mortgage that was taken out on this home.Purchase Details
Home Financials for this Owner
Home Financials are based on the most recent Mortgage that was taken out on this home.Similar Homes in La Verkin, UT
Home Values in the Area
Average Home Value in this Area
Purchase History
| Date | Type | Sale Price | Title Company |
|---|---|---|---|
| Warranty Deed | -- | -- | |
| Warranty Deed | -- | Us Title | |
| Warranty Deed | -- | Southern Utah Title Co | |
| Special Warranty Deed | -- | Bonneville Superior Title Co | |
| Trustee Deed | $155,000 | None Available | |
| Special Warranty Deed | -- | None Available | |
| Warranty Deed | -- | First American Title Co | |
| Interfamily Deed Transfer | -- | Valley Title Co |
Mortgage History
| Date | Status | Loan Amount | Loan Type |
|---|---|---|---|
| Previous Owner | $71,000 | Commercial | |
| Previous Owner | -- | No Value Available | |
| Previous Owner | $40,000 | No Value Available | |
| Previous Owner | $199,500 | New Conventional | |
| Previous Owner | $144,800 | New Conventional | |
| Closed | $0 | New Conventional |
Property History
| Date | Event | Price | Change | Sq Ft Price |
|---|---|---|---|---|
| 04/10/2025 04/10/25 | Sold | -- | -- | -- |
| 03/10/2025 03/10/25 | Pending | -- | -- | -- |
| 03/07/2025 03/07/25 | For Sale | $519,000 | +12.8% | $345 / Sq Ft |
| 10/04/2024 10/04/24 | Sold | -- | -- | -- |
| 09/27/2024 09/27/24 | Pending | -- | -- | -- |
| 09/24/2024 09/24/24 | For Sale | $460,000 | +27.8% | $306 / Sq Ft |
| 09/13/2024 09/13/24 | Pending | -- | -- | -- |
| 09/11/2024 09/11/24 | For Sale | $360,000 | -- | $240 / Sq Ft |
Tax History Compared to Growth
Tax History
| Year | Tax Paid | Tax Assessment Tax Assessment Total Assessment is a certain percentage of the fair market value that is determined by local assessors to be the total taxable value of land and additions on the property. | Land | Improvement |
|---|---|---|---|---|
| 2024 | $3,151 | $412,900 | $103,500 | $309,400 |
| 2023 | $534 | $418,600 | $94,500 | $324,100 |
| 2022 | $976 | $410,400 | $81,000 | $329,400 |
| 2021 | $509 | $292,400 | $45,000 | $247,400 |
| 2020 | $2,648 | $250,200 | $45,000 | $205,200 |
| 2019 | $2,489 | $225,400 | $45,000 | $180,400 |
| 2018 | $1,175 | $99,110 | $0 | $0 |
| 2017 | $1,133 | $91,850 | $0 | $0 |
| 2016 | $991 | $77,165 | $0 | $0 |
| 2015 | $989 | $73,975 | $0 | $0 |
| 2014 | $976 | $72,050 | $0 | $0 |
Agents Affiliated with this Home
-
Heidi Kapcsos

Seller's Agent in 2025
Heidi Kapcsos
eXp Realty, LLC
(435) 212-0357
5 in this area
239 Total Sales
-
N
Buyer's Agent in 2025
Non Agent
Non Member
-
Daniel Stewart

Seller's Agent in 2024
Daniel Stewart
RED ROCK REAL ESTATE
(435) 862-3242
10 in this area
48 Total Sales
Map
Source: Park City Board of REALTORS®
MLS Number: 12500895
APN: 0671928
