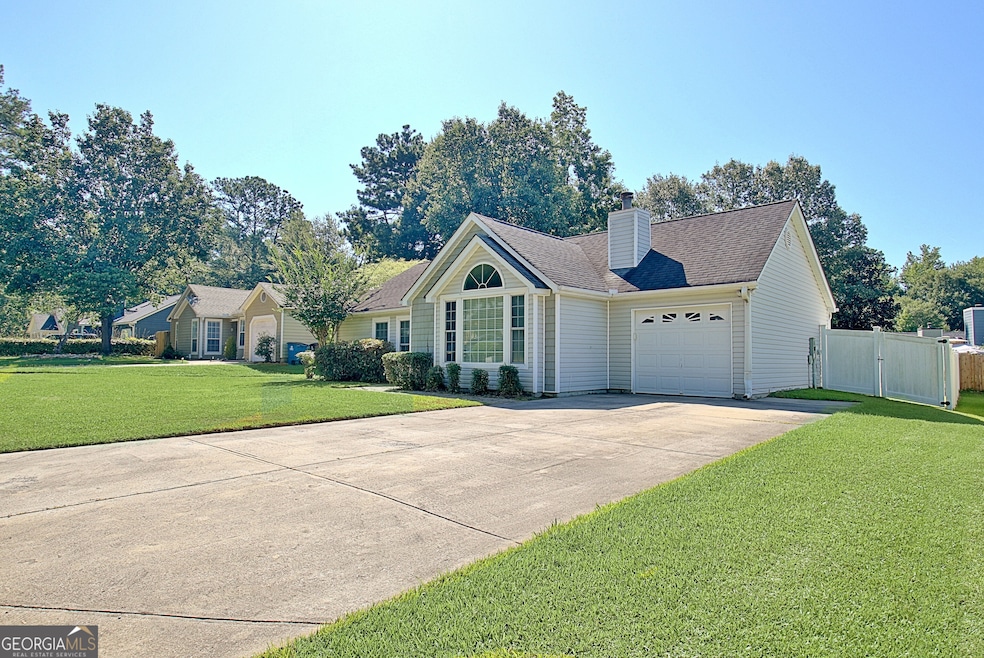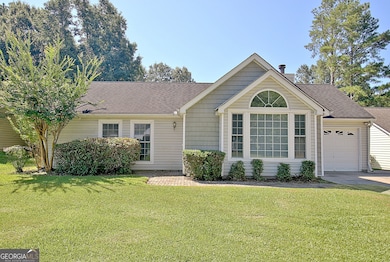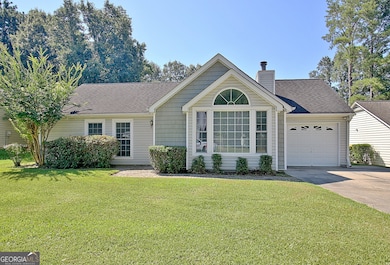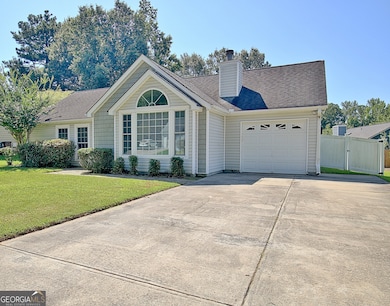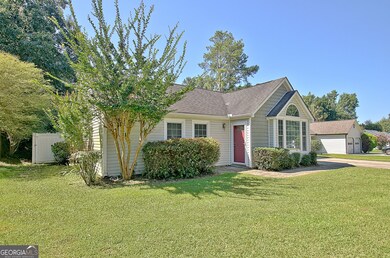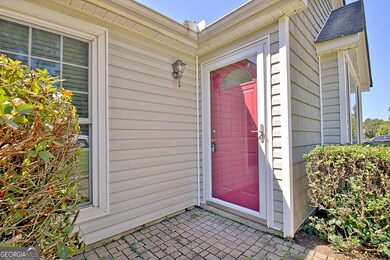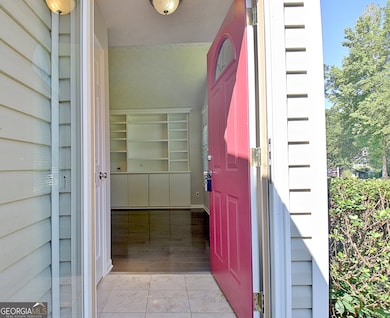315 Wood Ridge Peachtree City, GA 30269
Highlights
- Private Lot
- Vaulted Ceiling
- Wood Flooring
- Oak Grove Elementary School Rated A
- Traditional Architecture
- 1 Fireplace
About This Home
This beautifully maintained 3-bedroom, 2-bath upgraded ranch with bonus sunroom is perfectly situated in the heart of Peachtree City, just steps from shopping, golf cart paths, walking trails, and the new Lake Peachtree Bridge Park. Inside, enjoy an open-concept layout with vaulted ceilings, large arched windows, and abundant natural light, creating a warm and inviting living space. The kitchen and bathrooms feature custom cabinetry and granite countertops, while the living room offers a built-in feature wall for added character. The spacious primary suite includes two closets, and the bonus sunroom provides flexible additional living space. Outside, the private backyard is fully fenced with elegant white vinyl fencing, a rock garden, and a manicured yard, perfect for relaxing or entertaining. Move quickly, it won't last long!
Home Details
Home Type
- Single Family
Est. Annual Taxes
- $3,518
Year Built
- Built in 1988 | Remodeled
Lot Details
- Wood Fence
- Private Lot
- Level Lot
Home Design
- Traditional Architecture
- Slab Foundation
- Composition Roof
- Aluminum Siding
- Vinyl Siding
Interior Spaces
- 1,396 Sq Ft Home
- 1-Story Property
- Vaulted Ceiling
- Ceiling Fan
- 1 Fireplace
- Bonus Room
- Wood Flooring
- Laundry closet
Kitchen
- Oven or Range
- Microwave
Bedrooms and Bathrooms
- 3 Main Level Bedrooms
- 2 Full Bathrooms
Parking
- 1 Car Garage
- Garage Door Opener
Eco-Friendly Details
- Energy-Efficient Insulation
- Energy-Efficient Thermostat
Location
- Property is near shops
Schools
- Oak Grove Elementary School
- Rising Starr Middle School
- Starrs Mill High School
Utilities
- Central Heating and Cooling System
- Heating System Uses Natural Gas
- Underground Utilities
- Gas Water Heater
- Cable TV Available
Listing and Financial Details
- Security Deposit $2,200
- 12-Month Min and 24-Month Max Lease Term
- $95 Application Fee
Community Details
Overview
- No Home Owners Association
- Braelinn Green Subdivision
Pet Policy
- Pets Allowed
Map
Source: Georgia MLS
MLS Number: 10565868
APN: 06-11-18-038
- 104 Ridgefield Dr
- 1017 Ridgefield Dr
- 813 Ridgefield Dr
- 110 Long Leaf
- 431 Rock Creek Dr
- 106 Lanyard Bend
- 101 Bluegill Trace
- 112 Kirton Turn
- 103 Everhill
- 109 Sweetwater Oaks
- 407 Deergrass Trail
- 157 Rockspray Ridge
- 4 & 5 Northlake Cir
- 120 Fountain Head
- 124 Hickory Dr
- 308 Larkspur Turn
- 221 Shadowood Ln
- 205 Shadowood Ln
- 127 Rockspray Ridge
- 435 Hampton Green
- 118 Braelinn Ct
- 202 1st Leaf
- 308 Park Leaf
- 105 Rock Mull
- 102 Terrace Tay
- 100 Peachtree Station Cir
- 102 Whisper Trace
- 116 Crofts Corner
- 330 Brooke Wood Dr
- 140 Terrane Ridge
- 702 Bookman Point
- 200 Willow Rd Unit 2A
- 303 Calgary Dr
- 720 Mattan Point
- 303 Morgans Turn
- 121 Grenoble Rd
- 210 Flat Creek Ct
- 220 Flat Creek Ct
- 13 Northlake Dr
- 114 Greensway
