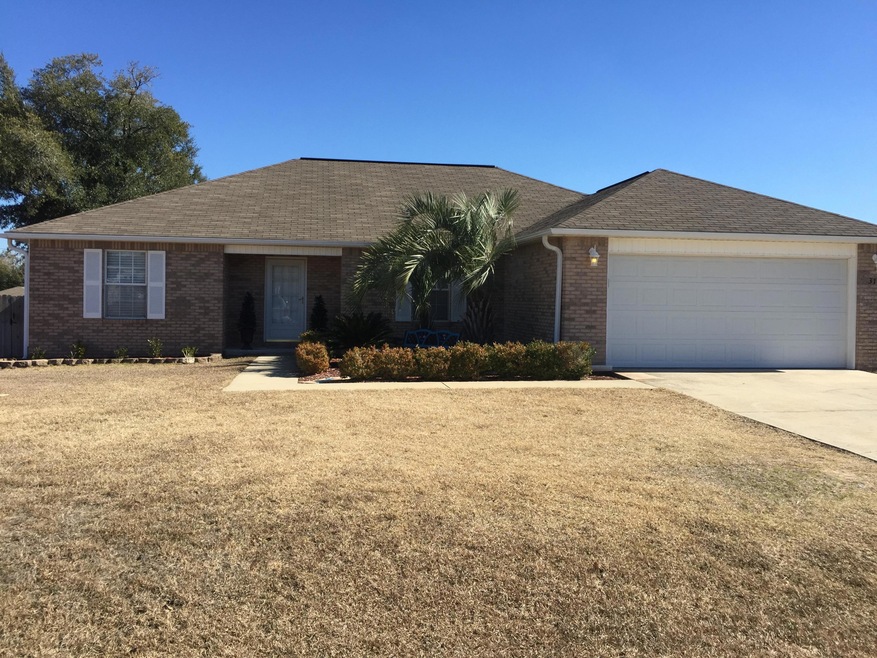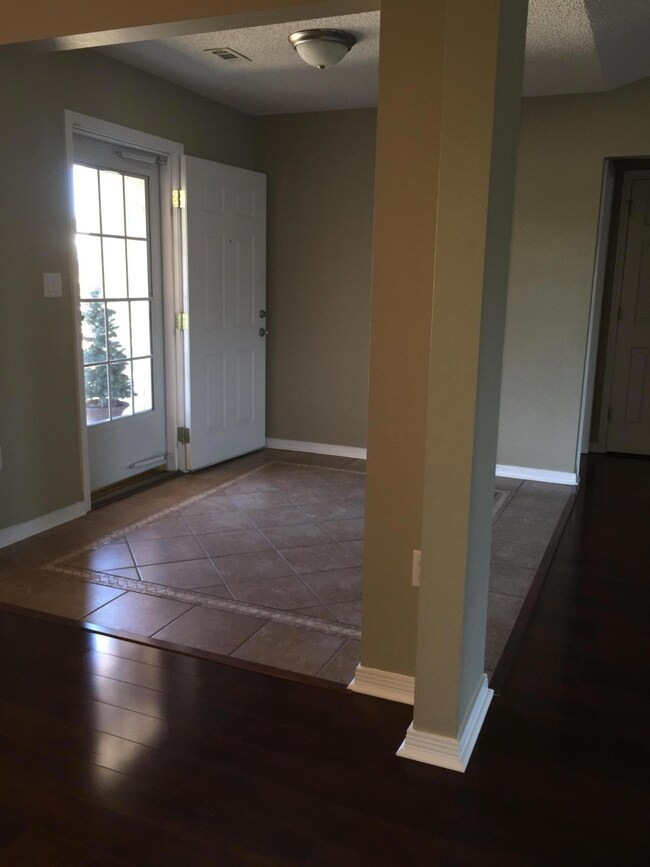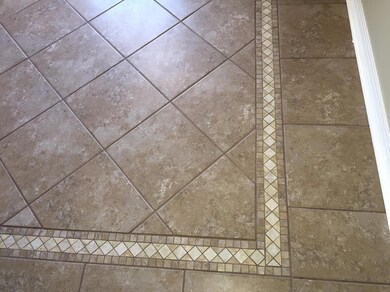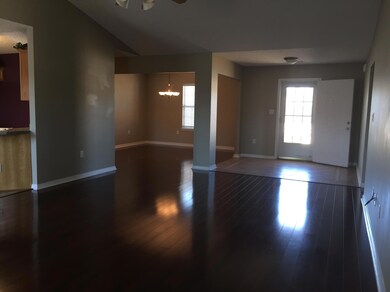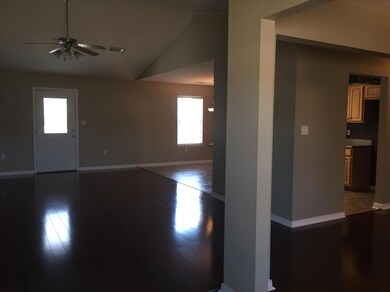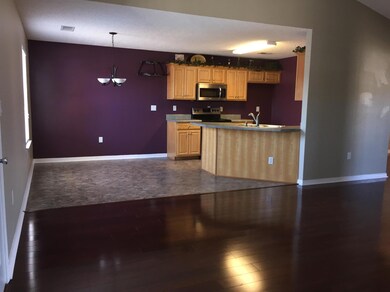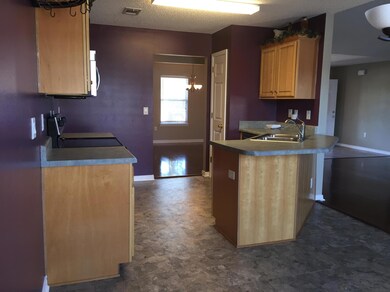
3150 Skyhawk Dr Crestview, FL 32539
Highlights
- Above Ground Pool
- Cathedral Ceiling
- Great Room
- Deck
- Wood Flooring
- Walk-In Pantry
About This Home
As of March 2021THIS IS A GREAT HOME THAT HAS BEEN VERY WELL MAINTAINED. THE OWNERS HAVE UPGRADED MANY ITEMS INCLUDING THE FLOORING, LANDSCAPING, BACK DECK, CLOSETS AND MORE. THE PLAN IS A SPLIT BEDROOM WITH LARGE GREAT ROOM AND SEPARATE DINING ROOM.BREAKFAST AREA OFF THE KITCHEN WITH A BREAKFAST BAR.TWO CAR GARAGE. THE BACK YARD IS A WONDERFUL PLACE TO RELAX WITH A LARGE DECK AND ABOVE GROUND POOL. THE BACK IS FENCED WITH TWO ACCESS GATES. THE SPRINKLER SYSTEM IN THE FRONT KEEPS THE FRONT YARD LOOKING GREAT. THE LOT IS A CORNER LOT WITH TREMENDOUS YARD SPACE. THE PROPERTY IS LOCATED ABOUT 25 MINUTES FROM EGLIN, 10 MINUTES FROM CRESTVIEW HIGH SCHOOL, AND LESS THAN 45 MINUTES FROM THE BEAUTIFUL EMERALD COAST BEACHES.
Last Agent to Sell the Property
The Property Group 850 Inc License #3268793 Listed on: 01/27/2015
Home Details
Home Type
- Single Family
Est. Annual Taxes
- $1,964
Year Built
- Built in 2004
Lot Details
- 0.26 Acre Lot
- Lot Dimensions are 54.73x70x142.90x105.33
- Property fronts a county road
- Cul-De-Sac
- Back Yard Fenced
- Sprinkler System
Parking
- 2 Car Garage
- Automatic Garage Door Opener
Home Design
- Ridge Vents on the Roof
- Composition Shingle Roof
- Vinyl Siding
- Vinyl Trim
- Brick Front
Interior Spaces
- 1,826 Sq Ft Home
- 1-Story Property
- Shelving
- Woodwork
- Coffered Ceiling
- Tray Ceiling
- Cathedral Ceiling
- Ceiling Fan
- Double Pane Windows
- Insulated Doors
- Great Room
- Breakfast Room
- Dining Room
- Utility Room
- Fire and Smoke Detector
Kitchen
- Breakfast Bar
- Walk-In Pantry
- Electric Oven or Range
- Range Hood
- Dishwasher
Flooring
- Wood
- Painted or Stained Flooring
- Wall to Wall Carpet
- Tile
- Vinyl
Bedrooms and Bathrooms
- 3 Bedrooms
- Split Bedroom Floorplan
- 2 Full Bathrooms
- Separate Shower in Primary Bathroom
Eco-Friendly Details
- Energy-Efficient Doors
Outdoor Features
- Above Ground Pool
- Deck
- Open Patio
Schools
- Walker Elementary School
- Davidson Middle School
- Crestview High School
Utilities
- Central Air
- Air Source Heat Pump
- Electric Water Heater
- Septic Tank
- Phone Available
Community Details
- Fairchild Estates Subdivision
Listing and Financial Details
- Assessor Parcel Number 11-3N-23-1000-000A-0270
Ownership History
Purchase Details
Home Financials for this Owner
Home Financials are based on the most recent Mortgage that was taken out on this home.Purchase Details
Home Financials for this Owner
Home Financials are based on the most recent Mortgage that was taken out on this home.Purchase Details
Home Financials for this Owner
Home Financials are based on the most recent Mortgage that was taken out on this home.Purchase Details
Home Financials for this Owner
Home Financials are based on the most recent Mortgage that was taken out on this home.Similar Homes in Crestview, FL
Home Values in the Area
Average Home Value in this Area
Purchase History
| Date | Type | Sale Price | Title Company |
|---|---|---|---|
| Warranty Deed | $250,000 | Pratt Aycock Title Llc | |
| Warranty Deed | $150,000 | The Main Street Land Title C | |
| Quit Claim Deed | -- | None Available | |
| Warranty Deed | $149,900 | -- |
Mortgage History
| Date | Status | Loan Amount | Loan Type |
|---|---|---|---|
| Open | $255,750 | New Conventional | |
| Previous Owner | $9,390 | New Conventional | |
| Previous Owner | $147,283 | FHA | |
| Previous Owner | $20,001 | Credit Line Revolving | |
| Previous Owner | $155,778 | VA |
Property History
| Date | Event | Price | Change | Sq Ft Price |
|---|---|---|---|---|
| 05/13/2025 05/13/25 | Rented | $2,000 | 0.0% | -- |
| 04/21/2025 04/21/25 | For Rent | $2,000 | 0.0% | -- |
| 03/31/2021 03/31/21 | Sold | $250,000 | 0.0% | $133 / Sq Ft |
| 02/27/2021 02/27/21 | Pending | -- | -- | -- |
| 02/25/2021 02/25/21 | For Sale | $250,000 | +66.7% | $133 / Sq Ft |
| 01/18/2021 01/18/21 | Off Market | $150,000 | -- | -- |
| 05/01/2015 05/01/15 | Sold | $150,000 | 0.0% | $82 / Sq Ft |
| 02/04/2015 02/04/15 | Pending | -- | -- | -- |
| 01/27/2015 01/27/15 | For Sale | $150,000 | -- | $82 / Sq Ft |
Tax History Compared to Growth
Tax History
| Year | Tax Paid | Tax Assessment Tax Assessment Total Assessment is a certain percentage of the fair market value that is determined by local assessors to be the total taxable value of land and additions on the property. | Land | Improvement |
|---|---|---|---|---|
| 2024 | $1,964 | $217,037 | $23,486 | $193,551 |
| 2023 | $1,964 | $228,506 | $0 | $0 |
| 2022 | $1,918 | $221,850 | $20,513 | $201,337 |
| 2021 | $1,007 | $124,876 | $0 | $0 |
| 2020 | $996 | $123,152 | $0 | $0 |
| 2019 | $984 | $120,383 | $0 | $0 |
| 2018 | $975 | $118,138 | $0 | $0 |
| 2017 | $970 | $115,708 | $0 | $0 |
| 2016 | $957 | $114,212 | $0 | $0 |
| 2015 | $802 | $102,190 | $0 | $0 |
| 2014 | -- | $102,844 | $0 | $0 |
Agents Affiliated with this Home
-
Amanda Gaskin

Seller's Agent in 2025
Amanda Gaskin
Briar Patch Realty LLC
(850) 306-3600
348 Total Sales
-
e
Buyer's Agent in 2021
ecn.rets.e25716
ecn.rets.RETS_OFFICE
-
Polly McMillan
P
Seller's Agent in 2015
Polly McMillan
The Property Group 850 Inc
(850) 333-6469
99 Total Sales
Map
Source: Emerald Coast Association of REALTORS®
MLS Number: 721785
APN: 11-3N-23-1000-000A-0270
- 4733 Airmen Dr
- 5439 Bayleaf Dr
- 3040 Register Ln
- 3159 Forrest Ave
- 3156 Forrest Ave
- 5311 Shoffner Blvd
- 5358 Cox Ln
- 5148 Cavalier Dr
- 5362 Woodland St
- TBD 191 + - Acres
- 5243 Morris St
- 3062 Highland Ave
- 3069 Stamps Ave
- 5709 Fairchild Rd
- 5754 Wayne Rogers Rd
- lot 22- A Honey Ln
- 23 lots Willow Creek
- 3222 Oxmore Dr
- 5774 Wayne Rogers Rd
- 5378 Wyndell Cir
