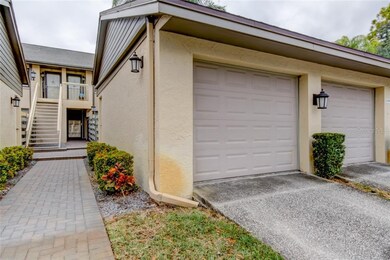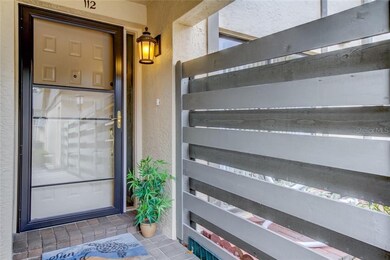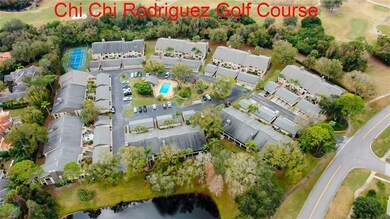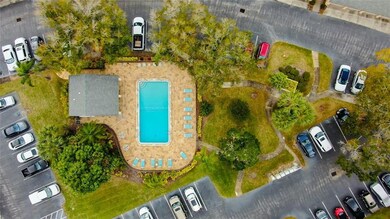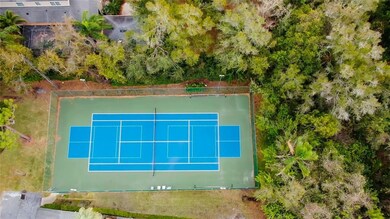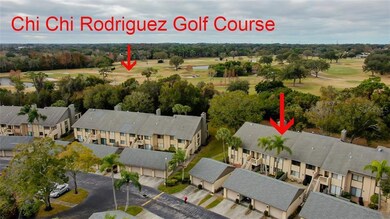
3151 Landmark Dr Unit 112 Clearwater, FL 33761
Chi Chi Rodriguez Golf Club NeighborhoodHighlights
- On Golf Course
- Oak Trees
- Property is near public transit
- Curlew Creek Elementary School Rated 10
- Open Floorplan
- Living Room with Fireplace
About This Home
As of July 2024LOCATION LOCATION in the Heart of Countryside! Eagle s Glen Condominiums are Conveniently located within Minutes to Dunedin, Safety Harbor, Oldsmar, Clearwater, even Tampa via Hillsborough Ave! Offering Quick & Easy Access to Countryside MEGA SHOPPING & RESTARAUNT Mecca, Several Golf Courses and the Barrier Island Beaches makes this a very desirable area known to locals as Countryside w/Eagle s Glen Being a Highly Sought Out Community! This RARE GROUND FLOOR HOME Offers a Set Up Similar to a Double Master Suite! Owners Have Rarely/Lightly Used This Home During their Ownership (*Since 1999). It is MOVE IN READY & is SOLD FULLY FURNISHED Bring Your Toothbrush! Enter this Warm & Inviting Home thru a Covered Front Porch! Notice the HUGE Eat-In Nook Within the Kitchen that is Perfect for Sipping Morning Coffee & Admiring your Handywork in YOUR Private Courtyard, Providing Just Enough Dirt to Have Some Fun With! Kitchen Features White Cabinetry, White Subway Tile Backsplash, w/Durable Marble Veined Laminate Counters That Look Like a Million Bucks! Wine Racks, Adorable 2-Seat Iron Table, Beautiful Appliances! This Updated Kitchen is a Beauty & the Whole Home is Decorated so Tastefully! The Living Room/Dining Room combo provides a Great Area for Entertaining Friends/Family. Enjoy the Modern Shiplap Accented Wood Burning Fireplace w/Painted White Stone Surround in the Living Room. It ll Keep You Cozy on Our Chilly Winter Nights! A Spacious Screened Covered Lanai is Perfect for Relaxing with Fresh Breezes Whistling Thru the Trees. You ll Love to Relax, Read, Meditate, or Just Be - Enjoying the View and Tranquility of this Peaceful Setting. The Backyard is the Chi Chi Rodriguez Golf Course, Past a Protective Barrier of Trees/Shrubs Positioned for Privacy Sake. Floorplan Provides Privacy by Design w/ Bedrooms on Opposite Ends of Home. Bdrms Offer a Large Walk in Closets; No Lack of Storage! The Owner s Retreat is Large Enough for a King-Sized Bed and Features an En-Suite Bathroom w/ Wet Room for Shower/Toilet + Open Vanity Area. Hallbath is Nicely Updated w/New Vanity & a Shiplap Accent Wall You'll LOVE! You ll Appreciate an Actual LAUNDRY ROOM, No Comparison to the Standard Condo Laundry Closet! Laundry Room Also Offers Another Storage/Cleaning Closet. Detached Oversized 1CG w/ More Storage in Attic Accessible via Pull-down staircase! Pet-Friendly, But Please Double Check Rules Pet Type/Size/Number. Eagle s Glen Offers a Centrally Located Pool and Tennis/Pickleball Courts for Residents Enjoyment. HOA Fee of $490.21/mon Includes ALL the Typical Maintenance-Free Services PLUS Water/Sewer/Trash/Cable/Internet! Grounds are Well Maintained as is their Escrow Reserve Funds! FULLY FUNDED HOA!! That is Rare & the Sign of a Financially Stable HOA! Parking is Open for all. UPDATES: Plantation Shutters Throughout; HVAC 2020; New High-End LG & Samsung Stainless Appliances; Samsung Washer/Dryer 2017; 18 Tile Flooring Throughout; Carpet in Owners Retreat; Wood Grain Laminate in 2nd Bedroom. Beautifully Furnished & Decorated... Which is All Included! This Will NOT Last CALL ME for a Private Showing! FYI: Flood Zone X / Non Evacuation Zone!
Last Agent to Sell the Property
LAROCK REALTY & PROPERTY MGMT. License #3301813 Listed on: 01/13/2021
Property Details
Home Type
- Condominium
Est. Annual Taxes
- $2,758
Year Built
- Built in 1983
Lot Details
- On Golf Course
- Cul-De-Sac
- Northwest Facing Home
- Mature Landscaping
- Irrigation
- Oak Trees
Parking
- 1 Car Garage
- Oversized Parking
- Ground Level Parking
- Garage Door Opener
- Driveway
- Open Parking
Property Views
- Golf Course
- Woods
- Park or Greenbelt
Home Design
- Split Level Home
- Slab Foundation
- Shingle Roof
- Block Exterior
- Stucco
Interior Spaces
- 1,226 Sq Ft Home
- 2-Story Property
- Open Floorplan
- Furnished or left unfurnished upon request
- Built-In Features
- Ceiling Fan
- Wood Burning Fireplace
- Shutters
- French Doors
- Sliding Doors
- Great Room
- Family Room Off Kitchen
- Living Room with Fireplace
- Utility Room
- Security Lights
Kitchen
- Range<<rangeHoodToken>>
- <<microwave>>
- Dishwasher
- Stone Countertops
- Disposal
Flooring
- Laminate
- Tile
Bedrooms and Bathrooms
- 2 Bedrooms
- Primary Bedroom on Main
- Split Bedroom Floorplan
- 2 Full Bathrooms
Laundry
- Laundry Room
- Dryer
- Washer
Outdoor Features
- Covered patio or porch
- Exterior Lighting
Location
- Property is near public transit
- City Lot
Schools
- Curlew Creek Elementary School
- Safety Harbor Middle School
- Countryside High School
Utilities
- Central Heating and Cooling System
- Thermostat
- Underground Utilities
- Electric Water Heater
- Cable TV Available
Listing and Financial Details
- Legal Lot and Block 1120 / 001
- Assessor Parcel Number 20-28-16-23692-001-1120
Community Details
Overview
- Property has a Home Owners Association
- Association fees include cable TV, common area taxes, community pool, escrow reserves fund, internet, maintenance exterior, ground maintenance, maintenance repairs, manager, pool maintenance, private road, recreational facilities, sewer, trash, water
- Resource Property Mgmt / Ted Johnson Association, Phone Number (727) 796-5900
- Eagle's Glen Condo Subdivision
- Association Approval Required
- The community has rules related to deed restrictions, allowable golf cart usage in the community, no truck, recreational vehicles, or motorcycle parking
Recreation
- Golf Course Community
- Tennis Courts
- Pickleball Courts
- Community Pool
Pet Policy
- Pets Allowed
- Pets up to 20 lbs
- Pet Size Limit
Security
- Fire and Smoke Detector
Ownership History
Purchase Details
Home Financials for this Owner
Home Financials are based on the most recent Mortgage that was taken out on this home.Purchase Details
Home Financials for this Owner
Home Financials are based on the most recent Mortgage that was taken out on this home.Purchase Details
Home Financials for this Owner
Home Financials are based on the most recent Mortgage that was taken out on this home.Purchase Details
Home Financials for this Owner
Home Financials are based on the most recent Mortgage that was taken out on this home.Similar Homes in Clearwater, FL
Home Values in the Area
Average Home Value in this Area
Purchase History
| Date | Type | Sale Price | Title Company |
|---|---|---|---|
| Warranty Deed | $335,000 | Capstone Title | |
| Warranty Deed | $225,000 | Capstone Title Llc | |
| Warranty Deed | $82,000 | -- | |
| Warranty Deed | $73,000 | -- |
Mortgage History
| Date | Status | Loan Amount | Loan Type |
|---|---|---|---|
| Open | $125,000 | New Conventional | |
| Previous Owner | $50,000 | New Conventional | |
| Previous Owner | $198,000 | New Conventional | |
| Previous Owner | $65,600 | New Conventional | |
| Previous Owner | $69,300 | No Value Available |
Property History
| Date | Event | Price | Change | Sq Ft Price |
|---|---|---|---|---|
| 07/19/2024 07/19/24 | Sold | $335,000 | -1.5% | $273 / Sq Ft |
| 06/02/2024 06/02/24 | Pending | -- | -- | -- |
| 05/13/2024 05/13/24 | For Sale | $340,000 | +51.1% | $277 / Sq Ft |
| 03/11/2021 03/11/21 | Sold | $225,000 | -1.7% | $184 / Sq Ft |
| 02/03/2021 02/03/21 | Pending | -- | -- | -- |
| 01/31/2021 01/31/21 | For Sale | $229,000 | 0.0% | $187 / Sq Ft |
| 01/16/2021 01/16/21 | Pending | -- | -- | -- |
| 01/13/2021 01/13/21 | For Sale | $229,000 | -- | $187 / Sq Ft |
Tax History Compared to Growth
Tax History
| Year | Tax Paid | Tax Assessment Tax Assessment Total Assessment is a certain percentage of the fair market value that is determined by local assessors to be the total taxable value of land and additions on the property. | Land | Improvement |
|---|---|---|---|---|
| 2024 | $2,996 | $203,630 | -- | -- |
| 2023 | $2,996 | $197,699 | $0 | $0 |
| 2022 | $2,902 | $191,941 | $0 | $191,941 |
| 2021 | $3,079 | $151,499 | $0 | $0 |
| 2020 | $2,873 | $143,029 | $0 | $0 |
| 2019 | $2,604 | $125,443 | $0 | $125,443 |
| 2018 | $2,469 | $122,581 | $0 | $0 |
| 2017 | $2,243 | $118,452 | $0 | $0 |
| 2016 | $2,084 | $109,294 | $0 | $0 |
| 2015 | $1,920 | $96,868 | $0 | $0 |
| 2014 | $1,850 | $100,408 | $0 | $0 |
Agents Affiliated with this Home
-
Solidea Pitruzzello

Seller's Agent in 2024
Solidea Pitruzzello
BHHS FLORIDA PROPERTIES GROUP
(727) 755-0086
1 in this area
41 Total Sales
-
Christina Butler
C
Buyer's Agent in 2024
Christina Butler
CHARLES RUTENBERG REALTY INC
(207) 266-1483
1 in this area
12 Total Sales
-
Sara LaRock

Seller's Agent in 2021
Sara LaRock
LAROCK REALTY & PROPERTY MGMT.
(727) 831-7446
1 in this area
90 Total Sales
-
Stacey Ross

Buyer's Agent in 2021
Stacey Ross
PINPOINT REALTY GROUP LLC
(813) 212-9927
1 in this area
116 Total Sales
-
Thomas Settles

Buyer Co-Listing Agent in 2021
Thomas Settles
PINPOINT REALTY GROUP LLC
(813) 710-3900
1 in this area
255 Total Sales
Map
Source: Stellar MLS
MLS Number: U8109835
APN: 20-28-16-23692-001-1120
- 3151 Landmark Dr Unit 115
- 3073 Woodsong Ln
- 2967 Somersworth Dr
- 3184 Wessex Way
- 3200 Sandy Ridge Dr
- 3130 Eagles Landing Cir W Unit 37
- 2997 Eagle Estates Cir E
- 2990 Eagle Estates Cir W
- 2969 Talon Dr
- 2886 Green Meadow Ct
- 3180 Masters Dr
- 3269 Nicks Place
- 3168 Masters Dr Unit 2
- 30 Stag Run Ct Unit 11
- 108 Cedar Elm Dr Unit 37
- 42 Willow Creek Ct Unit 7
- 2850 Allapattah Dr
- 3342 Waterford Dr
- 3014 Ashland Terrace
- 92 Jacaranda Dr Unit 11

