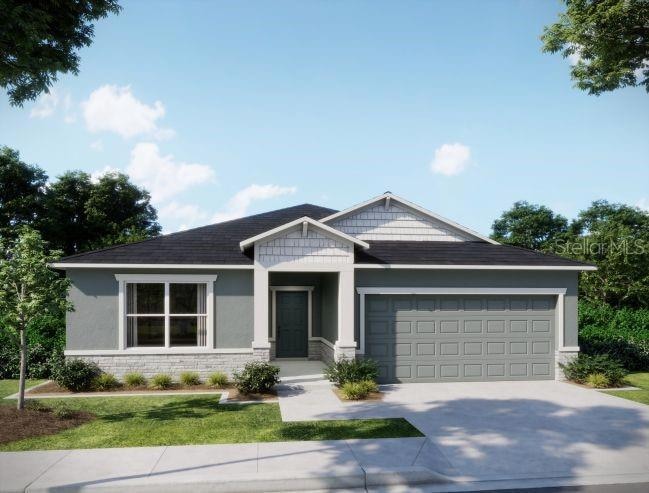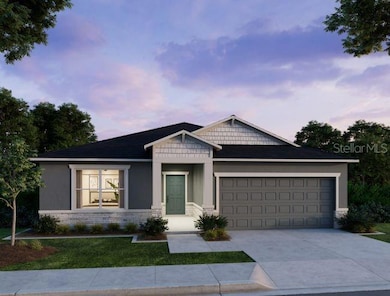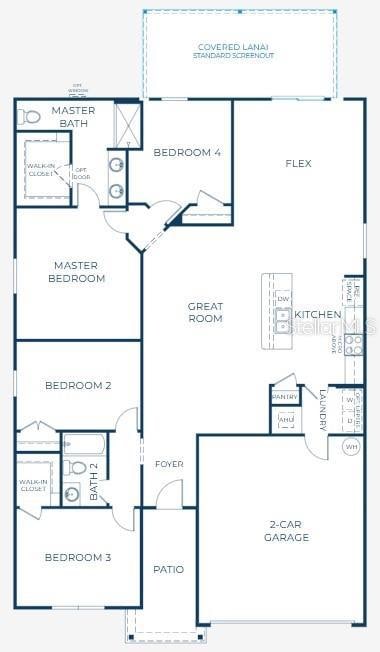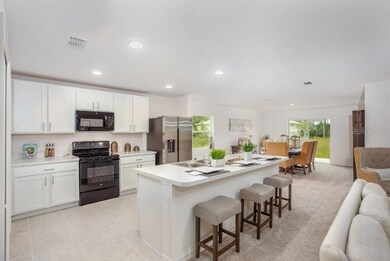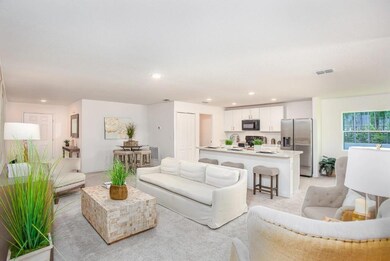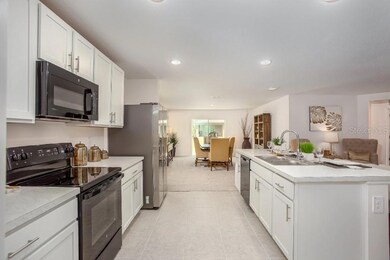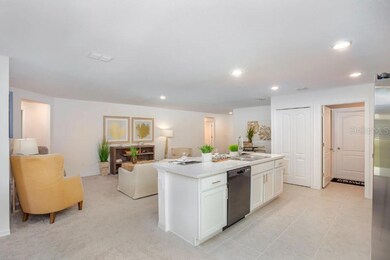31540 Wild Grape Ln Brooksville, FL 34602
Estimated payment $1,937/month
Highlights
- Fitness Center
- Open Floorplan
- Florida Architecture
- New Construction
- Clubhouse
- Main Floor Primary Bedroom
About This Home
Pre-Construction. To be built. Benton Hills, a new community just 4.6 miles from Sherman Hills Golf Club, is designed for fun, connection, and everyday ease—offering something for everyone to enjoy. From the clubhouse and resort-style pool to walking trails, lighted sidewalks, a dog park, and playgrounds, every detail encourages an active, social lifestyle. Set within this vibrant setting, The Maple welcomes you with timeless curb appeal, featuring a stone-accent exterior, covered front entry, and elegant 6’8” glass front door that leads into a thoughtfully designed interior blending comfort and functionality. The entry foyer opens to two secondary bedrooms—one with a walk-in closet—and a full bath between them, providing an ideal arrangement for family or guests.
At the heart of the home is an open-concept living, dining, and kitchen area, perfect for everyday living and entertaining. The kitchen shines with quartz countertops, a large island, stylish tile backsplash, upgraded cabinets, and a full line of kitchen appliances, including an ENERGY STAR® side-by-side refrigerator. A flex room at the rear of the home offers endless versatility—ideal for a dining area, playroom, fitness space, or home office. The private owner’s suite provides a true retreat, featuring a spacious walk-in closet and a luxurious bath with dual sinks, quartz countertops, and an oversized ceramic tile walk-in shower. An additional secondary bedroom at the back adds flexibility to the layout. Enjoy luxury vinyl flooring throughout, and unwind on the screened-in patio, perfect for relaxing or entertaining outdoors. Built for durability and modern living, the home features architectural shingles and smart home features including a Ring Video Doorbell, Smart Thermostat, and Keyless Entry Smart Door Lock. Backed by a full builder warranty, The Maple in Benton Hills delivers comfort, efficiency, and contemporary style—enhanced by resort-style amenities and lighted sidewalks designed for the ultimate Florida lifestyle.
Listing Agent
NEW HOME STAR FLORIDA LLC Brokerage Phone: 407-803-4083 License #3441991 Listed on: 11/03/2025
Home Details
Home Type
- Single Family
Est. Annual Taxes
- $1,563
Year Built
- Built in 2025 | New Construction
Lot Details
- 6,477 Sq Ft Lot
- North Facing Home
- Landscaped
- Irrigation Equipment
- Property is zoned R1A
HOA Fees
- $21 Monthly HOA Fees
Parking
- 2 Car Attached Garage
- Garage Door Opener
- Driveway
Home Design
- Home in Pre-Construction
- Home is estimated to be completed on 4/15/26
- Florida Architecture
- Slab Foundation
- Shingle Roof
- Block Exterior
- Stone Siding
- Stucco
Interior Spaces
- 1,876 Sq Ft Home
- Open Floorplan
- Low Emissivity Windows
- Insulated Windows
- Sliding Doors
- Great Room
- Den
Kitchen
- Eat-In Kitchen
- Breakfast Bar
- Range
- Microwave
- Dishwasher
- Stone Countertops
- Disposal
Flooring
- Concrete
- Luxury Vinyl Tile
Bedrooms and Bathrooms
- 4 Bedrooms
- Primary Bedroom on Main
- Walk-In Closet
- 2 Full Bathrooms
Laundry
- Laundry Room
- Washer and Electric Dryer Hookup
Home Security
- Smart Home
- Fire and Smoke Detector
Outdoor Features
- Screened Patio
Schools
- Eastside Elementary School
- D.S. Parrot Middle School
- Hernando High School
Utilities
- Central Heating and Cooling System
- Thermostat
- Electric Water Heater
- Cable TV Available
Listing and Financial Details
- Visit Down Payment Resource Website
- Tax Lot 109
- Assessor Parcel Number R17 123 21 0031 0000 1090
- $2,460 per year additional tax assessments
Community Details
Overview
- Care Of Maronda Homes Association, Phone Number (813) 536-5263
- Built by Maronda Homes
- Benton Hills Subdivision, Maple Floorplan
Amenities
- Clubhouse
Recreation
- Community Playground
- Fitness Center
- Community Pool
- Park
- Dog Park
- Trails
Map
Home Values in the Area
Average Home Value in this Area
Property History
| Date | Event | Price | List to Sale | Price per Sq Ft |
|---|---|---|---|---|
| 11/08/2025 11/08/25 | Price Changed | $339,900 | +0.1% | $181 / Sq Ft |
| 11/05/2025 11/05/25 | For Sale | $339,600 | -- | $181 / Sq Ft |
Source: Stellar MLS
MLS Number: O6357420
- 3238 Riverdale Dr
- 33163 Cassandra Way
- 30134 Fedora Cir
- 29824 Fedora Cir
- 29235 Fedora Cir
- 5317 Cricket Rd
- 31178 Park Ridge Dr Unit ID1234462P
- 30492 Park Ridge Dr
- 6543 Redbay Dr
- 6600 Wirevine Dr
- 6643 Wirevine Dr
- 30598 Satinleaf Run
- 34448 Cedarfield Dr
- 6034 Beechwood Dr
- 35097 Whispering Oaks Blvd
- 6314 Strawberry Dr
- 35138 Whispering Oaks Blvd
- 27334 Dale Ave
- 1060 Piercewood Point
- 27270 Warner Ave
