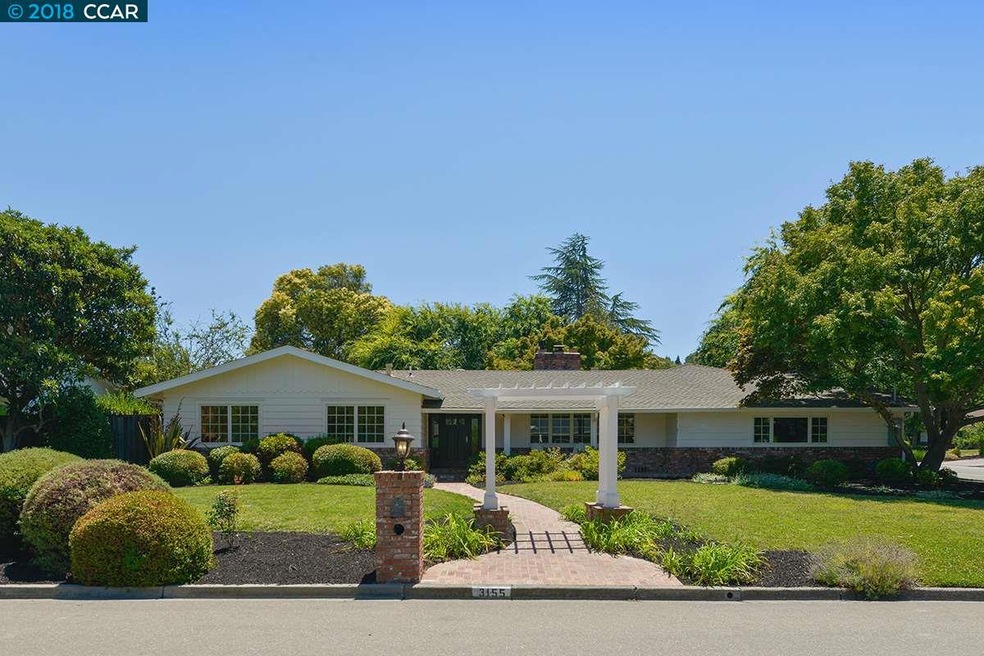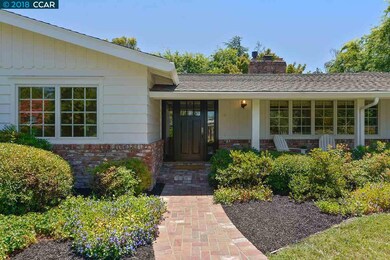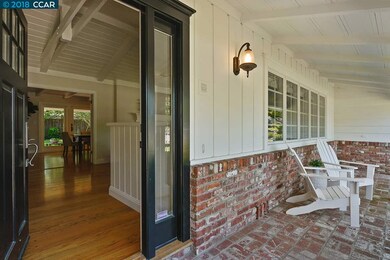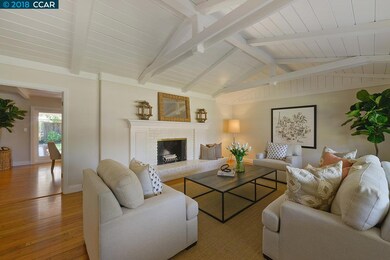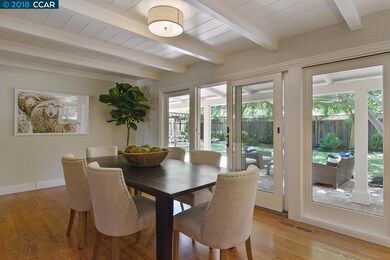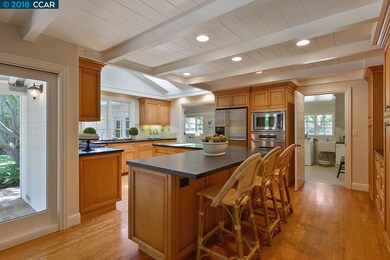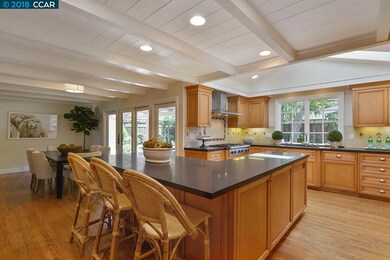
3155 Indian Way Lafayette, CA 94549
Burton Valley NeighborhoodHighlights
- Updated Kitchen
- Dining Room with Fireplace
- Wood Flooring
- Burton Valley Elementary School Rated A
- Traditional Architecture
- Corner Lot
About This Home
As of July 2024Updated Burton Valley Charmer! This rancher is located on a sprawling corner lot in the heart of Burton Valley! Featuring a spacious floor plan and many updates, this single-story gem showcases a delightful blend of open living spaces, a private bedroom wing, spacious family room, bonus office area, wonderful indoor/outdoor living, and plenty of room for exterior entertaining and play. A+ location with close proximity to Burton Valley Elementary School, Rancho Colorados Swim & Tennis Club, the Lafayette Community Center, the loved bike trail and more!
Home Details
Home Type
- Single Family
Est. Annual Taxes
- $22,469
Year Built
- Built in 1959
Lot Details
- 10,000 Sq Ft Lot
- Dog Run
- Fenced
- Corner Lot
- Garden
- Front Yard
Parking
- 2 Car Attached Garage
- Garage Door Opener
Home Design
- Traditional Architecture
- Brick Exterior Construction
- Slab Foundation
- Shingle Roof
- Wood Siding
Interior Spaces
- 1-Story Property
- Family Room
- Living Room with Fireplace
- Dining Room with Fireplace
- 2 Fireplaces
Kitchen
- Updated Kitchen
- Eat-In Kitchen
- Breakfast Bar
- Built-In Oven
- Gas Range
- Microwave
- Plumbed For Ice Maker
- Dishwasher
- Kitchen Island
- Solid Surface Countertops
Flooring
- Wood
- Carpet
- Tile
Bedrooms and Bathrooms
- 4 Bedrooms
Utilities
- Forced Air Heating and Cooling System
- Baseboard Heating
- Gas Water Heater
Community Details
- No Home Owners Association
- Contra Costa Association
- Burton Valley Subdivision
Listing and Financial Details
- Assessor Parcel Number 2370420016
Ownership History
Purchase Details
Home Financials for this Owner
Home Financials are based on the most recent Mortgage that was taken out on this home.Purchase Details
Home Financials for this Owner
Home Financials are based on the most recent Mortgage that was taken out on this home.Purchase Details
Home Financials for this Owner
Home Financials are based on the most recent Mortgage that was taken out on this home.Purchase Details
Map
Similar Homes in the area
Home Values in the Area
Average Home Value in this Area
Purchase History
| Date | Type | Sale Price | Title Company |
|---|---|---|---|
| Grant Deed | $2,900,000 | Chicago Title | |
| Grant Deed | $1,750,000 | Chicago Title Company | |
| Grant Deed | $1,349,000 | Chicago Title Company | |
| Interfamily Deed Transfer | -- | -- |
Mortgage History
| Date | Status | Loan Amount | Loan Type |
|---|---|---|---|
| Open | $1,500,000 | New Conventional | |
| Previous Owner | $861,895 | New Conventional | |
| Previous Owner | $873,000 | New Conventional | |
| Previous Owner | $900,000 | New Conventional | |
| Previous Owner | $1,079,200 | New Conventional | |
| Previous Owner | $1,079,200 | New Conventional | |
| Previous Owner | $135,000 | Unknown | |
| Previous Owner | $150,000 | Unknown | |
| Previous Owner | $100,000 | Credit Line Revolving |
Property History
| Date | Event | Price | Change | Sq Ft Price |
|---|---|---|---|---|
| 02/04/2025 02/04/25 | Off Market | $1,750,000 | -- | -- |
| 02/04/2025 02/04/25 | Off Market | $2,900,000 | -- | -- |
| 07/08/2024 07/08/24 | Sold | $2,900,000 | -3.2% | $1,041 / Sq Ft |
| 06/19/2024 06/19/24 | Pending | -- | -- | -- |
| 05/31/2024 05/31/24 | For Sale | $2,995,000 | +71.1% | $1,075 / Sq Ft |
| 08/28/2018 08/28/18 | Sold | $1,750,000 | -2.5% | $628 / Sq Ft |
| 08/02/2018 08/02/18 | Pending | -- | -- | -- |
| 07/26/2018 07/26/18 | For Sale | $1,795,000 | -- | $644 / Sq Ft |
Tax History
| Year | Tax Paid | Tax Assessment Tax Assessment Total Assessment is a certain percentage of the fair market value that is determined by local assessors to be the total taxable value of land and additions on the property. | Land | Improvement |
|---|---|---|---|---|
| 2024 | $22,469 | $1,913,876 | $1,148,326 | $765,550 |
| 2023 | $22,469 | $1,876,350 | $1,125,810 | $750,540 |
| 2022 | $22,125 | $1,839,560 | $1,103,736 | $735,824 |
| 2021 | $21,485 | $1,803,492 | $1,082,095 | $721,397 |
| 2019 | $21,073 | $1,750,000 | $1,050,000 | $700,000 |
| 2018 | $17,912 | $1,489,165 | $993,513 | $495,652 |
| 2017 | $17,606 | $1,459,967 | $974,033 | $485,934 |
| 2016 | $17,285 | $1,431,341 | $954,935 | $476,406 |
| 2015 | $16,819 | $1,409,841 | $940,591 | $469,250 |
| 2014 | $16,678 | $1,382,226 | $922,167 | $460,059 |
Source: Contra Costa Association of REALTORS®
MLS Number: 40831952
APN: 237-042-001-6
- 545 Silverado Dr
- 3123 Indian Way
- 617 Huntleigh Dr
- 3195 Rohrer Dr
- 5 Leeward Glen Rd
- 620 Burton Dr
- 597 Michael Ln
- 501 Silverado Dr
- 3252 Woodview Dr
- 1710 Stanley Dollar Dr Unit 2A
- 1459 Rockledge Ln Unit 4
- 1443 Rockledge Ln Unit 6
- 1549 Oakmont Dr Unit 12
- 1601 Oakmont Dr Unit 4
- 1601 Oakmont Dr Unit 6
- 1517 Oakmont Dr Unit 3
- 1501 Rockledge Ln Unit 2
- 1372 Rockledge Ln Unit 6
- 1600 Oakmont Dr Unit 4
- 1708 Oakmont Dr Unit 1
