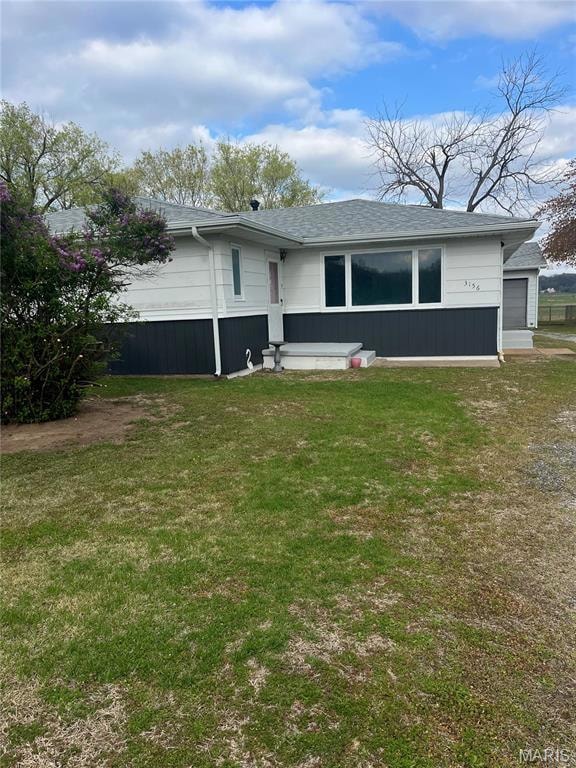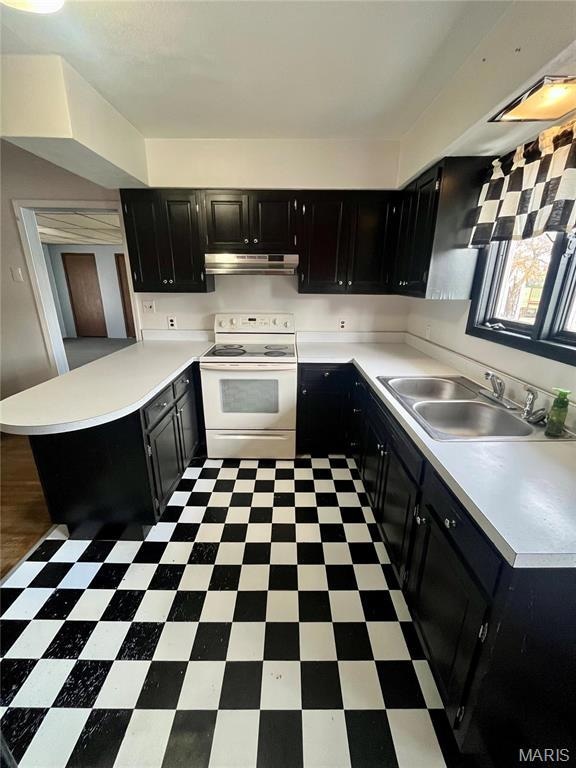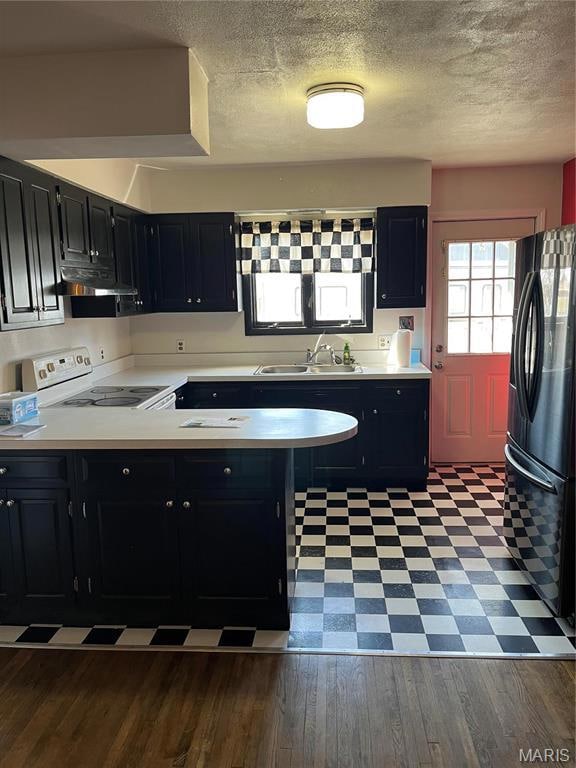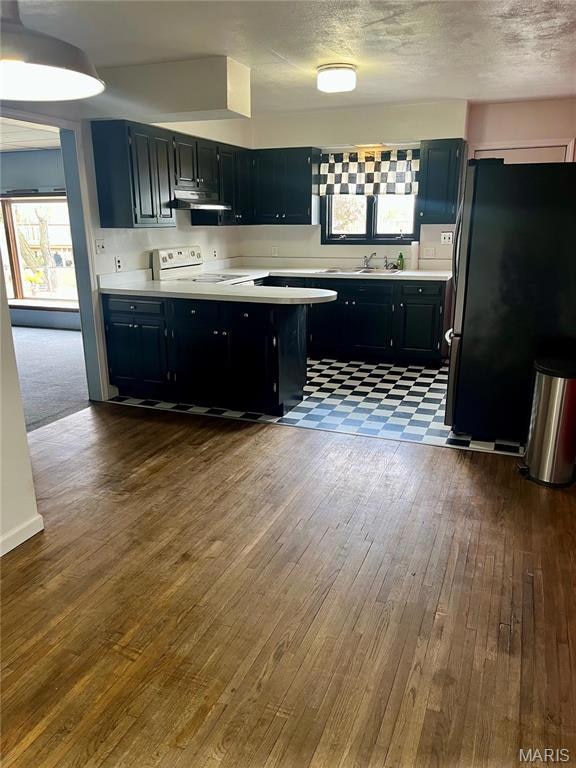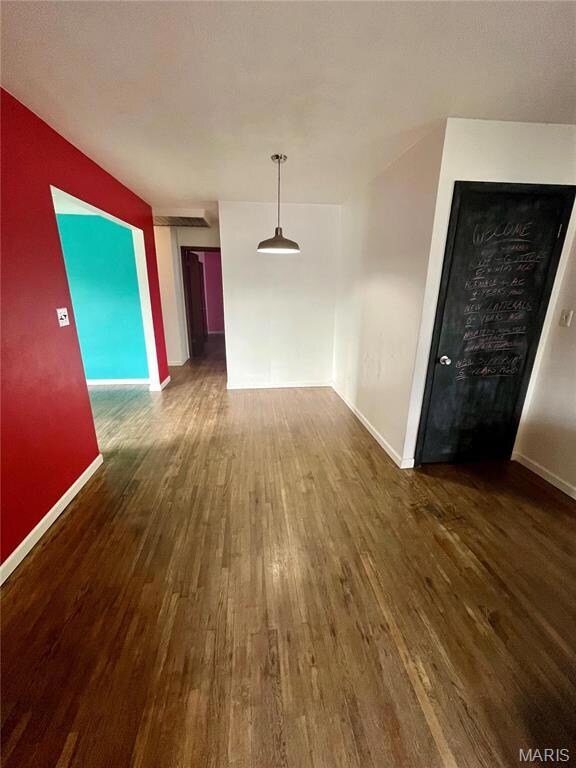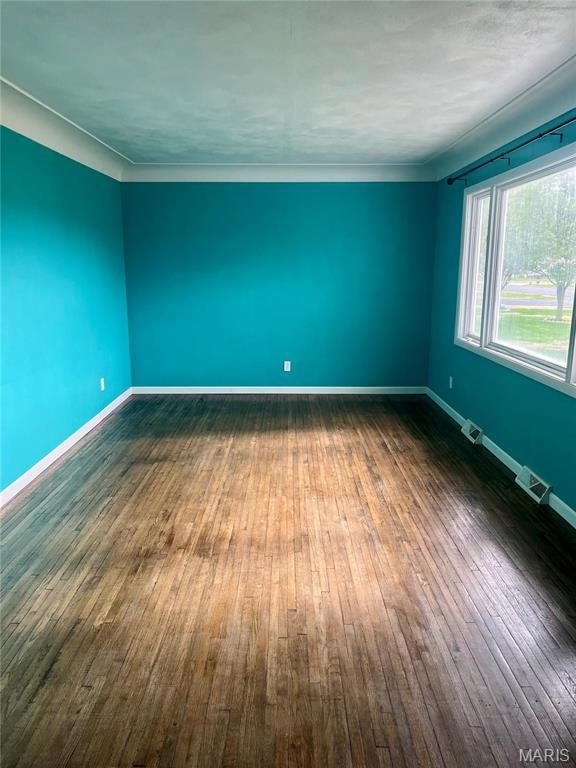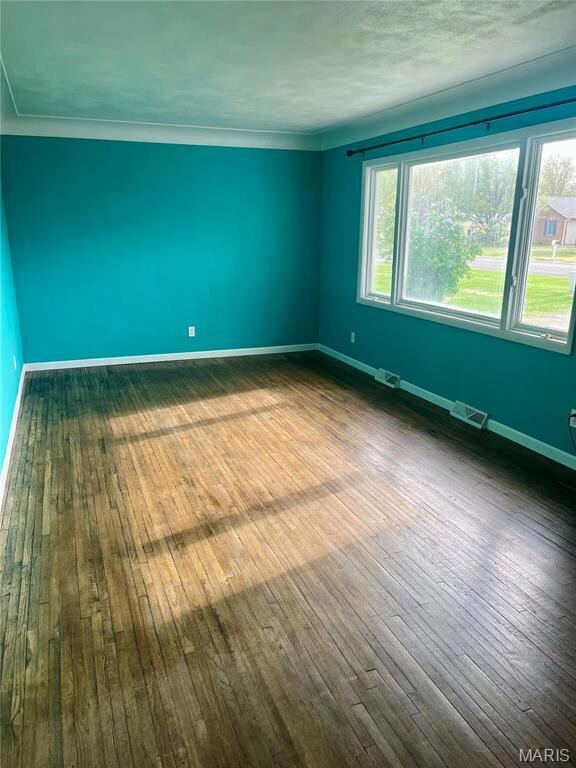
3156 Sand Rd Edwardsville, IL 62025
Highlights
- Wood Flooring
- 2 Car Detached Garage
- Living Room
- Woodland Elementary School Rated A-
- Patio
- Laundry Room
About This Home
As of May 2025Charming 3-bedroom, 1-bath home with endless potential! Featuring hardwood floors, a spacious living room with a large picture window, and a huge back family room perfect for gatherings. The master bedroom offers a second closet that could be converted into a half bath. Enjoy the outdoors in the fenced yard and take advantage of the heated detached 2-car garage for storage or projects. This home provides a peaceful, country feel while being conveniently close to everything. This property is ready for your personal touches to make it shine! Home is SOLD AS-IS - New roof and gutters in Fall 2024.
Last Agent to Sell the Property
Coldwell Banker Brown Realtors License #475135794 Listed on: 02/07/2025

Home Details
Home Type
- Single Family
Est. Annual Taxes
- $2,478
Year Built
- Built in 1962
Parking
- 2 Car Detached Garage
- Garage Door Opener
Interior Spaces
- 1,728 Sq Ft Home
- 1-Story Property
- Family Room
- Living Room
- Dining Room
- Laundry Room
- Basement
Flooring
- Wood
- Carpet
- Laminate
Bedrooms and Bathrooms
- 3 Bedrooms
- 1 Full Bathroom
Schools
- Edwardsville Dist 7 Elementary And Middle School
- Edwardsville High School
Utilities
- Forced Air Heating and Cooling System
- Well
Additional Features
- Patio
- 0.26 Acre Lot
Listing and Financial Details
- Assessor Parcel Number 14-1-15-30-02-201-017
Ownership History
Purchase Details
Home Financials for this Owner
Home Financials are based on the most recent Mortgage that was taken out on this home.Purchase Details
Home Financials for this Owner
Home Financials are based on the most recent Mortgage that was taken out on this home.Purchase Details
Similar Homes in Edwardsville, IL
Home Values in the Area
Average Home Value in this Area
Purchase History
| Date | Type | Sale Price | Title Company |
|---|---|---|---|
| Warranty Deed | $158,000 | Abstracts & Titles | |
| Deed | $63,000 | None Available | |
| Interfamily Deed Transfer | -- | None Available |
Mortgage History
| Date | Status | Loan Amount | Loan Type |
|---|---|---|---|
| Previous Owner | $12,000 | Credit Line Revolving | |
| Previous Owner | $61,402 | FHA | |
| Previous Owner | $25,000 | Credit Line Revolving |
Property History
| Date | Event | Price | Change | Sq Ft Price |
|---|---|---|---|---|
| 05/30/2025 05/30/25 | Sold | $158,000 | -4.2% | $91 / Sq Ft |
| 04/26/2025 04/26/25 | Pending | -- | -- | -- |
| 04/18/2025 04/18/25 | Price Changed | $165,000 | -2.9% | $95 / Sq Ft |
| 04/11/2025 04/11/25 | Price Changed | $169,900 | 0.0% | $98 / Sq Ft |
| 04/11/2025 04/11/25 | For Sale | $169,900 | -2.9% | $98 / Sq Ft |
| 04/05/2025 04/05/25 | Pending | -- | -- | -- |
| 02/28/2025 02/28/25 | Price Changed | $175,000 | -5.4% | $101 / Sq Ft |
| 02/07/2025 02/07/25 | For Sale | $185,000 | +17.1% | $107 / Sq Ft |
| 02/07/2025 02/07/25 | Off Market | $158,000 | -- | -- |
Tax History Compared to Growth
Tax History
| Year | Tax Paid | Tax Assessment Tax Assessment Total Assessment is a certain percentage of the fair market value that is determined by local assessors to be the total taxable value of land and additions on the property. | Land | Improvement |
|---|---|---|---|---|
| 2023 | $2,569 | $43,580 | $4,390 | $39,190 |
| 2022 | $2,478 | $40,290 | $4,060 | $36,230 |
| 2021 | $2,208 | $38,240 | $3,850 | $34,390 |
| 2020 | $2,134 | $37,060 | $3,730 | $33,330 |
| 2019 | $2,114 | $36,440 | $3,670 | $32,770 |
| 2018 | $2,074 | $34,800 | $3,500 | $31,300 |
| 2017 | $2,017 | $34,070 | $3,430 | $30,640 |
| 2016 | $1,807 | $34,070 | $3,430 | $30,640 |
| 2015 | $1,680 | $31,580 | $3,180 | $28,400 |
| 2014 | $1,680 | $31,580 | $3,180 | $28,400 |
| 2013 | $1,680 | $31,580 | $3,180 | $28,400 |
Agents Affiliated with this Home
-
Kim Garbe

Seller's Agent in 2025
Kim Garbe
Coldwell Banker Brown Realtors
(618) 610-1257
14 in this area
77 Total Sales
-
Trevor Parish
T
Buyer's Agent in 2025
Trevor Parish
Tarrant and Harman Real Estate and Auction Co
(618) 520-0014
1 in this area
12 Total Sales
Map
Source: MARIS MLS
MLS Number: MIS25006750
APN: 14-1-15-30-02-201-017
- 5267 Chain of Rocks Rd
- 1 Hidden Valley Ln
- 12 Forest Hill Ln
- 3 Wedgewood Ct
- 3 Country Club Ln
- 6 Sunset Hills Blvd N
- 100 Waterfall Ct
- 144 Walden Dr
- 409 Country Club View Unit 2
- 1 Fairway Dr
- 2 Ashford at Harvest Manors
- 0 New Poag Rd
- 5741 New Poag Rd
- 29 Country Club View
- 44 Matterhorn Dr
- 216 Somerset Dr
- 311 Meridian Oaks Dr
- 237 Meridian Oaks Dr
- 5915 Meridian Woods
- 138 Smola Woods Ct
