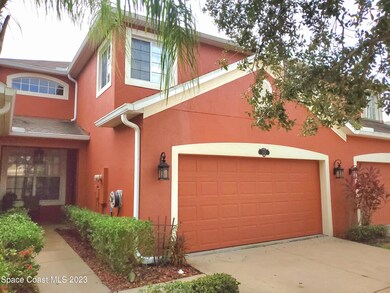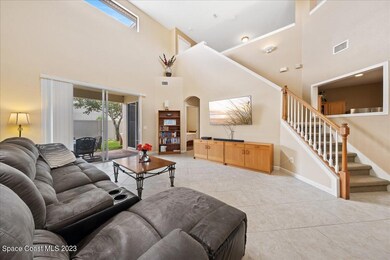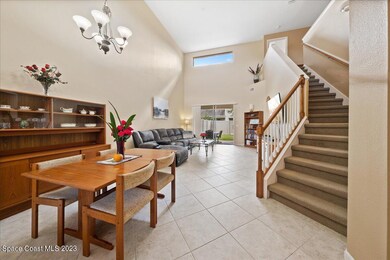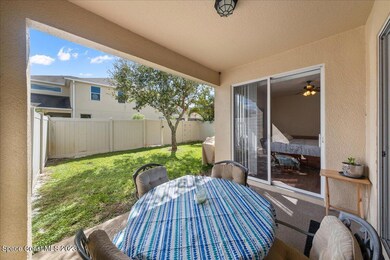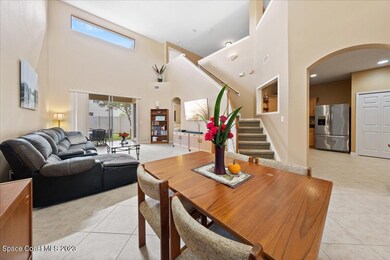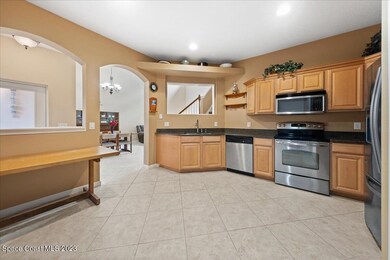
3157 Arden Cir Melbourne, FL 32934
Highlights
- Open Floorplan
- Contemporary Architecture
- Main Floor Primary Bedroom
- Longleaf Elementary School Rated A-
- Vaulted Ceiling
- Covered patio or porch
About This Home
As of April 2024Opportunity is knocking! Make your home-ownership dreams come true with the LOWEST PRICED 4 bedroom home in the area! Enjoy the Features & space of a single family home in a maintenance free townhome! LOW INSURANCE RATE for Interior coverage Only! All Exterior Maintenance is covered by the HOA including all lawn care, exterior painting, Stucco maintenance, pressure-washing, as well as ROOF Replacement & Internet! Beautiful Move-in ready 4 bedrm, 2.5 bath Open floor plan features large Primary Suite on 1st floor & 3 bedrms plus huge Loft w/ office & Full Bathrm upstairs. Spacious kitchen w/ beautiful solid wood cabinetry & Granite counters opens to combo Dining/Living room. Enjoy the private covered Patio with Fenced yard! Walk from community directly into Longleaf Elementary thru a back gate! Seller Offering INCENTIVE for Rate Buy-Down or Closing Costs! Grab this opportunity to live a carefree life today! Located in desirable area close to PAFB, high-end shops & just minutes to beach Cable & Internet also included! This stylish & immaculate home has been well-maintained and recently painted. Tile and vinyl flooring in most areas. Conveniently located near schools, shopping, quick access to I-95, close to PAFB, just mins to Space Coast Beaches! The perfect place to call "Home!'
Townhouse Details
Home Type
- Townhome
Est. Annual Taxes
- $3,633
Year Built
- Built in 2007
Lot Details
- 3,485 Sq Ft Lot
- North Facing Home
- Vinyl Fence
- Back Yard Fenced
- Front and Back Yard Sprinklers
HOA Fees
- $505 Monthly HOA Fees
Parking
- 2 Car Attached Garage
- Garage Door Opener
Home Design
- Contemporary Architecture
- Shingle Roof
- Block Exterior
- Asphalt
- Stucco
Interior Spaces
- 2,007 Sq Ft Home
- 2-Story Property
- Open Floorplan
- Vaulted Ceiling
- Ceiling Fan
Kitchen
- Breakfast Area or Nook
- Eat-In Kitchen
- Electric Range
- <<microwave>>
- Dishwasher
- Disposal
Flooring
- Carpet
- Tile
- Vinyl
Bedrooms and Bathrooms
- 4 Bedrooms
- Primary Bedroom on Main
- Split Bedroom Floorplan
- Walk-In Closet
- Separate Shower in Primary Bathroom
Laundry
- Laundry on lower level
- Washer and Gas Dryer Hookup
Home Security
Outdoor Features
- Covered patio or porch
Schools
- Longleaf Elementary School
- Johnson Middle School
- Viera High School
Utilities
- Multiple cooling system units
- Central Heating and Cooling System
- Electric Water Heater
- Cable TV Available
Listing and Financial Details
- Assessor Parcel Number 26-36-36-01-00000.0-0100.00
Community Details
Overview
- Association fees include cable TV, internet, ground maintenance, maintenance structure
- The Arbors At Longleaf Association
- The Arbors At Longleaf Subdivision
- Maintained Community
Recreation
- Community Playground
Security
- Carbon Monoxide Detectors
- Fire and Smoke Detector
Ownership History
Purchase Details
Home Financials for this Owner
Home Financials are based on the most recent Mortgage that was taken out on this home.Purchase Details
Home Financials for this Owner
Home Financials are based on the most recent Mortgage that was taken out on this home.Purchase Details
Home Financials for this Owner
Home Financials are based on the most recent Mortgage that was taken out on this home.Purchase Details
Purchase Details
Purchase Details
Purchase Details
Purchase Details
Home Financials for this Owner
Home Financials are based on the most recent Mortgage that was taken out on this home.Purchase Details
Similar Homes in the area
Home Values in the Area
Average Home Value in this Area
Purchase History
| Date | Type | Sale Price | Title Company |
|---|---|---|---|
| Warranty Deed | $365,000 | Oasis Title & Escrow | |
| Warranty Deed | $275,000 | Bella Title & Escrow Inc | |
| Warranty Deed | $180,000 | Alliance Title Insurance Age | |
| Quit Claim Deed | -- | Attorney | |
| Warranty Deed | -- | Attorney | |
| Warranty Deed | -- | Attorney | |
| Warranty Deed | -- | Attorney | |
| Warranty Deed | -- | Attorney | |
| Warranty Deed | $193,900 | B D R Title Corporation | |
| Corporate Deed | $159,000 | B D R Title |
Mortgage History
| Date | Status | Loan Amount | Loan Type |
|---|---|---|---|
| Open | $273,750 | New Conventional | |
| Previous Owner | $25,000 | New Conventional | |
| Previous Owner | $261,250 | New Conventional | |
| Previous Owner | $110,000 | New Conventional | |
| Previous Owner | $8,000 | Credit Line Revolving | |
| Previous Owner | $73,000 | New Conventional | |
| Previous Owner | $40,000 | Commercial | |
| Previous Owner | $152,000 | Credit Line Revolving |
Property History
| Date | Event | Price | Change | Sq Ft Price |
|---|---|---|---|---|
| 04/22/2024 04/22/24 | Sold | $365,000 | 0.0% | $182 / Sq Ft |
| 03/08/2024 03/08/24 | Pending | -- | -- | -- |
| 03/04/2024 03/04/24 | Price Changed | $365,000 | -1.1% | $182 / Sq Ft |
| 12/11/2023 12/11/23 | Price Changed | $369,000 | -1.6% | $184 / Sq Ft |
| 10/29/2023 10/29/23 | Price Changed | $374,900 | -0.8% | $187 / Sq Ft |
| 10/19/2023 10/19/23 | For Sale | $378,000 | +37.5% | $188 / Sq Ft |
| 06/18/2021 06/18/21 | Sold | $275,000 | 0.0% | $137 / Sq Ft |
| 05/23/2021 05/23/21 | Pending | -- | -- | -- |
| 05/21/2021 05/21/21 | For Sale | $275,000 | +52.8% | $137 / Sq Ft |
| 04/18/2014 04/18/14 | Sold | $180,000 | -1.1% | $90 / Sq Ft |
| 03/10/2014 03/10/14 | Pending | -- | -- | -- |
| 02/12/2014 02/12/14 | For Sale | $182,000 | -- | $91 / Sq Ft |
Tax History Compared to Growth
Tax History
| Year | Tax Paid | Tax Assessment Tax Assessment Total Assessment is a certain percentage of the fair market value that is determined by local assessors to be the total taxable value of land and additions on the property. | Land | Improvement |
|---|---|---|---|---|
| 2023 | $3,860 | $256,900 | $0 | $0 |
| 2022 | $3,633 | $249,420 | $0 | $0 |
| 2021 | $1,831 | $139,120 | $0 | $0 |
| 2020 | $1,808 | $137,200 | $0 | $0 |
| 2019 | $1,814 | $134,120 | $0 | $0 |
| 2018 | $1,805 | $131,620 | $0 | $0 |
| 2017 | $1,802 | $128,920 | $0 | $0 |
| 2016 | $1,844 | $126,270 | $40,000 | $86,270 |
| 2015 | $1,880 | $125,400 | $45,000 | $80,400 |
| 2014 | $3,051 | $139,210 | $35,000 | $104,210 |
Agents Affiliated with this Home
-
Judy Wood

Seller's Agent in 2024
Judy Wood
RE/MAX
(321) 431-5062
14 in this area
21 Total Sales
-
Theresa Martin

Buyer's Agent in 2024
Theresa Martin
Southern Tropics R.E. LLC
(727) 742-3412
3 in this area
23 Total Sales
-
A
Buyer Co-Listing Agent in 2024
Aida Teague
Southern Tropics R.E. LLC
-
Lori Nartatez

Seller's Agent in 2021
Lori Nartatez
RE/MAX
(321) 536-5734
9 in this area
89 Total Sales
-
Denise Sabol

Seller's Agent in 2014
Denise Sabol
Brevard County Realty LLC
(321) 626-4727
1 in this area
14 Total Sales
Map
Source: Space Coast MLS (Space Coast Association of REALTORS®)
MLS Number: 977712
APN: 26-36-36-01-00000.0-0100.00
- 3257 Arden Cir
- 3177 Arden Cir
- 3202 Arden Cir
- 3520 Shady Run Rd
- 3296 Constellation Dr
- 3140 Constellation Dr
- 3243 Casare Dr
- 3024 Constellation Dr
- 3128 Constellation Dr
- 2825 Jolena Dr
- 4443 Long Lake Rd
- 2924 Pebble Creek St
- 4534 Rivermist Dr
- 2865 Forest Run Dr
- 2858 Pembroke Rd
- 4808 Springwater Cir
- 4678 Alamanda Dr
- 4040 Estancia Way
- 2932 Pennington Place
- 5390 Wild Cinnamon Dr

