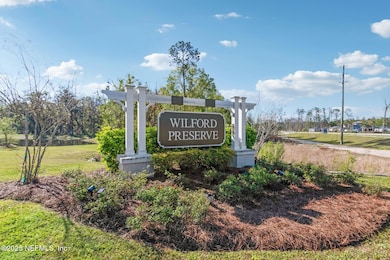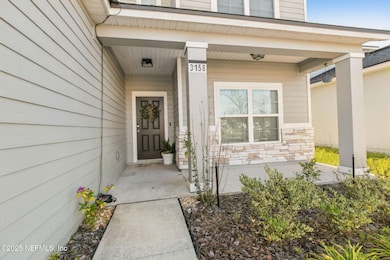
3158 Flower Branch Ave Orange Park, FL 32073
Highlights
- Home fronts a pond
- Open Floorplan
- Traditional Architecture
- Pond View
- Clubhouse
- Front Porch
About This Home
As of May 2025Reduced over $10,000 and the lowest priced home of this model & sq footage in the neighborhood with all the upgrades you want and without the construction traffic! Built in 2023, this 5 bedroom 3.5 bath home features plank tile flooring, quartz countertops in kitchen & baths, a just installed luxury vinyl plank stairwell & the rooms upstairs, a office/flex space w french doors and huge guest suite and loft area upstairs. Outside, find an expanded paver patio with covered porch & large fenced-in yard overlooking peaceful long view of the pond. Community features exceptional amenities including a community pool, dog park, playground plus sports field. Home is close by to all the shopping and dining of Oakleaf Town Center and Orange Park & is an easy commute to Jacksonville, NASJAX or to St. Johns County and its beaches via I295 or I95. Come and view this pond front home and all its offerings at the MEGA Open House Other features of the spacious home include: Owner's suite downstairs, open floor plan w kitchen dining and breakfast bar & gas range. Washer and dryer are included in the sale.
Last Agent to Sell the Property
ONE SOTHEBY'S INTERNATIONAL REALTY License #0634031 Listed on: 03/13/2025

Home Details
Home Type
- Single Family
Est. Annual Taxes
- $8,242
Year Built
- Built in 2023
Lot Details
- 6,098 Sq Ft Lot
- Home fronts a pond
- Vinyl Fence
- Back Yard Fenced
- Front and Back Yard Sprinklers
HOA Fees
- $66 Monthly HOA Fees
Parking
- 2 Car Attached Garage
- Garage Door Opener
Home Design
- Traditional Architecture
- Wood Frame Construction
- Shingle Roof
Interior Spaces
- 2,953 Sq Ft Home
- 2-Story Property
- Open Floorplan
- Ceiling Fan
- Pond Views
Kitchen
- Breakfast Bar
- Gas Cooktop
- Ice Maker
- Dishwasher
Bedrooms and Bathrooms
- 5 Bedrooms
- Walk-In Closet
- Shower Only
Laundry
- Laundry on upper level
- Dryer
- Washer
Outdoor Features
- Front Porch
Utilities
- Cooling Available
- Central Heating
- Natural Gas Connected
Listing and Financial Details
- Assessor Parcel Number 10042500788100583
Community Details
Overview
- Wilford Preserve Association, Phone Number (904) 592-4090
- Wilford Preserve Subdivision
- On-Site Maintenance
Amenities
- Clubhouse
Recreation
- Community Playground
- Dog Park
Ownership History
Purchase Details
Home Financials for this Owner
Home Financials are based on the most recent Mortgage that was taken out on this home.Purchase Details
Home Financials for this Owner
Home Financials are based on the most recent Mortgage that was taken out on this home.Similar Homes in Orange Park, FL
Home Values in the Area
Average Home Value in this Area
Purchase History
| Date | Type | Sale Price | Title Company |
|---|---|---|---|
| Warranty Deed | -- | None Listed On Document | |
| Warranty Deed | $429,000 | Golden Dog Title & Trust |
Mortgage History
| Date | Status | Loan Amount | Loan Type |
|---|---|---|---|
| Open | $457,102 | VA | |
| Previous Owner | $343,152 | New Conventional |
Property History
| Date | Event | Price | Change | Sq Ft Price |
|---|---|---|---|---|
| 05/27/2025 05/27/25 | Sold | $442,500 | -1.6% | $150 / Sq Ft |
| 04/06/2025 04/06/25 | Price Changed | $449,900 | -2.2% | $152 / Sq Ft |
| 03/13/2025 03/13/25 | For Sale | $460,000 | +7.2% | $156 / Sq Ft |
| 12/16/2023 12/16/23 | Off Market | $428,940 | -- | -- |
| 05/25/2023 05/25/23 | Sold | $428,940 | -10.1% | $145 / Sq Ft |
| 03/21/2023 03/21/23 | Pending | -- | -- | -- |
| 09/14/2022 09/14/22 | For Sale | $476,990 | -- | $161 / Sq Ft |
Tax History Compared to Growth
Tax History
| Year | Tax Paid | Tax Assessment Tax Assessment Total Assessment is a certain percentage of the fair market value that is determined by local assessors to be the total taxable value of land and additions on the property. | Land | Improvement |
|---|---|---|---|---|
| 2024 | $3,399 | $404,094 | $65,000 | $339,094 |
| 2023 | $3,399 | $65,000 | $65,000 | $0 |
| 2022 | $335 | $22,000 | $22,000 | $0 |
Agents Affiliated with this Home
-
Lynn Braddy

Seller's Agent in 2025
Lynn Braddy
ONE SOTHEBY'S INTERNATIONAL REALTY
(904) 903-8232
4 in this area
49 Total Sales
-
ARISTIDE PINTO
A
Buyer's Agent in 2025
ARISTIDE PINTO
FLUID REALTY, LLC.
(904) 609-8771
1 in this area
11 Total Sales
-
Nancy Pruitt

Seller's Agent in 2023
Nancy Pruitt
OLYMPUS EXECUTIVE REALTY, INC
(352) 552-7574
148 in this area
4,699 Total Sales
-
1
Buyer's Agent in 2023
11705 11705
MAGNOLIA PROPERTIES
Map
Source: realMLS (Northeast Florida Multiple Listing Service)
MLS Number: 2074886
APN: 10-04-25-007881-005-83
- 2972 Firethorn Ave
- 2865 Firethorn Ave
- 2875 Spoonbill Trail
- 3119 Gadwell Rd
- 2856 Spoonbill Trail
- 2727 Wood Stork Trail
- 2662 Copperwood Ave
- 2616 Copperwood Ave
- 812 Sycamore Way
- 3353 Golden Eye Dr
- 3701 Belstead Way
- 2639 Firethorn Ave
- 2639 Firethorn Ave
- 2639 Firethorn Ave
- 2639 Firethorn Ave
- 2639 Firethorn Ave
- 2639 Firethorn Ave
- 2639 Firethorn Ave
- 2639 Firethorn Ave
- 2639 Firethorn Ave






