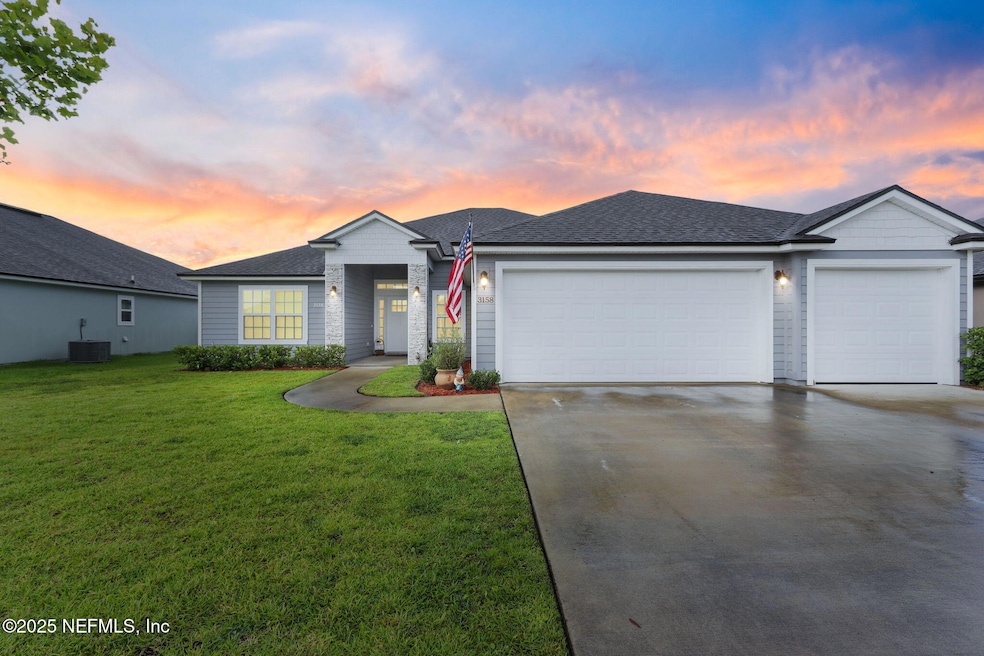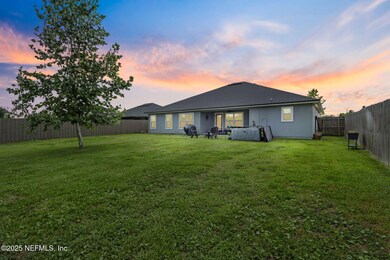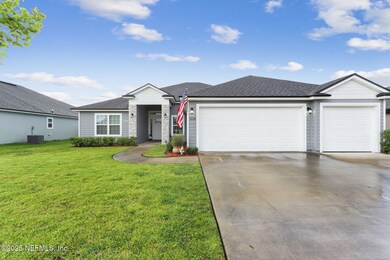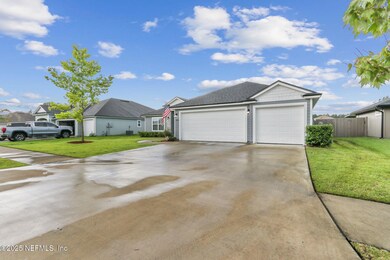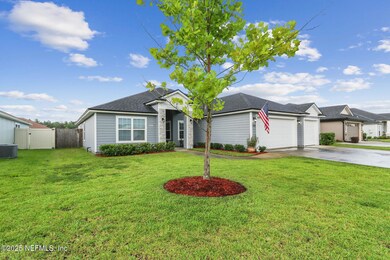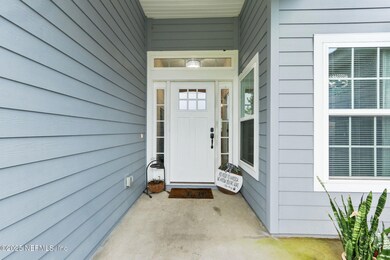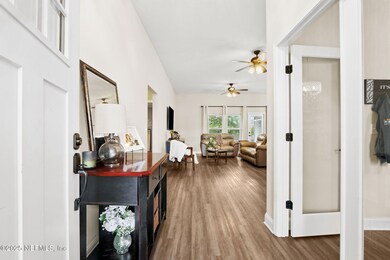
3158 Vianey Place Green Cove Springs, FL 32043
Estimated payment $2,572/month
Highlights
- Open Floorplan
- Traditional Architecture
- In-Law or Guest Suite
- Shadowlawn Elementary School Rated A-
- 3 Car Attached Garage
- Kitchen Island
About This Home
Welcome to your 2022-built dream home in desirable Royal Pointe—no CDD fees! This spacious 4-bedroom, 3-bath beauty offers an upgraded kitchen with abundant counter space and cabinets, perfect for cooking and entertaining. Enjoy an open-concept living, dining, and kitchen area designed for modern living. The dedicated office features elegant French doors for privacy and style.
Step outside to a fully fenced backyard complete with a relaxing hot tub that conveys with the sale. A rare 3-car garage provides ample storage and parking. Don't miss the opportunity to make this move-in-ready home yours!
Listing Agent
KELLER WILLIAMS FIRST COAST REALTY License #3534649 Listed on: 07/17/2025

Home Details
Home Type
- Single Family
Est. Annual Taxes
- $4,354
Year Built
- Built in 2022 | Remodeled
Lot Details
- 10,019 Sq Ft Lot
- Privacy Fence
- Wood Fence
- Back Yard Fenced
HOA Fees
- $21 Monthly HOA Fees
Parking
- 3 Car Attached Garage
Home Design
- Traditional Architecture
- Shingle Roof
Interior Spaces
- 2,336 Sq Ft Home
- 1-Story Property
- Open Floorplan
- Ceiling Fan
- Fire and Smoke Detector
Kitchen
- Electric Oven
- Microwave
- Kitchen Island
- Disposal
Flooring
- Carpet
- Vinyl
Bedrooms and Bathrooms
- 4 Bedrooms
- In-Law or Guest Suite
- 3 Full Bathrooms
- Bathtub With Separate Shower Stall
Laundry
- Dryer
- Washer
Utilities
- Central Heating and Cooling System
Community Details
- Royal Pointe Subdivision
- On-Site Maintenance
Listing and Financial Details
- Assessor Parcel Number 28052501011000810
Map
Home Values in the Area
Average Home Value in this Area
Tax History
| Year | Tax Paid | Tax Assessment Tax Assessment Total Assessment is a certain percentage of the fair market value that is determined by local assessors to be the total taxable value of land and additions on the property. | Land | Improvement |
|---|---|---|---|---|
| 2024 | $4,237 | $289,041 | -- | -- |
| 2023 | $4,237 | $280,623 | $0 | $0 |
| 2022 | $859 | $45,000 | $45,000 | $0 |
| 2021 | $696 | $34,000 | $34,000 | $0 |
| 2020 | $457 | $30,000 | $30,000 | $0 |
| 2019 | $115 | $7,500 | $7,500 | $0 |
Property History
| Date | Event | Price | Change | Sq Ft Price |
|---|---|---|---|---|
| 07/17/2025 07/17/25 | For Sale | $395,000 | +12.1% | $169 / Sq Ft |
| 12/17/2023 12/17/23 | Off Market | $352,500 | -- | -- |
| 07/01/2022 07/01/22 | For Sale | $352,500 | 0.0% | $147 / Sq Ft |
| 03/04/2022 03/04/22 | Sold | $352,500 | -- | $147 / Sq Ft |
| 09/30/2021 09/30/21 | Pending | -- | -- | -- |
Purchase History
| Date | Type | Sale Price | Title Company |
|---|---|---|---|
| Warranty Deed | $352,500 | Head Moss Fulton & Griffin Pa | |
| Quit Claim Deed | -- | Attorney |
Mortgage History
| Date | Status | Loan Amount | Loan Type |
|---|---|---|---|
| Open | $232,402 | New Conventional |
Similar Homes in Green Cove Springs, FL
Source: realMLS (Northeast Florida Multiple Listing Service)
MLS Number: 2099222
APN: 28-05-25-010110-008-10
- 3130 Vianey Place
- 3333 Madelina Ct
- 2443 Royal Pointe Dr
- 2484 Royal Pointe Dr
- 3301 Shelley Dr
- 2985 Vianey Place
- 2947 Vianey Place
- 2154 County Road 218
- 3091 Seth Dr
- 3684 Arava Dr
- 3515 Citation Dr
- 540 Arthur Moore Dr
- 2884 Decidely St
- 0 Small Lake Rd
- 3106 Lowgap Place
- 3235 Mission Oak Place
- 3188 Lowgap Place
- 3168 Lowgap Place
- 3261 Silverado Cir
- 613 Arthur Moore Dr
- 2452 Royal Pointe Dr
- 3266 Sexton Dr
- 3291 Sexton Dr
- 3621 Arava Dr
- 2944 Whirlaway Ct
- 3748 Arava Dr
- 3720 Arava Dr
- 3197 Ryans Ct
- 2847 Cross Creek Dr
- 2821 Cross Creek Dr
- 3472 Bradley Creek Pkwy
- 2735 Creek Ridge Dr
- 2731 Creek Ridge Dr
- 2778 Cross Creek Dr
- 2615 Creek Ridge Dr
- 1236 Loquat Ct
- 2623 Creek Ridge Dr
- 2532 Creekfront Dr
- 3561 Bradley Creek Pkwy
- 2992 Jubilee Ln
