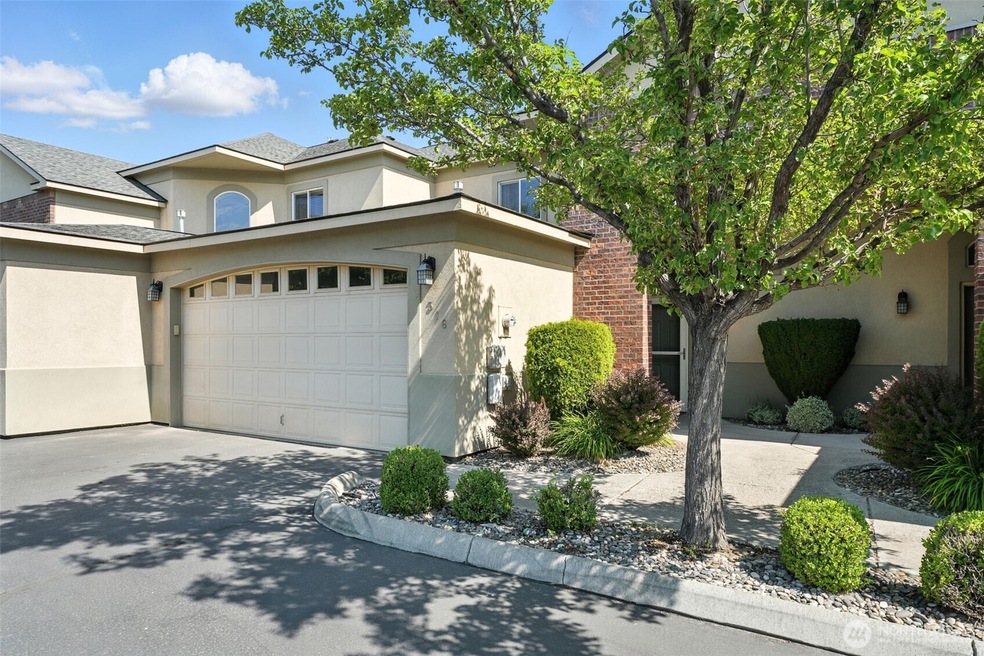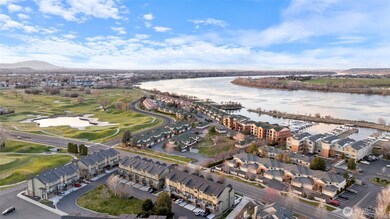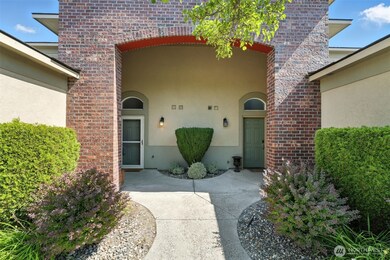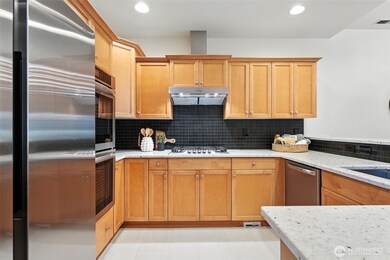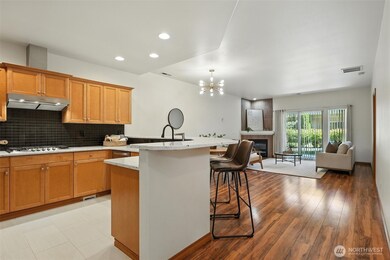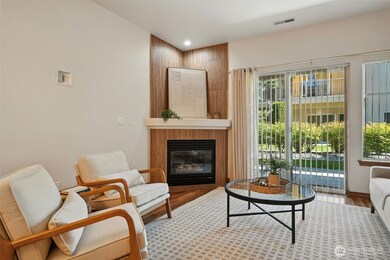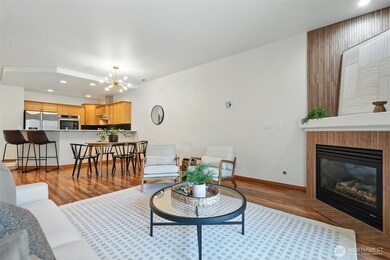
316 Columbia Point Dr Unit 316 Richland, WA 99352
Estimated payment $3,791/month
Highlights
- Wood Flooring
- Hydromassage or Jetted Bathtub
- Balcony
- Lewis & Clark Elementary School Rated A-
- Double Oven
- Walk-In Closet
About This Home
This condo is perfectly located between the Columbia River and the golf course! Come enjoy some maintenance free living! The chef's kitchen features double ovens, gas cooktop, reverse osmosis water filtration system with instant hot water and beautiful granite counters with an open concept to the dining and living areas! The primary suite is located on the main level with dual walk in closets, a gorgeous walk in shower and a jetted tub making this a perfect place to relax! Upstairs has BRAND NEW carpet and features 3 large bedrooms, a full bath, and a second living area with a wetbar! Give us a call and come see this beautiful home!!
Source: Northwest Multiple Listing Service (NWMLS)
MLS#: 2408813
Open House Schedule
-
Saturday, July 19, 20259:00 to 10:00 am7/19/2025 9:00:00 AM +00:007/19/2025 10:00:00 AM +00:00Come check out this haven located between the gorgeous river and the fairway! Maintenance free living at its finest!!Add to Calendar
Townhouse Details
Home Type
- Townhome
Est. Annual Taxes
- $4,281
Year Built
- Built in 2004
HOA Fees
- $499 Monthly HOA Fees
Parking
- 2 Car Garage
- Off-Street Parking
Home Design
- Brick Exterior Construction
- Composition Roof
- Stucco
Interior Spaces
- 2,116 Sq Ft Home
- 2-Story Property
- Central Vacuum
- Gas Fireplace
Kitchen
- Double Oven
- Gas Oven or Range
- Stove
- Ice Maker
- Dishwasher
- Disposal
Flooring
- Wood
- Laminate
- Ceramic Tile
Bedrooms and Bathrooms
- Walk-In Closet
- Bathroom on Main Level
- Hydromassage or Jetted Bathtub
Laundry
- Electric Dryer
- Washer
Accessible Home Design
- Accessible Full Bathroom
- Accessible Bedroom
- Accessible Kitchen
- Central Living Area
- Accessible Utilities
- Accessible Approach with Ramp
- Accessible Entrance
Additional Features
- Balcony
- Forced Air Heating and Cooling System
Community Details
- Association fees include common area maintenance, lawn service, sewer, snow removal, trash, water
- 55 Units
- The Moorings At Columbia Point Condos
- Richland Subdivision
- Park Phone (509) 438-2512 | Manager Ashlie Martin
Listing and Financial Details
- Down Payment Assistance Available
- Visit Down Payment Resource Website
- Assessor Parcel Number 113983130316000
Map
Home Values in the Area
Average Home Value in this Area
Tax History
| Year | Tax Paid | Tax Assessment Tax Assessment Total Assessment is a certain percentage of the fair market value that is determined by local assessors to be the total taxable value of land and additions on the property. | Land | Improvement |
|---|---|---|---|---|
| 2024 | $4,281 | $458,110 | -- | $458,110 |
| 2023 | $4,281 | $458,110 | $0 | $458,110 |
| 2022 | $3,372 | $364,140 | $0 | $364,140 |
| 2021 | $3,508 | $305,410 | $0 | $305,410 |
| 2020 | $3,237 | $305,410 | $0 | $305,410 |
| 2019 | $2,501 | $266,220 | $0 | $266,220 |
| 2018 | $2,987 | $221,850 | $0 | $221,850 |
| 2017 | $2,644 | $221,850 | $0 | $221,850 |
| 2016 | $2,605 | $221,850 | $0 | $221,850 |
| 2015 | $2,655 | $221,850 | $0 | $221,850 |
| 2014 | -- | $221,850 | $0 | $221,850 |
| 2013 | -- | $221,850 | $0 | $221,850 |
Property History
| Date | Event | Price | Change | Sq Ft Price |
|---|---|---|---|---|
| 07/10/2025 07/10/25 | Price Changed | $529,900 | -1.7% | $250 / Sq Ft |
| 07/03/2025 07/03/25 | Price Changed | $538,900 | -0.2% | $255 / Sq Ft |
| 06/06/2025 06/06/25 | Price Changed | $539,900 | -0.9% | $255 / Sq Ft |
| 05/01/2025 05/01/25 | Price Changed | $544,999 | -0.9% | $258 / Sq Ft |
| 03/20/2025 03/20/25 | Price Changed | $549,999 | -1.4% | $260 / Sq Ft |
| 03/14/2025 03/14/25 | Price Changed | $557,900 | -0.4% | $264 / Sq Ft |
| 02/28/2025 02/28/25 | Price Changed | $559,900 | -0.9% | $265 / Sq Ft |
| 02/15/2025 02/15/25 | For Sale | $564,900 | +100.3% | $267 / Sq Ft |
| 03/18/2016 03/18/16 | Sold | $282,000 | -1.1% | $133 / Sq Ft |
| 02/01/2016 02/01/16 | Pending | -- | -- | -- |
| 01/28/2016 01/28/16 | For Sale | $285,000 | -- | $135 / Sq Ft |
Purchase History
| Date | Type | Sale Price | Title Company |
|---|---|---|---|
| Warranty Deed | $282,000 | Stewart Title Company | |
| Bargain Sale Deed | $250,000 | Frontier Title & Escrow Co | |
| Trustee Deed | $223,337 | Benton Franklin Title Co | |
| Quit Claim Deed | -- | Chicago Title | |
| Quit Claim Deed | -- | Chicago Title | |
| Warranty Deed | $265,400 | Chicago Title | |
| Interfamily Deed Transfer | -- | None Available | |
| Warranty Deed | $244,900 | Chicago Title |
Mortgage History
| Date | Status | Loan Amount | Loan Type |
|---|---|---|---|
| Open | $48,000 | Credit Line Revolving | |
| Open | $343,800 | New Conventional | |
| Closed | $343,800 | New Conventional | |
| Closed | $55,000 | Stand Alone Second | |
| Closed | $16,300 | Credit Line Revolving | |
| Closed | $305,000 | New Conventional | |
| Closed | $50,000 | Stand Alone Second | |
| Closed | $267,900 | New Conventional | |
| Previous Owner | $40,000 | Future Advance Clause Open End Mortgage | |
| Previous Owner | $237,500 | New Conventional | |
| Previous Owner | $53,080 | Stand Alone Second | |
| Previous Owner | $212,320 | Unknown | |
| Previous Owner | $195,920 | Fannie Mae Freddie Mac |
Similar Home in Richland, WA
Source: Northwest Multiple Listing Service (NWMLS)
MLS Number: 2408813
APN: 113983130316000
- 300 Columbia Point Dr Unit H-129
- 300 Columbia Point Dr Unit D-302
- 162 Bradley Blvd
- 305 George Washington Way
- 315 Abert Ave
- 400 Barth Ave
- 213 Bernard Ave
- 412 Barth Ave
- 213 Jadwin Ave
- 11021 View Ln
- 5808 Flathead Ave
- 1006 Adams St
- 324 Delafield Ave
- 310 Goethals Dr
- 428 Goethals Dr
- 10219 W Argent Rd
- 5714 Road 122
- 2377 Maggio Loop
- 1088 Makah Ct
- 5809 Road 122
- 495 Columbia Point Dr
- 575 Columbia Point Dr
- 302 Greentree Ct
- 355 Bradley Blvd
- 69 Jadwin Ave
- 650 George Washington Way
- 615 Jadwin Ave
- 10305 Chapel Hill Blvd
- 6105 Road 108
- 10602 Burns Rd
- Tbd Lee Blvd
- 2513 Duportail St
- 9315 Chapel Hill Blvd
- 1307 Rochefontaine St
- 1419 Jadwin Ave
- 1419 Kimball Ave
- 10181 Burns Rd
- 1515 George Washington Way
- 1529 Columbia Park Trail
- 2555 Duportail St
