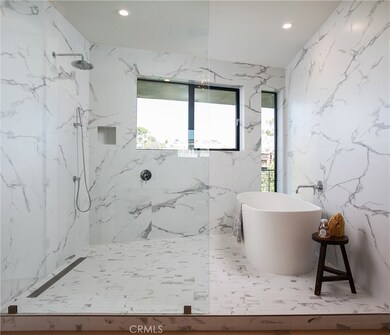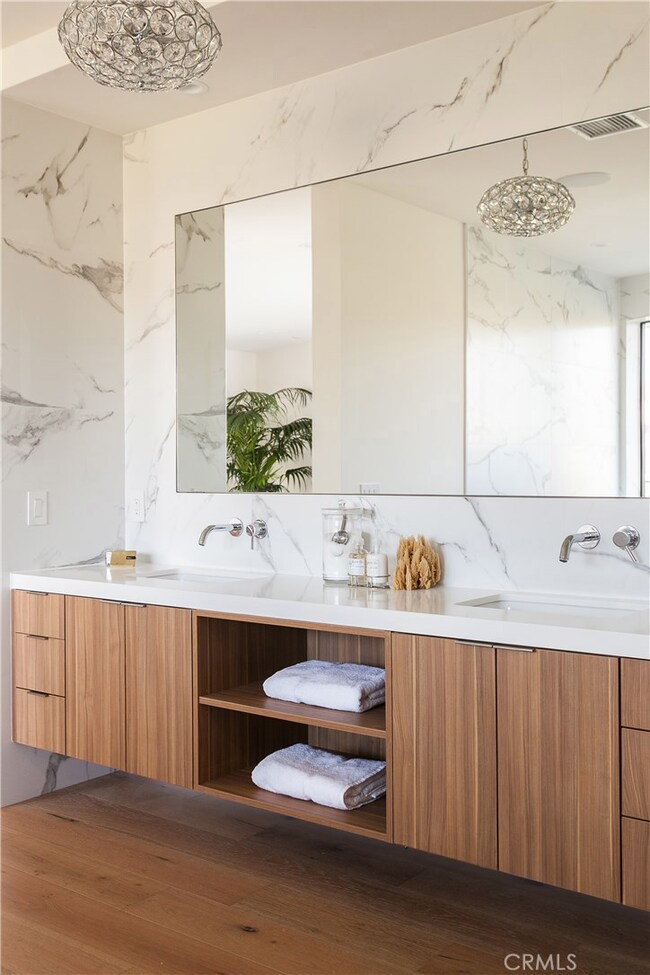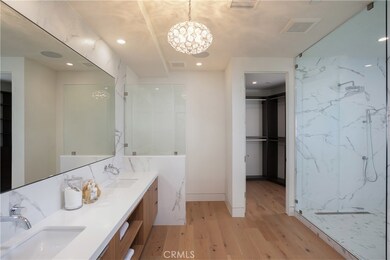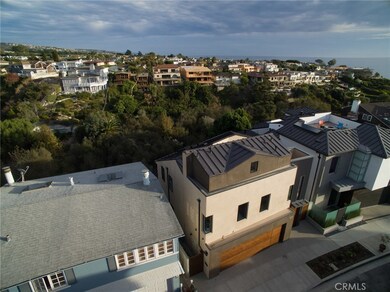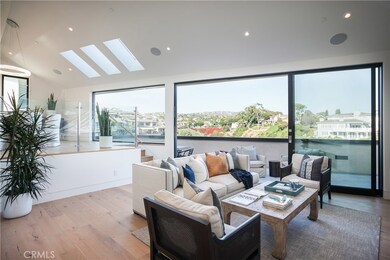
316 Hazel Dr Corona Del Mar, CA 92625
Corona Del Mar NeighborhoodHighlights
- Ocean View
- Property has ocean access
- Newly Remodeled
- Harbor View Elementary School Rated A
- Wine Cellar
- Rooftop Deck
About This Home
As of October 2018Nestled ideally between Corona del Mar Village and Buck Gully lies Hazel Drive, a coveted street that truly delivers the best of both worlds. Although just steps away from some of Orange County’s best restaurants and boutiques, 316 Hazel transports its guests to a tranquil microcosm of the natural world after passing through the home’s unique corrugated metal entry tower designed by architect Mark Teale. Fleetwood sliding doors and oversized picture windows in the airy living space frame views of lush coastal canyon greenery as well as ocean and Pelican Hill Golf Course views. Natural light floods the residence, highlighting design features such as French oak floors, textured porcelain tile wrapped fireplace, a 462 bottle glass-enclosed wine cellar, and a complete Thermador appliance package. Showcasing the builder’s background in structural engineering, a glass walkway leads to an exterior staircase to the rooftop deck that houses a covered living space protected from the sun. This three bedroom, three-and-a-half- bathroom home offers its own master suite level as well as a terrace level, which is home to an office space and the two secondary bedrooms with en-suite bathrooms. Additional industrial touches including exposed concrete accent walls, polished concrete flooring, and soaring 14 foot ceilings complete this well-built abode. Unwind to the peaceful sounds of gully wildlife and ocean waves right outside your window, and welcome yourself home to 316 Hazel Drive.
Home Details
Home Type
- Single Family
Est. Annual Taxes
- $53,829
Year Built
- Built in 2017 | Newly Remodeled
Lot Details
- 3,825 Sq Ft Lot
- Fenced
- New Fence
Parking
- 2 Car Attached Garage
- Parking Available
- Two Garage Doors
Property Views
- Ocean
- Coastline
- Panoramic
- City Lights
- Golf Course
- Woods
- Bluff
- Canyon
- Hills
- Neighborhood
Home Design
- Custom Home
- Contemporary Architecture
- Modern Architecture
- Turnkey
- Unfinished Walls
- Fire Rated Drywall
- Metal Roof
- Pre-Cast Concrete Construction
- Stucco
Interior Spaces
- 3,378 Sq Ft Home
- 3-Story Property
- Open Floorplan
- Wired For Sound
- Wired For Data
- Built-In Features
- Cathedral Ceiling
- Skylights
- Recessed Lighting
- Gas Fireplace
- Double Pane Windows
- Sliding Doors
- Entrance Foyer
- Wine Cellar
- Great Room
- Family Room Off Kitchen
- Living Room with Fireplace
- Dining Room
- Home Office
- Storage
- Utility Room
- Pull Down Stairs to Attic
Kitchen
- Open to Family Room
- Breakfast Bar
- Double Convection Oven
- Six Burner Stove
- <<builtInRangeToken>>
- <<microwave>>
- Freezer
- Ice Maker
- Dishwasher
- Kitchen Island
- Quartz Countertops
- Pots and Pans Drawers
- Built-In Trash or Recycling Cabinet
- Self-Closing Drawers and Cabinet Doors
- Disposal
Flooring
- Wood
- Concrete
Bedrooms and Bathrooms
- 4 Bedrooms
- Primary Bedroom Suite
- Walk-In Closet
- Upgraded Bathroom
- Quartz Bathroom Countertops
- Dual Vanity Sinks in Primary Bathroom
- Low Flow Toliet
- Soaking Tub
- Walk-in Shower
- Exhaust Fan In Bathroom
- Linen Closet In Bathroom
- Closet In Bathroom
Laundry
- Laundry Room
- Stacked Washer and Dryer
Home Security
- Alarm System
- Carbon Monoxide Detectors
- Fire and Smoke Detector
Accessible Home Design
- Accessible Elevator Installed
- Accessible Parking
Eco-Friendly Details
- ENERGY STAR Qualified Equipment
Outdoor Features
- Property has ocean access
- Beach Access
- Ocean Side of Highway 1
- Living Room Balcony
- Rooftop Deck
- Enclosed patio or porch
- Lanai
- Terrace
- Exterior Lighting
- Rain Gutters
Location
- Across the Road from Lake or Ocean
- Property is near a park
- Property is near public transit
- Suburban Location
Schools
- Harbor View Elementary School
- Corona Del Mar Middle School
- Corona Del Mar High School
Utilities
- Cooling System Powered By Gas
- Forced Air Zoned Heating and Cooling System
- Heating System Uses Natural Gas
- Vented Exhaust Fan
- Tankless Water Heater
- Gas Water Heater
Community Details
- No Home Owners Association
- Laundry Facilities
Listing and Financial Details
- Tax Lot 49
- Tax Tract Number 673
- Assessor Parcel Number 05218220
Ownership History
Purchase Details
Purchase Details
Home Financials for this Owner
Home Financials are based on the most recent Mortgage that was taken out on this home.Purchase Details
Purchase Details
Purchase Details
Purchase Details
Purchase Details
Purchase Details
Purchase Details
Home Financials for this Owner
Home Financials are based on the most recent Mortgage that was taken out on this home.Purchase Details
Home Financials for this Owner
Home Financials are based on the most recent Mortgage that was taken out on this home.Purchase Details
Home Financials for this Owner
Home Financials are based on the most recent Mortgage that was taken out on this home.Purchase Details
Home Financials for this Owner
Home Financials are based on the most recent Mortgage that was taken out on this home.Similar Homes in Corona Del Mar, CA
Home Values in the Area
Average Home Value in this Area
Purchase History
| Date | Type | Sale Price | Title Company |
|---|---|---|---|
| Interfamily Deed Transfer | -- | None Available | |
| Interfamily Deed Transfer | -- | None Available | |
| Grant Deed | $4,650,000 | First American Title Ins Co | |
| Grant Deed | $1,620,000 | First American Title | |
| Grant Deed | -- | Accommodation | |
| Grant Deed | -- | Stewart Title | |
| Grant Deed | -- | None Available | |
| Interfamily Deed Transfer | -- | None Available | |
| Grant Deed | $1,650,000 | None Available | |
| Trustee Deed | $27,000 | None Available | |
| Grant Deed | $1,425,000 | Chicago Title | |
| Grant Deed | $1,098,000 | Chicago Title | |
| Interfamily Deed Transfer | -- | Chicago Title Co | |
| Grant Deed | $799,000 | Chicago Title Co |
Mortgage History
| Date | Status | Loan Amount | Loan Type |
|---|---|---|---|
| Previous Owner | $700,000 | Stand Alone Second | |
| Previous Owner | $500,000 | Unknown | |
| Previous Owner | $997,500 | Purchase Money Mortgage | |
| Previous Owner | $900,000 | Unknown | |
| Previous Owner | $768,460 | Purchase Money Mortgage | |
| Previous Owner | $541,000 | Unknown | |
| Previous Owner | $545,000 | Unknown | |
| Previous Owner | $545,000 | Unknown | |
| Previous Owner | $549,000 | No Value Available |
Property History
| Date | Event | Price | Change | Sq Ft Price |
|---|---|---|---|---|
| 10/05/2018 10/05/18 | Sold | $4,680,000 | 0.0% | $1,385 / Sq Ft |
| 10/05/2018 10/05/18 | Rented | $15,000 | 0.0% | -- |
| 10/03/2018 10/03/18 | Off Market | $15,000 | -- | -- |
| 09/14/2018 09/14/18 | Pending | -- | -- | -- |
| 08/01/2018 08/01/18 | For Rent | $15,000 | 0.0% | -- |
| 07/31/2018 07/31/18 | Price Changed | $4,998,000 | -5.5% | $1,480 / Sq Ft |
| 05/31/2018 05/31/18 | Price Changed | $5,288,000 | -2.0% | $1,565 / Sq Ft |
| 02/12/2018 02/12/18 | For Sale | $5,395,000 | -- | $1,597 / Sq Ft |
Tax History Compared to Growth
Tax History
| Year | Tax Paid | Tax Assessment Tax Assessment Total Assessment is a certain percentage of the fair market value that is determined by local assessors to be the total taxable value of land and additions on the property. | Land | Improvement |
|---|---|---|---|---|
| 2024 | $53,829 | $5,085,452 | $3,100,909 | $1,984,543 |
| 2023 | $52,572 | $4,985,738 | $3,040,107 | $1,945,631 |
| 2022 | $51,705 | $4,887,979 | $2,980,497 | $1,907,482 |
| 2021 | $50,710 | $4,792,137 | $2,922,056 | $1,870,081 |
| 2020 | $50,223 | $4,743,000 | $2,892,094 | $1,850,906 |
| 2019 | $49,173 | $4,650,000 | $2,835,386 | $1,814,614 |
| 2018 | $36,696 | $3,458,227 | $1,808,099 | $1,650,128 |
| 2017 | $24,763 | $2,318,695 | $1,772,647 | $546,048 |
| 2016 | $19,563 | $1,830,808 | $1,737,890 | $92,918 |
| 2015 | $19,379 | $1,803,308 | $1,711,785 | $91,523 |
| 2014 | $18,922 | $1,767,984 | $1,678,253 | $89,731 |
Agents Affiliated with this Home
-
Summer Perry

Seller's Agent in 2018
Summer Perry
Compass
(949) 375-9074
19 in this area
129 Total Sales
-
Jessica Bailey

Seller Co-Listing Agent in 2018
Jessica Bailey
Compass
(949) 280-7135
6 in this area
52 Total Sales
-
Jim Watson

Buyer's Agent in 2018
Jim Watson
Real Broker
(714) 342-4040
3 in this area
106 Total Sales
Map
Source: California Regional Multiple Listing Service (CRMLS)
MLS Number: NP18033634
APN: 052-182-20
- 305 Poinsettia Ave
- 3920 E Coast Hwy
- 316 Orchid Ave
- 251 Driftwood Rd
- 423 Poppy Ave
- 504 Hazel Dr
- 505 Poppy Ave
- 3428 Ocean Blvd
- 310 Marigold Ave
- 508 Orchid Ave
- 444 Morning Canyon Rd
- 177 Shorecliff Rd
- 215 Marigold Ave
- 607 Poppy Ave
- 3300 Ocean Blvd
- 515 Narcissus Ave
- 503 Morning Canyon Rd Unit 9
- 333 Milford Dr
- 420 De Sola Terrace
- 701 Poppy Ave

