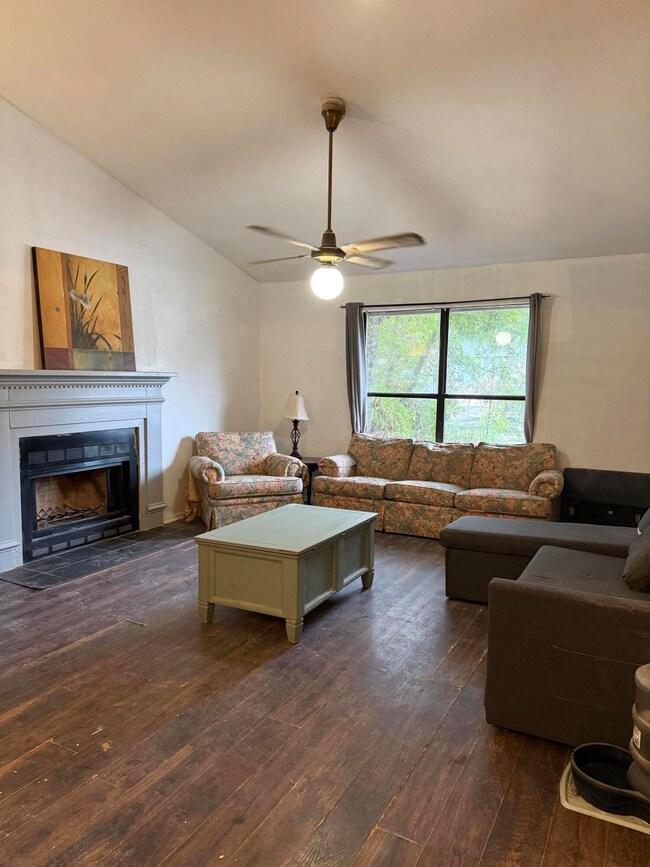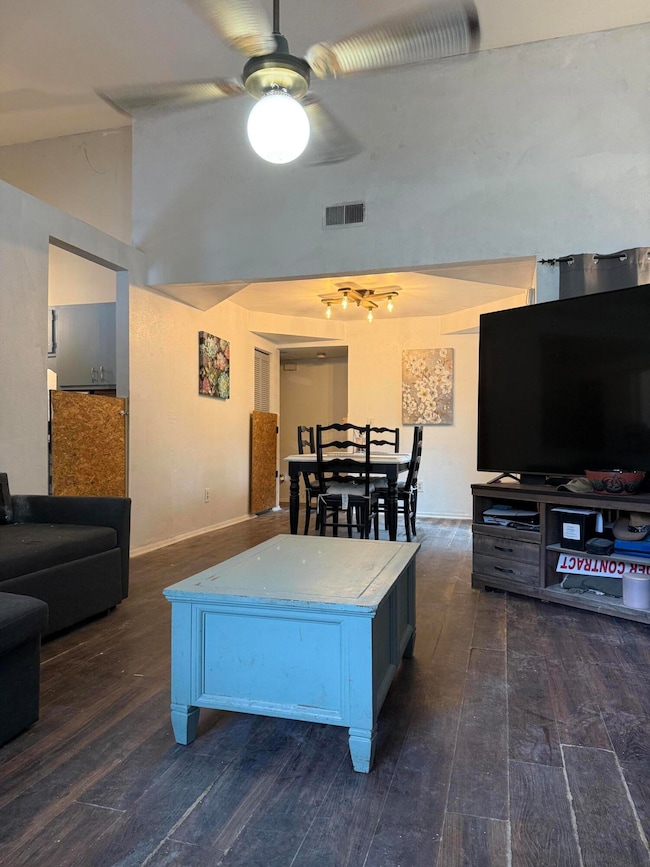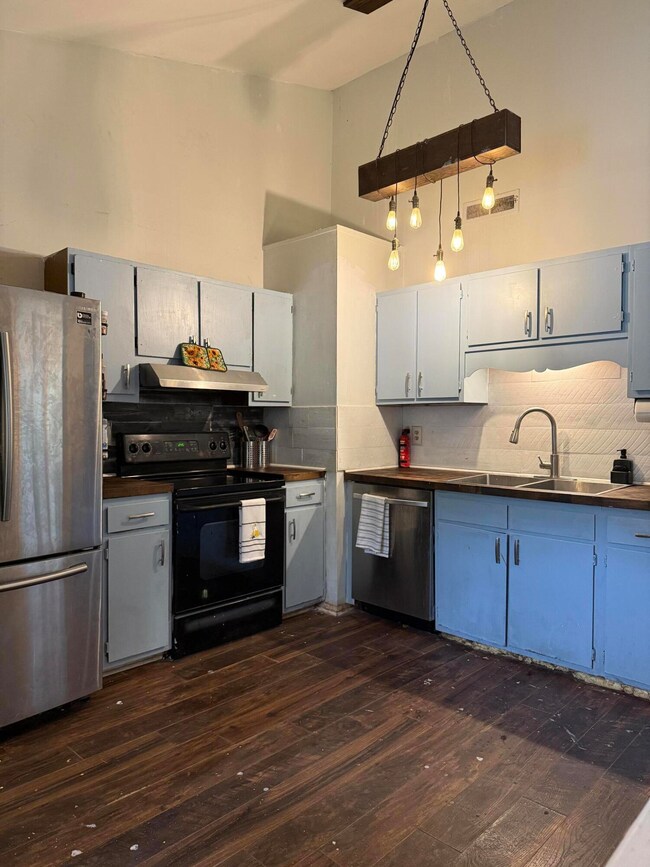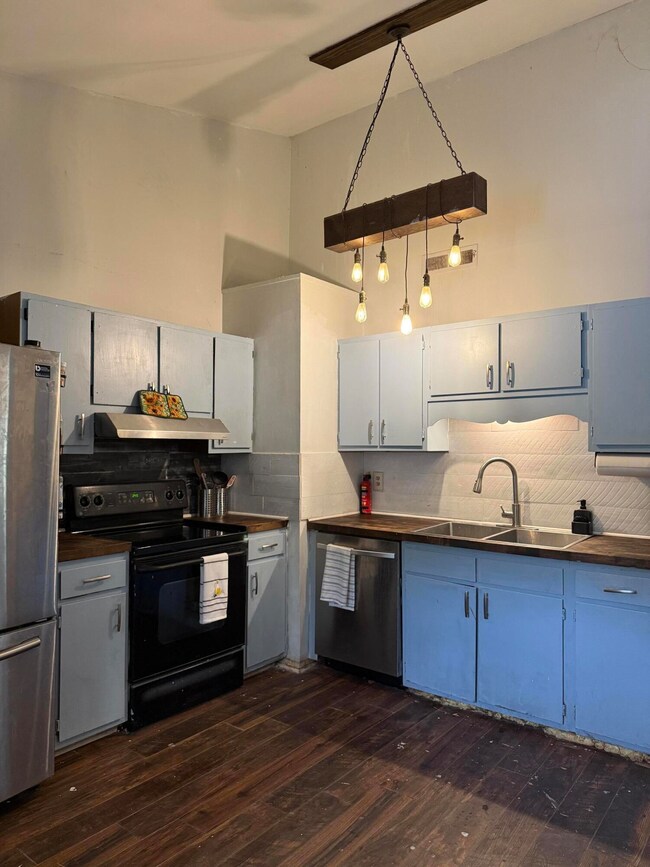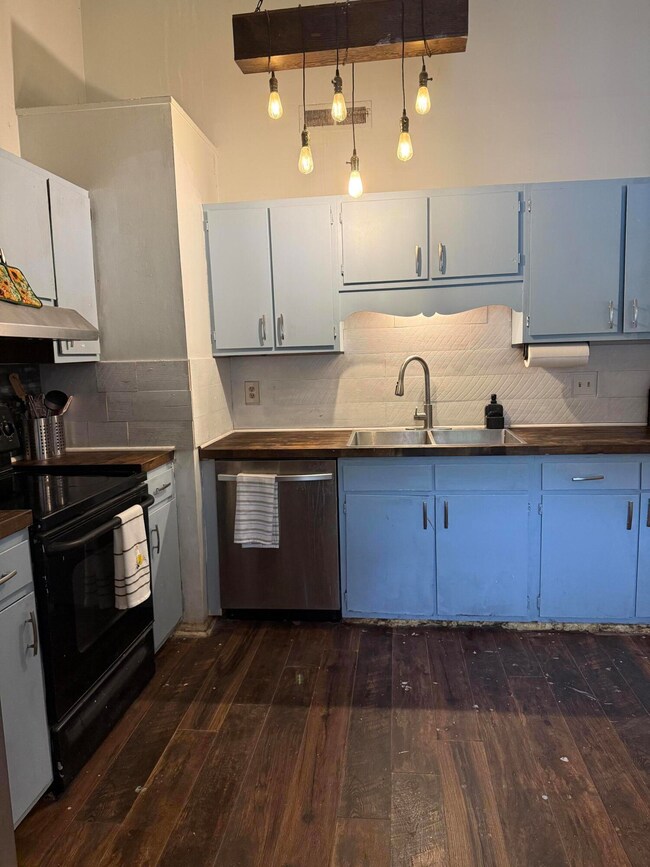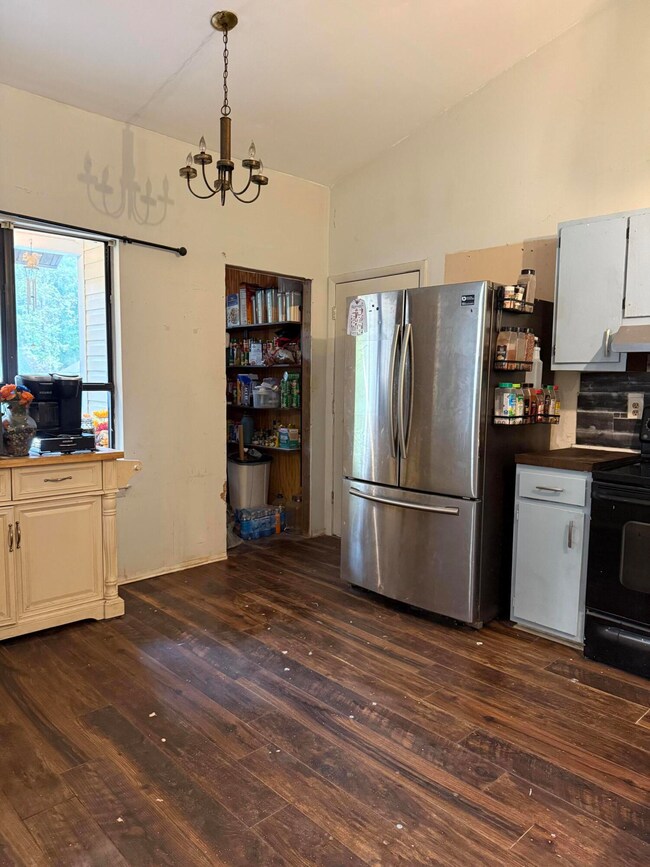
316 Macgregor Dr Summerville, SC 29483
Highlights
- Central Air
- 1 Car Garage
- Heat Pump System
- Ceiling Fan
- Vinyl Flooring
- 1-Story Property
About This Home
As of December 2024This charming ranch home is nestled in the HOA-free neighborhood of Tabby Creek and is the perfect starter home. You may enjoy energy savings from the new roof, updated central air system and insulated walls. As you walk through the door, you are greeted by low maintenance vinyl floors, vaulted ceilings and a freshly painted interior. The open concept allows for ample space for entertaining family and friends. The living room features a cozy wood burning fireplace, perfect for a night in during chilly winter months. The kitchen is adorned with butcher block countertops, a real wood backsplash and an updated dishwasher. The master bedroom is complete with a walk-in closet and an en-suite bathroom.This home is conveniently located near the schools and tons of local shopping, dining and entertainment options for the entire family! Don't miss out! Come see this home today!
**Home is being sold AS-IS**
Last Agent to Sell the Property
Jeff Cook Real Estate LPT Realty License #138884 Listed on: 10/31/2024

Home Details
Home Type
- Single Family
Est. Annual Taxes
- $666
Year Built
- Built in 1982
Lot Details
- 4,792 Sq Ft Lot
- Lot Dimensions are 50x94x50x90
Parking
- 1 Car Garage
Home Design
- Slab Foundation
- Asphalt Roof
- Vinyl Siding
Interior Spaces
- 1,142 Sq Ft Home
- 1-Story Property
- Ceiling Fan
- Vinyl Flooring
Kitchen
- Electric Range
- Dishwasher
- Disposal
Bedrooms and Bathrooms
- 3 Bedrooms
- 2 Full Bathrooms
Schools
- Sangaree Elementary And Middle School
- Stratford High School
Utilities
- Central Air
- Heat Pump System
Community Details
- Sangaree Subdivision
Ownership History
Purchase Details
Home Financials for this Owner
Home Financials are based on the most recent Mortgage that was taken out on this home.Purchase Details
Home Financials for this Owner
Home Financials are based on the most recent Mortgage that was taken out on this home.Purchase Details
Home Financials for this Owner
Home Financials are based on the most recent Mortgage that was taken out on this home.Purchase Details
Home Financials for this Owner
Home Financials are based on the most recent Mortgage that was taken out on this home.Purchase Details
Purchase Details
Home Financials for this Owner
Home Financials are based on the most recent Mortgage that was taken out on this home.Purchase Details
Similar Homes in Summerville, SC
Home Values in the Area
Average Home Value in this Area
Purchase History
| Date | Type | Sale Price | Title Company |
|---|---|---|---|
| Quit Claim Deed | -- | Cooperative Title | |
| Quit Claim Deed | -- | Cooperative Title | |
| Warranty Deed | $230,000 | Southeastern Title | |
| Deed | $93,000 | -- | |
| Deed | -- | -- | |
| Deed | -- | Attorney | |
| Limited Warranty Deed | $65,200 | None Available | |
| Sheriffs Deed | $58,049 | -- |
Mortgage History
| Date | Status | Loan Amount | Loan Type |
|---|---|---|---|
| Open | $161,000 | New Conventional | |
| Previous Owner | $126,170 | FHA | |
| Previous Owner | $82,068 | FHA | |
| Previous Owner | $91,315 | FHA | |
| Previous Owner | $80,000 | Purchase Money Mortgage | |
| Previous Owner | $10,000 | Stand Alone Second | |
| Previous Owner | $51,900 | Future Advance Clause Open End Mortgage |
Property History
| Date | Event | Price | Change | Sq Ft Price |
|---|---|---|---|---|
| 12/19/2024 12/19/24 | Sold | $230,000 | 0.0% | $201 / Sq Ft |
| 11/08/2024 11/08/24 | Pending | -- | -- | -- |
| 11/06/2024 11/06/24 | For Sale | $230,000 | -- | $201 / Sq Ft |
Tax History Compared to Growth
Tax History
| Year | Tax Paid | Tax Assessment Tax Assessment Total Assessment is a certain percentage of the fair market value that is determined by local assessors to be the total taxable value of land and additions on the property. | Land | Improvement |
|---|---|---|---|---|
| 2024 | $666 | $14,970 | $3,000 | $11,970 |
| 2023 | $666 | $3,592 | $720 | $2,872 |
| 2022 | $649 | $3,124 | $328 | $2,796 |
| 2021 | $659 | $3,130 | $328 | $2,796 |
| 2020 | $664 | $3,124 | $328 | $2,796 |
| 2019 | $661 | $3,124 | $328 | $2,796 |
| 2018 | $607 | $2,716 | $600 | $2,116 |
| 2017 | $607 | $2,716 | $600 | $2,116 |
| 2016 | $616 | $2,720 | $600 | $2,120 |
| 2015 | $588 | $2,720 | $600 | $2,120 |
| 2014 | $579 | $2,720 | $600 | $2,120 |
| 2013 | -- | $2,720 | $600 | $2,120 |
Agents Affiliated with this Home
-
Jessica Clark
J
Seller's Agent in 2024
Jessica Clark
Jeff Cook Real Estate LPT Realty
(843) 897-2210
1 in this area
2 Total Sales
-
Stephanie Clark
S
Buyer's Agent in 2024
Stephanie Clark
The Boulevard Company
(843) 367-3868
8 in this area
87 Total Sales
Map
Source: CHS Regional MLS
MLS Number: 24027697
APN: 233-03-02-030
- 311 Macgregor Dr
- 335 Macgregor Dr
- 107 Tabby Creek Cir
- 458 Cadbury Loop
- 481 Cadbury Loop
- 481 Cadbury Loop
- 481 Cadbury Loop
- 481 Cadbury Loop
- 481 Cadbury Loop
- 468 Cadbury Loop
- 472 Cadbury Loop
- 476 Cadbury Loop
- 403 Cadbury Loop
- 418 Cadbury Loop
- 402 Cadbury Loop
- 150 Highland Ave
- 406 Cadbury Loop
- 474 Cadbury Loop
- 410 Cadbury Loop
- 408 Cadbury Loop

