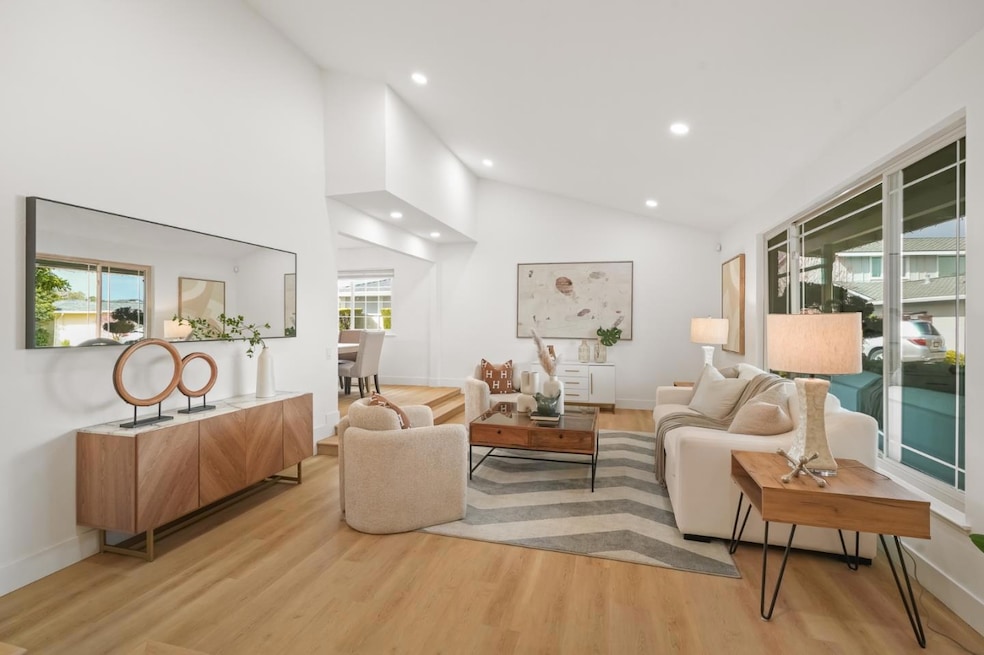
316 Pompano Cir Foster City, CA 94404
Carmel Village NeighborhoodHighlights
- Primary Bedroom Suite
- Main Floor Bedroom
- Open to Family Room
- Audubon Elementary School Rated A
- Formal Dining Room
- 3-minute walk to Marlin Park
About This Home
As of April 2025Tucked away on a quiet circle just a short walk from Marlin Park, this beautifully remodeled home boasts a warm, modern design spread across two levels. The formal living room flows seamlessly into a private dining room, perfect for entertaining. The remodeled chef's kitchen showcases sleek quartz countertops, on-trend white and natural wood cabinetry, and stainless steel appliances opening to eat-in area which provides indoor-outdoor access to the sunny backyard. The family room with fireplace is also open to the kitchen offering a comfortable space for the whole family. A main-level bedroom and remodeled bathroom are perfect for extended family or quiet home office. Indoor laundry and two car garage complete the first floor. Upstairs, the primary suite offers a spa-like bath with a double floating vanity, oversized shower, and spacious dressing area with multiple closets. Three additional bedrooms and a hall bathroom with double sinks, designer tile, and a shower over tub. Recent upgrades include new laminate flooring, fresh paint, LED lighting and new fixtures throughout. The spacious yard is ideal for entertaining family and friends. Walk to local parks and schools, and enjoy easy access to commute routes.
Last Agent to Sell the Property
Represent Realty License #02076519 Listed on: 03/03/2025
Home Details
Home Type
- Single Family
Est. Annual Taxes
- $30,475
Year Built
- Built in 1966
Lot Details
- 5,889 Sq Ft Lot
- Zoning described as R10006
Parking
- 2 Car Garage
Home Design
- Composition Roof
- Concrete Perimeter Foundation
Interior Spaces
- 2,540 Sq Ft Home
- 2-Story Property
- Wood Burning Fireplace
- Family Room with Fireplace
- Formal Dining Room
Kitchen
- Open to Family Room
- Eat-In Kitchen
- Gas Oven
- <<microwave>>
- Freezer
- Dishwasher
- Disposal
Flooring
- Laminate
- Tile
Bedrooms and Bathrooms
- 5 Bedrooms
- Main Floor Bedroom
- Primary Bedroom Suite
- Remodeled Bathroom
- Bathroom on Main Level
- 3 Full Bathrooms
- Dual Sinks
- <<tubWithShowerToken>>
- Walk-in Shower
Laundry
- Laundry in unit
- Washer and Dryer
Utilities
- Forced Air Heating System
- Vented Exhaust Fan
- Separate Meters
- Individual Gas Meter
Listing and Financial Details
- Assessor Parcel Number 094-274-100
Ownership History
Purchase Details
Purchase Details
Similar Homes in Foster City, CA
Home Values in the Area
Average Home Value in this Area
Purchase History
| Date | Type | Sale Price | Title Company |
|---|---|---|---|
| Quit Claim Deed | -- | None Listed On Document | |
| Interfamily Deed Transfer | -- | None Available |
Property History
| Date | Event | Price | Change | Sq Ft Price |
|---|---|---|---|---|
| 04/10/2025 04/10/25 | Sold | $2,810,000 | +2.2% | $1,106 / Sq Ft |
| 03/13/2025 03/13/25 | Pending | -- | -- | -- |
| 03/03/2025 03/03/25 | For Sale | $2,749,000 | -- | $1,082 / Sq Ft |
Tax History Compared to Growth
Tax History
| Year | Tax Paid | Tax Assessment Tax Assessment Total Assessment is a certain percentage of the fair market value that is determined by local assessors to be the total taxable value of land and additions on the property. | Land | Improvement |
|---|---|---|---|---|
| 2025 | $30,475 | $2,706,078 | $1,813,073 | $893,005 |
| 2023 | $30,475 | $2,550,000 | $1,708,500 | $841,500 |
| 2022 | $2,947 | $259,039 | $43,520 | $215,519 |
| 2021 | $2,910 | $253,961 | $42,667 | $211,294 |
| 2020 | $2,829 | $251,358 | $42,230 | $209,128 |
| 2019 | $2,678 | $246,430 | $41,402 | $205,028 |
| 2018 | $2,630 | $241,599 | $40,591 | $201,008 |
| 2017 | $2,599 | $236,863 | $39,796 | $197,067 |
| 2016 | $2,535 | $232,219 | $39,016 | $193,203 |
| 2015 | $2,476 | $228,731 | $38,430 | $190,301 |
| 2014 | $2,412 | $224,252 | $37,678 | $186,574 |
Agents Affiliated with this Home
-
Dana Carmel

Seller's Agent in 2025
Dana Carmel
Represent Realty
(650) 804-2393
1 in this area
67 Total Sales
-
shiraz zack

Buyer's Agent in 2025
shiraz zack
Compass
(650) 245-4915
1 in this area
19 Total Sales
Map
Source: MLSListings
MLS Number: ML81996197
APN: 094-274-100
- 145 Albacore Ln
- 290 Bonita Ln
- 320 Bowfin St
- 998 Flying Fish St
- 1045 Grebe St
- 858 Chrysopolis Dr
- 224 Shearwater Isle
- 1111 Compass Ln Unit 106
- 1131 Compass Ln Unit 108
- 1081 Beach Park Blvd Unit 210
- 1061 Beach Park Blvd Unit 103
- 1061 Beach Park Blvd Unit 108
- 1061 Beach Park Blvd Unit 216
- 758 Pinta Ln
- 947 Crane Ave
- 1171 Compass Ln Unit 203
- 752 Matsonia Dr
- 714 Comet Dr
- 910 Beach Park Blvd Unit 106
- 1017 Shell Blvd Unit 12
