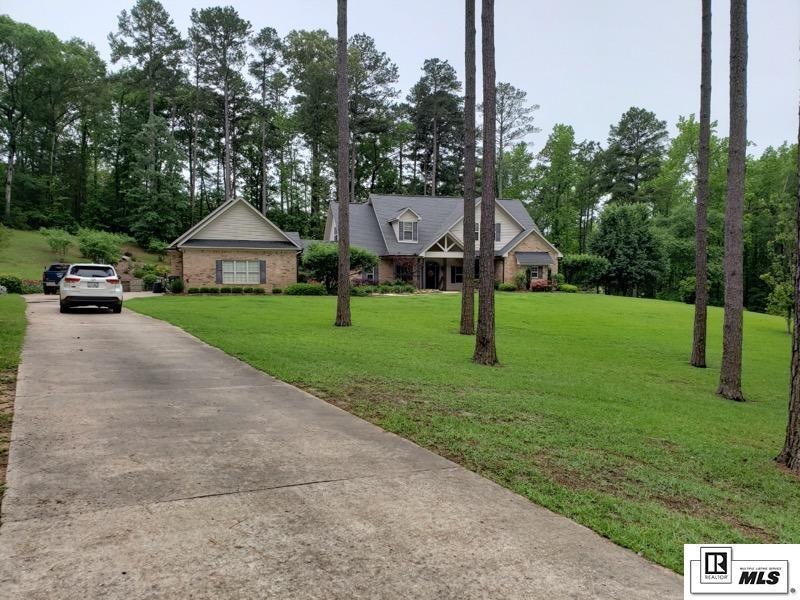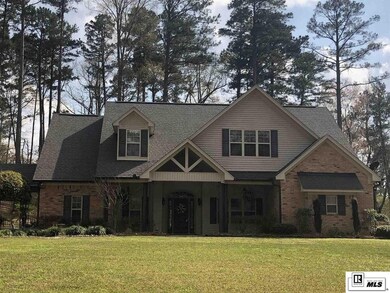
316 Valley View Dr Ruston, LA 71270
Highlights
- In Ground Pool
- Garage Apartment
- 2-Story Property
- Glen View Elementary School Rated A
- Landscaped Professionally
- Main Floor Primary Bedroom
About This Home
As of June 2023Pending wen Listed - Entered for comps
Last Agent to Sell the Property
Lincoln Realty License #995691290 Listed on: 01/24/2021
Home Details
Home Type
- Single Family
Est. Annual Taxes
- $4,358
Year Built
- 2006
Lot Details
- 1 Acre Lot
- Wrought Iron Fence
- Landscaped Professionally
- Irregular Lot
- Sprinkler System
- Property is zoned Res.
Home Design
- 2-Story Property
- Traditional Architecture
- Slab Foundation
- Architectural Shingle Roof
- Vinyl Siding
Interior Spaces
- Ceiling Fan
- Gas Log Fireplace
- Double Pane Windows
- Blinds
- Living Room with Fireplace
- Washer and Dryer Hookup
Kitchen
- Gas Oven
- Gas Range
- <<microwave>>
- Dishwasher
- Disposal
Bedrooms and Bathrooms
- 5 Bedrooms
- Primary Bedroom on Main
- Walk-In Closet
- <<bathWSpaHydroMassageTubToken>>
Home Security
- Home Security System
- Fire and Smoke Detector
Parking
- 3 Car Attached Garage
- Garage Apartment
- Garage Door Opener
Outdoor Features
- In Ground Pool
- Courtyard
- Patio
- Exterior Lighting
Utilities
- Central Heating and Cooling System
- Heating System Uses Natural Gas
- Gas Water Heater
- Septic Tank
- Mechanical Septic System
Listing and Financial Details
- Assessor Parcel Number 27192403030
Ownership History
Purchase Details
Home Financials for this Owner
Home Financials are based on the most recent Mortgage that was taken out on this home.Purchase Details
Home Financials for this Owner
Home Financials are based on the most recent Mortgage that was taken out on this home.Purchase Details
Home Financials for this Owner
Home Financials are based on the most recent Mortgage that was taken out on this home.Purchase Details
Home Financials for this Owner
Home Financials are based on the most recent Mortgage that was taken out on this home.Similar Homes in Ruston, LA
Home Values in the Area
Average Home Value in this Area
Purchase History
| Date | Type | Sale Price | Title Company |
|---|---|---|---|
| Deed | $53,000 | None Available | |
| Deed | -- | -- | |
| Deed | $41,500 | Commonwealth Land Title Insu | |
| Deed | $340,000 | None Available |
Mortgage History
| Date | Status | Loan Amount | Loan Type |
|---|---|---|---|
| Open | $468,000 | New Conventional | |
| Closed | $424,000 | Purchase Money Mortgage | |
| Previous Owner | $380,000 | Stand Alone Refi Refinance Of Original Loan | |
| Previous Owner | $362,000 | New Conventional | |
| Previous Owner | $348,600 | New Conventional | |
| Previous Owner | $34,955 | Unknown | |
| Previous Owner | $295,000 | Purchase Money Mortgage |
Property History
| Date | Event | Price | Change | Sq Ft Price |
|---|---|---|---|---|
| 06/16/2023 06/16/23 | Sold | -- | -- | -- |
| 05/01/2023 05/01/23 | For Sale | $615,000 | +16.0% | $105 / Sq Ft |
| 04/09/2021 04/09/21 | Sold | -- | -- | -- |
| 02/23/2021 02/23/21 | Price Changed | $530,000 | -6.2% | $90 / Sq Ft |
| 02/23/2021 02/23/21 | Pending | -- | -- | -- |
| 01/24/2021 01/24/21 | For Sale | $565,000 | +21.5% | $96 / Sq Ft |
| 06/11/2019 06/11/19 | Sold | -- | -- | -- |
| 05/13/2019 05/13/19 | For Sale | $465,000 | 0.0% | $79 / Sq Ft |
| 05/13/2019 05/13/19 | Off Market | -- | -- | -- |
| 04/22/2019 04/22/19 | Price Changed | $465,000 | -2.1% | $79 / Sq Ft |
| 03/19/2019 03/19/19 | Price Changed | $475,000 | -12.8% | $81 / Sq Ft |
| 05/04/2018 05/04/18 | For Sale | $545,000 | +20.0% | $93 / Sq Ft |
| 05/31/2013 05/31/13 | Sold | -- | -- | -- |
| 03/18/2013 03/18/13 | Pending | -- | -- | -- |
| 02/21/2013 02/21/13 | For Sale | $454,000 | -- | $77 / Sq Ft |
Tax History Compared to Growth
Tax History
| Year | Tax Paid | Tax Assessment Tax Assessment Total Assessment is a certain percentage of the fair market value that is determined by local assessors to be the total taxable value of land and additions on the property. | Land | Improvement |
|---|---|---|---|---|
| 2024 | $4,358 | $53,679 | $6,709 | $46,970 |
| 2023 | $3,945 | $46,953 | $3,500 | $43,453 |
| 2022 | $3,941 | $46,655 | $3,500 | $43,155 |
| 2021 | $3,631 | $46,654 | $3,500 | $43,154 |
| 2020 | $3,651 | $46,654 | $3,500 | $43,154 |
| 2019 | $3,750 | $49,214 | $3,500 | $45,714 |
| 2018 | $3,641 | $49,214 | $3,500 | $45,714 |
| 2017 | $3,651 | $49,214 | $3,500 | $45,714 |
| 2016 | $3,636 | $0 | $0 | $0 |
| 2015 | $3,578 | $44,425 | $3,400 | $41,025 |
| 2013 | $3,207 | $39,057 | $3,400 | $35,657 |
Agents Affiliated with this Home
-
Sharee Granger

Seller's Agent in 2023
Sharee Granger
Lincoln Realty
(318) 548-5966
131 Total Sales
-
Rachel Rugg

Buyer's Agent in 2023
Rachel Rugg
BetterHomes&GardensVeranda
(318) 732-2444
8 Total Sales
-
Robyn Brown

Seller's Agent in 2019
Robyn Brown
Heritage Realty Group, LLC
(318) 245-4433
179 Total Sales
-
D
Seller's Agent in 2013
Dianne Farmer
Coldwell Banker Group One Realty
Map
Source: Northeast REALTORS® of Louisiana
MLS Number: 196348
APN: 31117
- 00 Goodgoin Rd
- 186 Deer Creek Rd
- 182 Goodgoin Rd
- 0 Goodgoin Rd
- 263 Mount Harmony Church Rd
- 209 Mount Harmony Church Rd
- 193 Mount Harmony Church Rd
- 137 Mount Harmony Church Rd
- Lot 1B Unit 1 Harmony Church Rd
- 136 Shade Tree Trace
- 147 Frogmore Dr
- 3252 Highway 821
- 3163 Highway 33
- 128 E Ridge Terrace
- 269 Belmont Blvd
- 233 Belmont Blvd
- 102 Camillia Cir
- 294 Moody Rd
- 161 Roy Wade Rd
- 249 Tremont Dr

