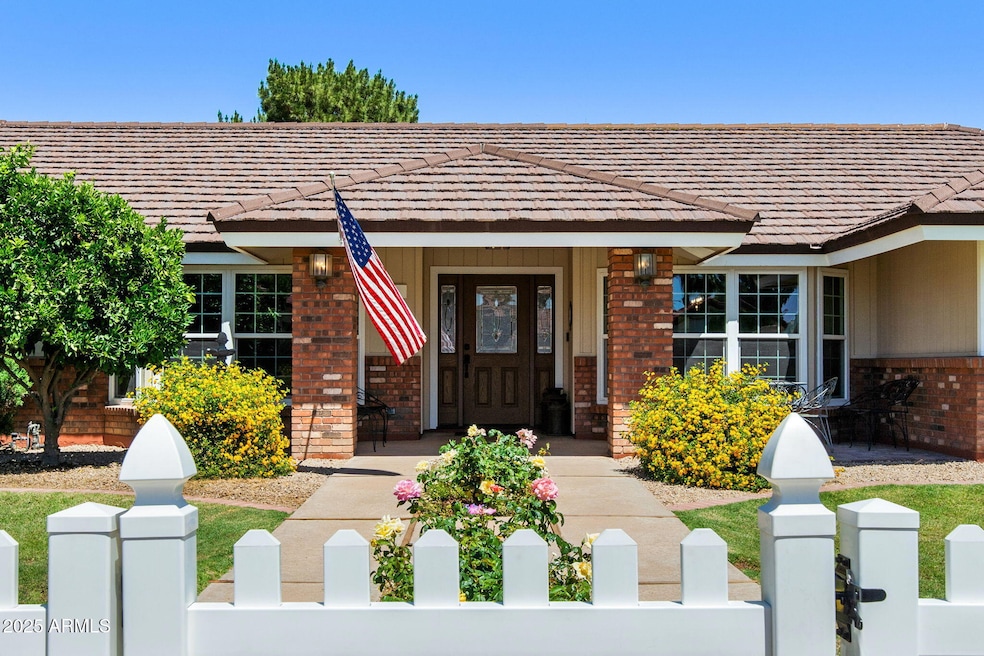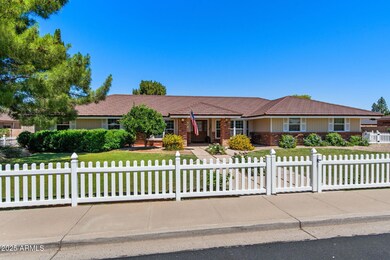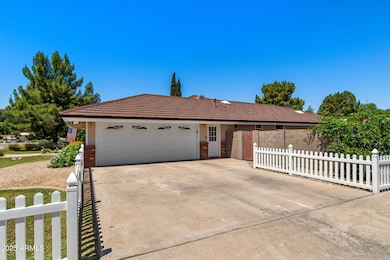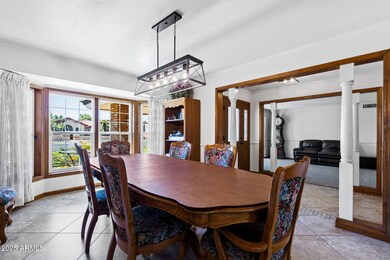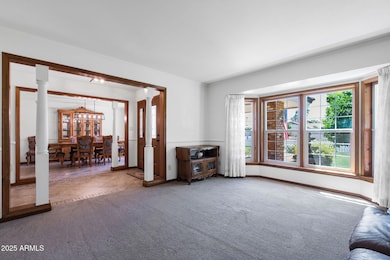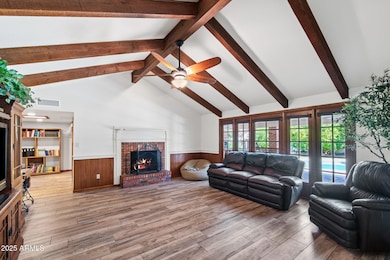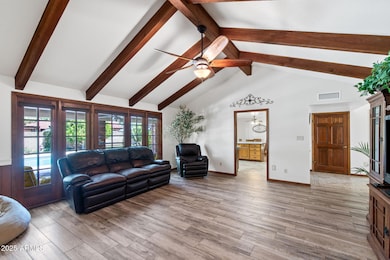
3160 E Fox St Mesa, AZ 85213
The Groves NeighborhoodHighlights
- Heated Spa
- RV Access or Parking
- Covered patio or porch
- Franklin at Brimhall Elementary School Rated A
- No HOA
- Skylights
About This Home
As of July 2025Urban Convenience Meets Country Charm - A Rare Ranch-Style Retreat.
Welcome to your private oasis in the heart of the city - where rustic charm meets modern upgrades on a sprawling 0.36-acre corner lot. This 5-bedroom, 3-bathroom, 3,011 sq ft ranch-style home offers single-level living with room to roam, relax, and grow.
Step inside and you'll immediately notice the vaulted living room ceilings with exposed beams, a cozy block gas fireplace, and plenty of natural light filtering through double-pane windows (2021). The home blends tile and carpet flooring throughout, with thoughtful upgrades at every turn - including a remodeled master suite (2023) and a spa-like bathroom featuring a walk-in shower. The kitchen is a cook's dream, boasting brand-new quartz countertops (2024), double ovens, new stovetop, dishwasher, and even a trash compactor (2025). A large walk-in pantry and updated laundry room with storage and matching quartz counters make day-to-day living effortless.
Step outside and discover what truly sets this home apart. The resurfaced Pebble Tec diving pool (2022) and hot tub offer the ultimate in relaxation. Enjoy your evenings under the covered paver patio (2022), surrounded by a white picket fence, raised garden beds, and a lush orchard of fruit treesincluding orange, grapefruit, peach, plum, lime, apricot, apple, pomegranate, blackberry, grape, and more. Two 800-gallon irrigation water tanks auto-feed the garden twice daily, and flood irrigation is available front and back for just $22/month.
For the eco-conscious and homesteader-at-heart, this property includes a small chicken coop (2 chickens convey!), a playset, and plenty of space to make memories. A double RV gate, 2-car garage, central vacuum system, and no HOA make living here as functional as it is beautiful.
Additional perks include:
Brand-new dual AC units (2024)
New French doors (2025) in kitchen, master, and guest bath
EWS water treatment system with chlorine filtration and 10-year warranty
Wheelchair-accessible hallways and doorways
Close proximity to the 202 freeway, excellent schools, and a canal trail perfect for walking and jogging
City convenience. Country feel.
Last Agent to Sell the Property
My Home Group Real Estate License #SA688150000 Listed on: 05/29/2025

Home Details
Home Type
- Single Family
Est. Annual Taxes
- $3,716
Year Built
- Built in 1981
Lot Details
- 0.36 Acre Lot
- Block Wall Fence
- Front and Back Yard Sprinklers
- Grass Covered Lot
Parking
- 3 Open Parking Spaces
- 2 Car Garage
- Side or Rear Entrance to Parking
- RV Access or Parking
Home Design
- Brick Exterior Construction
- Wood Frame Construction
- Cellulose Insulation
- Metal Roof
- Low Volatile Organic Compounds (VOC) Products or Finishes
- ICAT Recessed Lighting
Interior Spaces
- 3,011 Sq Ft Home
- 1-Story Property
- Ceiling Fan
- Skylights
- Gas Fireplace
- Double Pane Windows
- Family Room with Fireplace
Kitchen
- Eat-In Kitchen
- Breakfast Bar
- Electric Cooktop
- ENERGY STAR Qualified Appliances
Flooring
- Carpet
- Tile
Bedrooms and Bathrooms
- 5 Bedrooms
- Primary Bathroom is a Full Bathroom
- 3 Bathrooms
- Dual Vanity Sinks in Primary Bathroom
- Bathtub With Separate Shower Stall
Pool
- Heated Spa
- Private Pool
- Above Ground Spa
- Diving Board
Outdoor Features
- Covered patio or porch
- Outdoor Storage
- Playground
Schools
- Highland Arts Elementary School
- Poston Junior High School
- Mountain View High School
Utilities
- Ducts Professionally Air-Sealed
- Central Air
- Heating Available
Additional Features
- ENERGY STAR Qualified Equipment for Heating
- Flood Irrigation
Community Details
- No Home Owners Association
- Association fees include no fees
- Groves Unit 1 Subdivision
Listing and Financial Details
- Tax Lot 19
- Assessor Parcel Number 140-05-028
Ownership History
Purchase Details
Home Financials for this Owner
Home Financials are based on the most recent Mortgage that was taken out on this home.Purchase Details
Purchase Details
Purchase Details
Similar Homes in the area
Home Values in the Area
Average Home Value in this Area
Purchase History
| Date | Type | Sale Price | Title Company |
|---|---|---|---|
| Cash Sale Deed | $390,000 | Lawyers Title Of Arizona Inc | |
| Interfamily Deed Transfer | -- | None Available | |
| Quit Claim Deed | -- | None Available | |
| Warranty Deed | -- | -- |
Mortgage History
| Date | Status | Loan Amount | Loan Type |
|---|---|---|---|
| Open | $100,000 | New Conventional | |
| Previous Owner | $150,000 | New Conventional |
Property History
| Date | Event | Price | Change | Sq Ft Price |
|---|---|---|---|---|
| 07/17/2025 07/17/25 | Sold | $790,000 | -1.3% | $262 / Sq Ft |
| 06/12/2025 06/12/25 | Pending | -- | -- | -- |
| 05/29/2025 05/29/25 | For Sale | $800,000 | +105.1% | $266 / Sq Ft |
| 05/19/2016 05/19/16 | Sold | $390,000 | -2.3% | $130 / Sq Ft |
| 04/25/2016 04/25/16 | Price Changed | $399,000 | -3.9% | $133 / Sq Ft |
| 04/16/2016 04/16/16 | For Sale | $415,000 | 0.0% | $138 / Sq Ft |
| 04/16/2016 04/16/16 | Price Changed | $415,000 | +4.0% | $138 / Sq Ft |
| 04/14/2016 04/14/16 | Pending | -- | -- | -- |
| 02/12/2016 02/12/16 | For Sale | $399,000 | -- | $133 / Sq Ft |
Tax History Compared to Growth
Tax History
| Year | Tax Paid | Tax Assessment Tax Assessment Total Assessment is a certain percentage of the fair market value that is determined by local assessors to be the total taxable value of land and additions on the property. | Land | Improvement |
|---|---|---|---|---|
| 2025 | $3,716 | $43,237 | -- | -- |
| 2024 | $3,751 | $41,178 | -- | -- |
| 2023 | $3,751 | $54,710 | $10,940 | $43,770 |
| 2022 | $3,662 | $43,980 | $8,790 | $35,190 |
| 2021 | $3,708 | $39,310 | $7,860 | $31,450 |
| 2020 | $3,657 | $37,220 | $7,440 | $29,780 |
| 2019 | $3,392 | $35,110 | $7,020 | $28,090 |
| 2018 | $3,236 | $35,120 | $7,020 | $28,100 |
| 2017 | $3,136 | $36,110 | $7,220 | $28,890 |
| 2016 | $3,064 | $35,110 | $7,020 | $28,090 |
| 2015 | $2,902 | $32,100 | $6,420 | $25,680 |
Agents Affiliated with this Home
-
Kristy DeWitz

Seller's Agent in 2025
Kristy DeWitz
My Home Group Real Estate
(480) 773-4779
3 in this area
539 Total Sales
-
Nick DeWitz

Seller Co-Listing Agent in 2025
Nick DeWitz
My Home Group Real Estate
(480) 299-1796
1 in this area
53 Total Sales
-
Patty Sapp

Buyer's Agent in 2025
Patty Sapp
Russ Lyon Sotheby's International Realty
(480) 861-0425
1 in this area
45 Total Sales
-
Marilyn Crosby
M
Seller's Agent in 2016
Marilyn Crosby
One Stop Realty
(480) 415-5395
27 Total Sales
-
Mary K. Preece
M
Seller Co-Listing Agent in 2016
Mary K. Preece
One Stop Realty
1 Total Sale
-
Samuel Wagenseller

Buyer's Agent in 2016
Samuel Wagenseller
West USA Realty
(480) 844-7653
26 Total Sales
Map
Source: Arizona Regional Multiple Listing Service (ARMLS)
MLS Number: 6867444
APN: 140-05-028
- 3020 E Encanto St
- 851 N Citrus Cove
- 3203 E Ellis St
- 2848 E Brown Rd Unit 30
- 3121 E Hackamore St
- 2939 E Huber St
- 1062 N Robin Ln
- 3314 E Draper Cir
- 2830 E Brown Rd Unit 10
- 3457 E Ellis St
- 2929 E Hackamore St
- 3020 E Des Moines St
- 3060 E Hope St
- 3636 E Fargo St
- 3046 E Dover St
- 3464 E Dartmouth St
- 3713 E Ellis St
- 3528 E Decatur St
- 3611 E Dartmouth Cir
- 2548 E Encanto St
