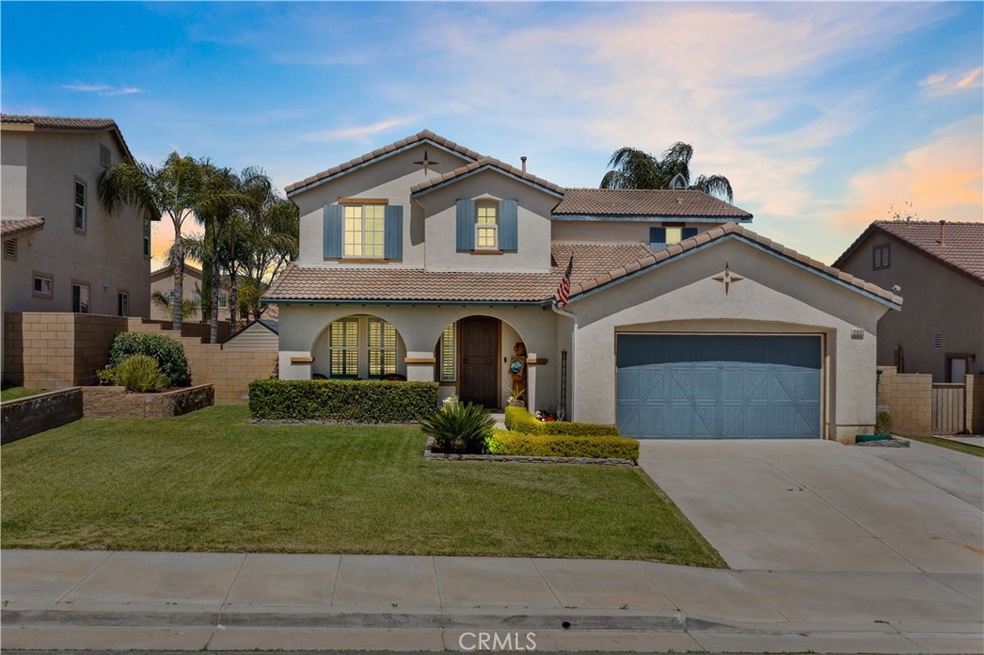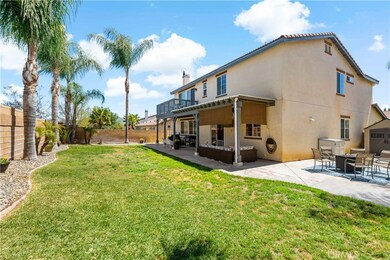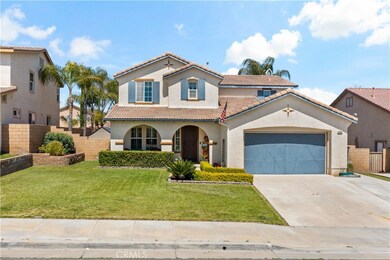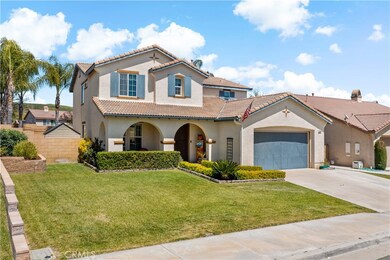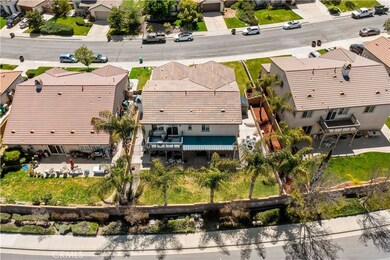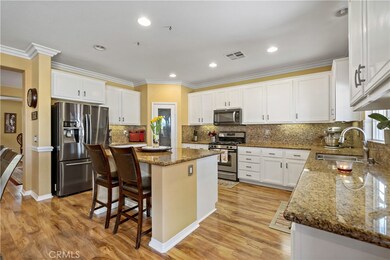
31602 Vintners Pointe Ct Winchester, CA 92596
Sweetwater Ranch NeighborhoodHighlights
- Primary Bedroom Suite
- Mountain View
- Main Floor Bedroom
- Open Floorplan
- Wood Flooring
- Loft
About This Home
As of May 2025PRICE ADJUSTED & READY FOR A BUYER!!!!! Upgraded throughout. Cul de Sac Street. Views of Big Bear to enjoy. 3212 Sq. ft with 4 bedrooms (1 on the Main Level), 3 Full Baths (1 on the Main Level) & Bonus Rm upstairs. Covered front porch entry into the Formal Living & Dining Rooms. Warm toned wood laminate flooring all throughout the main level. Expansive kitchen with center Island opens up to the family room w/ cozy Fireplace. An abundance of updated white cabinetry in the kitchen, plus walk in pantry, granite counter tops & updated matte stainless steel appliances (kitchen refrigerator included!) The family room has built in cabinetry for display shelves and recessed media cabinet. Main level bedroom & bath. Upstairs is the open loft or bonus room, currently being used as a home office. Whole house internet (EERO) installed for efficient work from home capabilities. 2 spacious bedrooms share a hall bath w/ dual sinks. 2nd floor laundry Rm (Washer/Dryer included). The main suite has private balcony to enjoy the views! Main suite bath is large, plus there is a beautifully built out main suite closet, perfect for all the shoe lovers! The backyard is wide & spacious. Plenty of room of a pool! No direct neighbors behind so very private. Expansive full patio cover brings lots of shade when you want it & plenty of entertaining space left over in the sun when you want it. Easy access & close distance to the Newly Opened Schools in the area (Liberty HS & Harvest Hill Academy K-8) & easy access to Winchester Rd. Come see this well cared for & updated home today!
Home Details
Home Type
- Single Family
Est. Annual Taxes
- $10,662
Year Built
- Built in 2007
Lot Details
- 8,276 Sq Ft Lot
- Cul-De-Sac
- Wood Fence
- Block Wall Fence
HOA Fees
- $24 Monthly HOA Fees
Parking
- 3 Car Attached Garage
- Parking Available
- Tandem Garage
Property Views
- Mountain
- Valley
- Neighborhood
Home Design
- Turnkey
Interior Spaces
- 3,212 Sq Ft Home
- 2-Story Property
- Open Floorplan
- Built-In Features
- Crown Molding
- Ceiling Fan
- Recessed Lighting
- Plantation Shutters
- Blinds
- Sliding Doors
- Family Room with Fireplace
- Family Room Off Kitchen
- Living Room
- Dining Room
- Home Office
- Loft
- Bonus Room
Kitchen
- Open to Family Room
- Breakfast Bar
- Walk-In Pantry
- Gas Range
- <<microwave>>
- Dishwasher
- Kitchen Island
- Granite Countertops
Flooring
- Wood
- Carpet
- Laminate
Bedrooms and Bathrooms
- 4 Bedrooms | 1 Main Level Bedroom
- Primary Bedroom Suite
- Walk-In Closet
- Mirrored Closets Doors
- Bathroom on Main Level
- 3 Full Bathrooms
- Dual Sinks
- Dual Vanity Sinks in Primary Bathroom
- Private Water Closet
- Walk-in Shower
Laundry
- Laundry Room
- Laundry on upper level
Outdoor Features
- Covered patio or porch
- Exterior Lighting
Schools
- Liberty High School
Utilities
- Two cooling system units
- Central Heating and Cooling System
Listing and Financial Details
- Tax Lot 7
- Tax Tract Number 30996
- Assessor Parcel Number 480440007
- $3,072 per year additional tax assessments
Community Details
Overview
- Prime Association, Phone Number (951) 000-0000
Security
- Resident Manager or Management On Site
Ownership History
Purchase Details
Home Financials for this Owner
Home Financials are based on the most recent Mortgage that was taken out on this home.Purchase Details
Home Financials for this Owner
Home Financials are based on the most recent Mortgage that was taken out on this home.Purchase Details
Home Financials for this Owner
Home Financials are based on the most recent Mortgage that was taken out on this home.Purchase Details
Home Financials for this Owner
Home Financials are based on the most recent Mortgage that was taken out on this home.Purchase Details
Home Financials for this Owner
Home Financials are based on the most recent Mortgage that was taken out on this home.Purchase Details
Home Financials for this Owner
Home Financials are based on the most recent Mortgage that was taken out on this home.Similar Homes in Winchester, CA
Home Values in the Area
Average Home Value in this Area
Purchase History
| Date | Type | Sale Price | Title Company |
|---|---|---|---|
| Grant Deed | $750,000 | Fidelity National Title | |
| Grant Deed | $670,000 | Chicago Title | |
| Grant Deed | $265,000 | Landsafe Title | |
| Trustee Deed | $212,400 | Landsafe Title | |
| Interfamily Deed Transfer | -- | Fidelity National Title Co | |
| Grant Deed | $473,500 | Fidelity National Title Co |
Mortgage History
| Date | Status | Loan Amount | Loan Type |
|---|---|---|---|
| Open | $666,471 | VA | |
| Previous Owner | $469,000 | New Conventional | |
| Previous Owner | $325,000 | New Conventional | |
| Previous Owner | $260,000 | New Conventional | |
| Previous Owner | $25,000 | Future Advance Clause Open End Mortgage | |
| Previous Owner | $260,200 | FHA | |
| Previous Owner | $378,700 | New Conventional | |
| Previous Owner | $94,650 | Stand Alone Second |
Property History
| Date | Event | Price | Change | Sq Ft Price |
|---|---|---|---|---|
| 05/27/2025 05/27/25 | Sold | $750,000 | +0.7% | $233 / Sq Ft |
| 04/24/2025 04/24/25 | Pending | -- | -- | -- |
| 04/11/2025 04/11/25 | Price Changed | $744,900 | -0.7% | $232 / Sq Ft |
| 03/28/2025 03/28/25 | For Sale | $749,900 | +11.9% | $233 / Sq Ft |
| 08/02/2023 08/02/23 | Sold | $670,000 | -0.5% | $209 / Sq Ft |
| 06/27/2023 06/27/23 | Pending | -- | -- | -- |
| 06/13/2023 06/13/23 | Price Changed | $673,500 | -2.2% | $210 / Sq Ft |
| 05/16/2023 05/16/23 | Price Changed | $689,000 | -5.0% | $215 / Sq Ft |
| 04/28/2023 04/28/23 | Price Changed | $724,900 | -2.7% | $226 / Sq Ft |
| 04/22/2023 04/22/23 | Price Changed | $745,000 | -0.7% | $232 / Sq Ft |
| 04/12/2023 04/12/23 | For Sale | $750,000 | -- | $233 / Sq Ft |
Tax History Compared to Growth
Tax History
| Year | Tax Paid | Tax Assessment Tax Assessment Total Assessment is a certain percentage of the fair market value that is determined by local assessors to be the total taxable value of land and additions on the property. | Land | Improvement |
|---|---|---|---|---|
| 2023 | $10,662 | $328,769 | $74,432 | $254,337 |
| 2022 | $6,752 | $322,323 | $72,973 | $249,350 |
| 2021 | $6,688 | $7,650 | $0 | $7,650 |
| 2020 | $6,609 | $312,765 | $70,810 | $241,955 |
| 2019 | $6,527 | $306,633 | $69,422 | $237,211 |
| 2018 | $6,316 | $300,621 | $68,061 | $232,560 |
| 2017 | $6,207 | $294,727 | $66,727 | $228,000 |
| 2016 | $6,067 | $288,949 | $65,419 | $223,530 |
| 2015 | $6,010 | $284,611 | $64,438 | $220,173 |
| 2014 | $5,912 | $279,038 | $63,177 | $215,861 |
Agents Affiliated with this Home
-
Carlos Jaime

Seller's Agent in 2025
Carlos Jaime
CTC Brokers & Associates
(949) 278-0518
1 in this area
25 Total Sales
-
Tiffany Mitrowke

Buyer's Agent in 2025
Tiffany Mitrowke
SD HOMES
(619) 764-1050
1 in this area
51 Total Sales
-
Lori Cutka

Seller's Agent in 2023
Lori Cutka
LPT Realty, Inc
(951) 719-6132
2 in this area
125 Total Sales
-
Bryan Welch
B
Buyer's Agent in 2023
Bryan Welch
Rodeo Realty
(661) 705-3200
1 in this area
31 Total Sales
Map
Source: California Regional Multiple Listing Service (CRMLS)
MLS Number: SW23051728
APN: 480-440-007
- 31637 Meadow Ln
- 34787 Grotto Hills Dr
- 34523 Black Cherry St
- 34936 Old Vine Rd
- 31482 Lolite Dr
- 31452 Lolite Dr
- 31470 Lolite Dr
- 31445 Lolite Dr
- 31670 Viviante Dr
- 31681 Viviante Dr
- 31688 Viviante Dr
- 31676 Viviante Dr
- 31600 Angel Aura Dr
- 31433 Lolite Dr
- 31464 Lolite Dr
- 31439 Lolite Dr
- 31427 Lolite Dr
- 31554 Cobalite Dr
- 31548 Cobalite Dr
- 31560 Cobalite Dr
