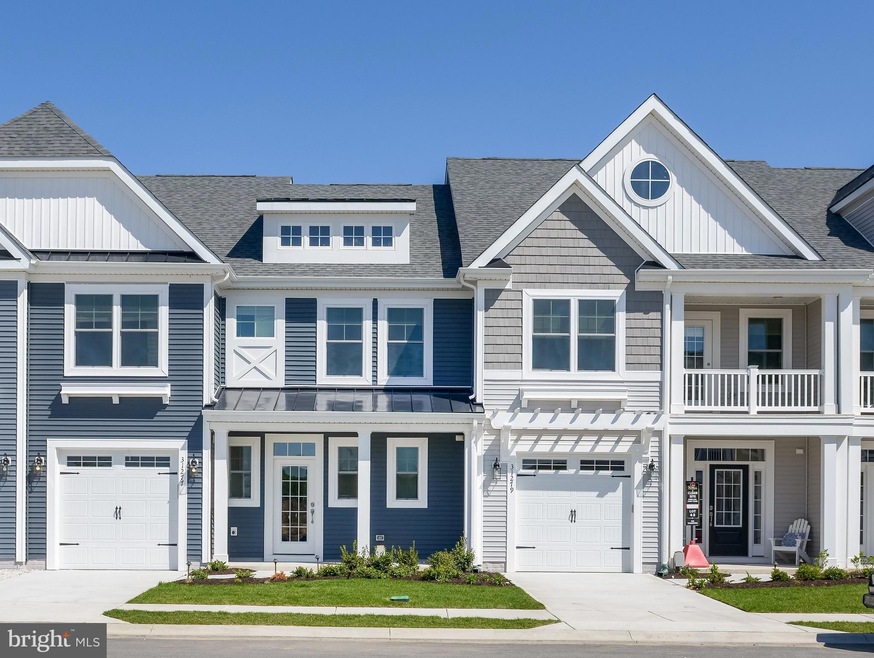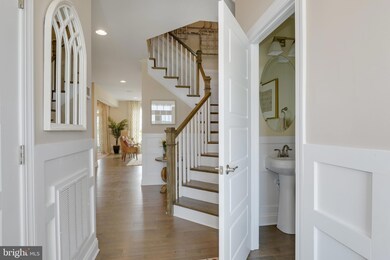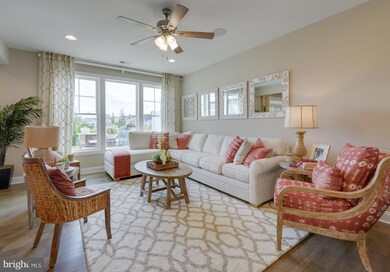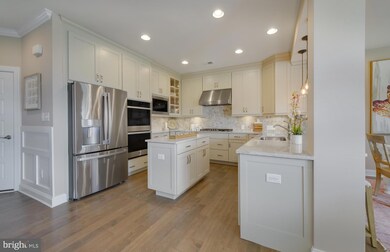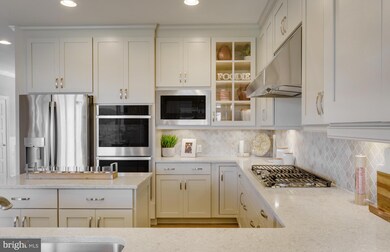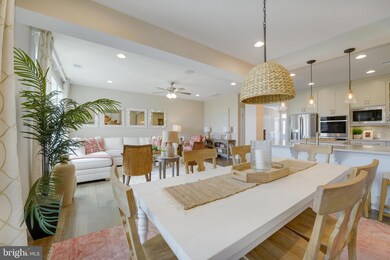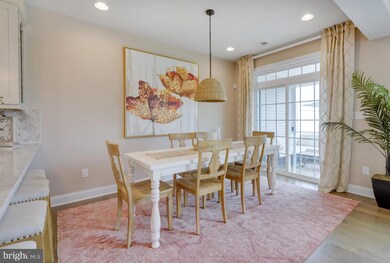
Highlights
- Bar or Lounge
- Fitness Center
- Open Floorplan
- Lewes Elementary School Rated A
- New Construction
- Clubhouse
About This Home
As of September 2022To Be Built. The Tradewind is a 3 bedroom, 2.5 bath townhome starting at 1,669 square feet. This floor plan has an open great room, dining area, and kitchen on the first floor with three bedrooms upstairs. Additional options are available to personalize this home, such as adding a sunroom, screened porch, extended living areas, and a luxury owner’s suite. At Governors, location truly is everything! This community is located EAST of route 1, just 2.5 miles from downtown Lewes, and on the Breakwater & Junction Trail. Governors will have a resort inspired clubhouse and pool, and more than half of the community acreage is dedicated open
Last Agent to Sell the Property
Jack Lingo - Lewes License #RS-0017885 Listed on: 09/22/2022

Townhouse Details
Home Type
- Townhome
Est. Annual Taxes
- $1,100
Year Built
- Built in 2022 | New Construction
HOA Fees
- $295 Monthly HOA Fees
Parking
- 1 Car Attached Garage
- Front Facing Garage
Home Design
- Coastal Architecture
- Contemporary Architecture
- Slab Foundation
- Frame Construction
- Blown-In Insulation
- Vinyl Siding
Interior Spaces
- 1,947 Sq Ft Home
- Property has 2 Levels
- Open Floorplan
- Built-In Features
- Recessed Lighting
- Entrance Foyer
- Living Room
- Dining Room
Kitchen
- <<builtInOvenToken>>
- Electric Oven or Range
- Cooktop<<rangeHoodToken>>
- <<builtInMicrowave>>
- ENERGY STAR Qualified Refrigerator
- Dishwasher
- Upgraded Countertops
- Disposal
Flooring
- Wood
- Carpet
Bedrooms and Bathrooms
- 3 Bedrooms
- En-Suite Primary Bedroom
- En-Suite Bathroom
- Walk-In Closet
- <<tubWithShowerToken>>
- Walk-in Shower
Laundry
- Laundry Room
- Washer and Dryer Hookup
Outdoor Features
- Screened Patio
- Porch
Utilities
- Forced Air Heating and Cooling System
- Air Filtration System
- Programmable Thermostat
- Private Water Source
- Tankless Water Heater
Additional Features
- More Than Two Accessible Exits
- Property is in excellent condition
Listing and Financial Details
- Assessor Parcel Number 335-12.00-3.11-S-100
Community Details
Overview
- $2,100 Capital Contribution Fee
- Association fees include common area maintenance, exterior building maintenance, insurance, lawn maintenance, management, snow removal, trash
- Governors Subdivision
- Property Manager
Amenities
- Picnic Area
- Common Area
- Clubhouse
- Game Room
- Bar or Lounge
Recreation
- Tennis Courts
- Community Playground
- Fitness Center
- Community Pool
Ownership History
Purchase Details
Home Financials for this Owner
Home Financials are based on the most recent Mortgage that was taken out on this home.Similar Homes in Lewes, DE
Home Values in the Area
Average Home Value in this Area
Purchase History
| Date | Type | Sale Price | Title Company |
|---|---|---|---|
| Deed | $601,278 | Tunnell & Raysor Pa |
Mortgage History
| Date | Status | Loan Amount | Loan Type |
|---|---|---|---|
| Open | $300,000 | New Conventional |
Property History
| Date | Event | Price | Change | Sq Ft Price |
|---|---|---|---|---|
| 09/22/2022 09/22/22 | Sold | $601,278 | +8.4% | $309 / Sq Ft |
| 09/22/2022 09/22/22 | Pending | -- | -- | -- |
| 09/22/2022 09/22/22 | For Sale | $554,900 | -7.7% | $285 / Sq Ft |
| 07/20/2022 07/20/22 | Sold | $601,278 | +8.4% | $309 / Sq Ft |
| 08/25/2021 08/25/21 | Pending | -- | -- | -- |
| 08/17/2021 08/17/21 | For Sale | $554,900 | -7.7% | $285 / Sq Ft |
| 08/17/2021 08/17/21 | Off Market | $601,278 | -- | -- |
| 05/13/2021 05/13/21 | For Sale | $554,900 | -- | $285 / Sq Ft |
Tax History Compared to Growth
Tax History
| Year | Tax Paid | Tax Assessment Tax Assessment Total Assessment is a certain percentage of the fair market value that is determined by local assessors to be the total taxable value of land and additions on the property. | Land | Improvement |
|---|---|---|---|---|
| 2024 | $1,230 | $0 | $0 | $0 |
| 2023 | $1,211 | $0 | $0 | $0 |
| 2022 | $0 | $0 | $0 | $0 |
| 2021 | $0 | $0 | $0 | $0 |
Agents Affiliated with this Home
-
Carrie Lingo

Seller's Agent in 2022
Carrie Lingo
Jack Lingo - Lewes
(302) 500-0825
578 in this area
919 Total Sales
-
Pat Moran
P
Buyer's Agent in 2022
Pat Moran
Patterson Schwartz
(302) 983-2025
4 in this area
8 Total Sales
Map
Source: Bright MLS
MLS Number: DESU2029658
APN: 335-12.00-3.11-T-100
- 31376 Causey Rd Unit 72
- 12044 Collins Rd
- 12206 Collins Rd Unit 44
- 31258 Temple Rd Unit 15
- 11454 Maull Rd
- 11031 Marvil Rd Unit 110
- 11886 Haslet Rd
- 11276 Hall Rd
- 11520 Maull Rd Unit 183
- 11509 Maull Rd
- 34903 Bay Crossing Blvd
- 11115 Marvil Rd Unit 94
- 11119 Marvil Rd Unit 93
- 34545 Titleist Ct Unit 36
- 34775 Schooner Pass
- 34682 Villa Cir Unit 4202
- 35115 Conifer Ln
- 35231 Seaport Loop
- 35524 Higgins Dr
- 35179 Seaport Loop
