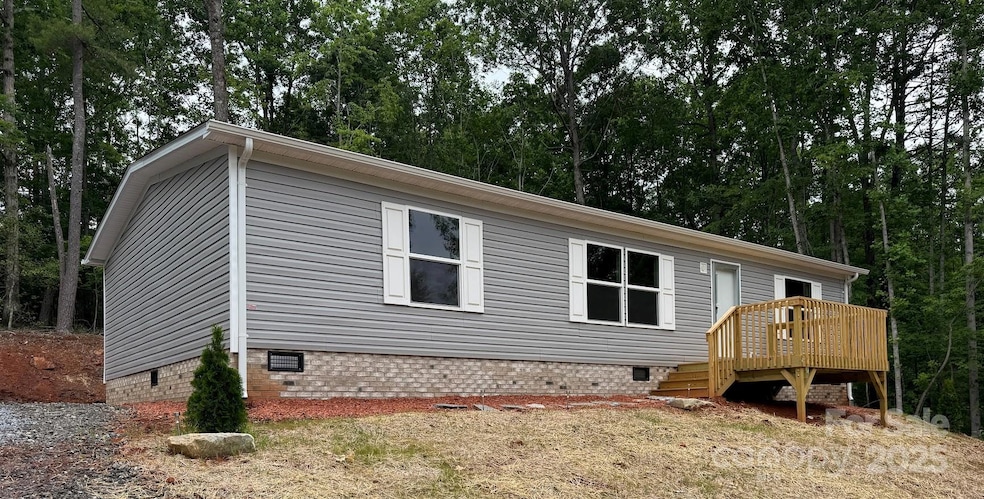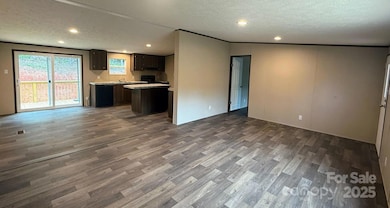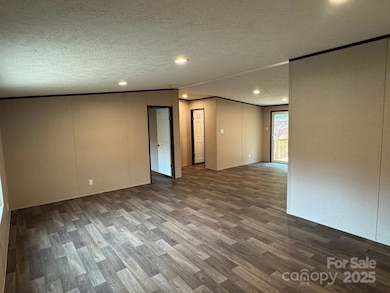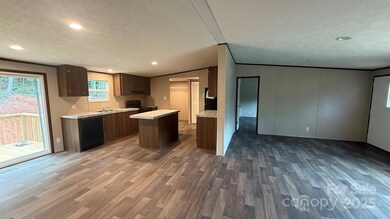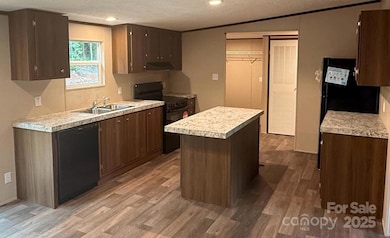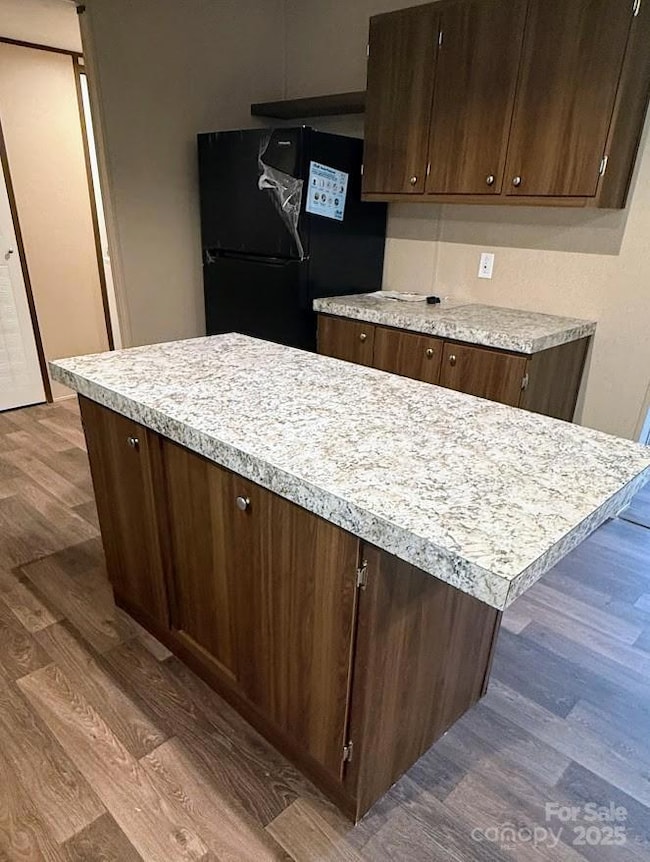
3162 Bear Trail Dr Lenoir, NC 28645
Estimated payment $1,113/month
Highlights
- New Construction
- Deck
- Walk-In Closet
- Open Floorplan
- Front Porch
- Laundry Room
About This Home
NEW HOME, AFFORDABLE & MOVE-IN READY!!! Doublewide Manufactured home in Burkeshire Estates on approximately 0.5 acres. Featuring three bedrooms, two baths, living area that opens to the kitchen and dining nook. The kitchen has a refrigerator, range, dishwasher, and island offering extra cabinet and counter space. Sliding glass doors open from the dining area to an outside private deck. Great for entertaining or just relaxing in this beautiful country setting. Split bedroom plan offers privacy for the primary bedroom. All bedrooms have large walk-in closets. The spacious laundry room is found off the kitchen with washer and dryer hookup.
Listing Agent
Walker Real Estate Services LLC Brokerage Email: realtorwendytucker@gmail.com License #226760 Listed on: 05/30/2025
Property Details
Home Type
- Manufactured Home
Est. Annual Taxes
- $77
Year Built
- Built in 2024 | New Construction
Parking
- Driveway
Home Design
- Brick Exterior Construction
- Composition Roof
- Vinyl Siding
Interior Spaces
- 1,150 Sq Ft Home
- 1-Story Property
- Open Floorplan
- Insulated Windows
- Crawl Space
Kitchen
- Electric Range
- Dishwasher
- Kitchen Island
Bedrooms and Bathrooms
- 3 Main Level Bedrooms
- Walk-In Closet
- 2 Full Bathrooms
Laundry
- Laundry Room
- Washer and Electric Dryer Hookup
Outdoor Features
- Deck
- Front Porch
Schools
- Gamewell Elementary And Middle School
- West Caldwell High School
Utilities
- Central Heating and Cooling System
- Septic Tank
Community Details
- Burkeshire Estates Subdivision
Listing and Financial Details
- Assessor Parcel Number 06-52-6-96
Map
Home Values in the Area
Average Home Value in this Area
Tax History
| Year | Tax Paid | Tax Assessment Tax Assessment Total Assessment is a certain percentage of the fair market value that is determined by local assessors to be the total taxable value of land and additions on the property. | Land | Improvement |
|---|---|---|---|---|
| 2024 | $77 | $10,100 | $10,100 | $0 |
| 2023 | $73 | $10,100 | $10,100 | $0 |
| 2022 | $71 | $10,100 | $10,100 | $0 |
| 2021 | $71 | $10,100 | $10,100 | $0 |
| 2020 | $87 | $12,100 | $12,100 | $0 |
| 2019 | $87 | $12,100 | $12,100 | $0 |
| 2018 | $87 | $12,100 | $0 | $0 |
| 2017 | $87 | $12,100 | $0 | $0 |
| 2016 | $87 | $12,100 | $0 | $0 |
| 2015 | $83 | $12,100 | $0 | $0 |
| 2014 | $83 | $12,100 | $0 | $0 |
Property History
| Date | Event | Price | Change | Sq Ft Price |
|---|---|---|---|---|
| 06/16/2025 06/16/25 | Pending | -- | -- | -- |
| 05/30/2025 05/30/25 | For Sale | $199,900 | -- | $174 / Sq Ft |
Purchase History
| Date | Type | Sale Price | Title Company |
|---|---|---|---|
| Warranty Deed | $12,000 | None Listed On Document | |
| Warranty Deed | -- | -- | |
| Warranty Deed | -- | None Available |
Mortgage History
| Date | Status | Loan Amount | Loan Type |
|---|---|---|---|
| Previous Owner | $43,500 | New Conventional |
Similar Homes in Lenoir, NC
Source: Canopy MLS (Canopy Realtor® Association)
MLS Number: 4265120
APN: 06-52-6-96
- 3156 Bear Trail Unit 95
- 3152 Bear Trail Unit 94
- 3173 Bear Trail Dr
- 4183 Tonys Trail
- 0 Calico Rd Unit CAR4261363
- 3610 Cameo Ln Unit 21
- 1040 Stagecoach Trail
- 4062 Smokey Creek Rd
- 4338 Calico Rd
- 3604 Judea Dr
- 2490 Shadowbrook Dr
- 4061 Stone Creek Ct
- 2421 Dogwood Vista
- 3245 Frank Martin Ln
- 0000 Rocky Rd
- 1909 Parkwood Dr
- 3131 Clarks Chapel Rd
- 2596 Sweetbriar Cir
- 2911 Spencer St
- 4783 Calico Rd
